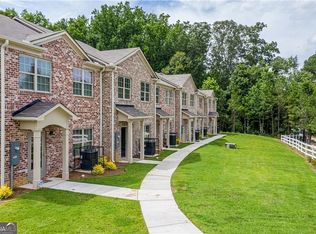Closed
$245,000
3360 Mount Zion Rd, Stockbridge, GA 30281
2beds
1,850sqft
Townhouse
Built in 2021
261.36 Square Feet Lot
$242,500 Zestimate®
$132/sqft
$1,991 Estimated rent
Home value
$242,500
$201,000 - $293,000
$1,991/mo
Zestimate® history
Loading...
Owner options
Explore your selling options
What's special
Welcome to quiet city living! This beautiful 2-bedroom 2.5 bath townhome located in the picturesque Peachtree Walk subdivision of Stockbridge. As you enter this lovely townhome you will find an open, spacious living room with an adjacent half bath. The kitchen looks out to the living room and has white cabinets featuring soft close drawers. There is ample storage on the lower level as well. Additionally, there is easy access to the home from the 2-car garage. On the second level you will find an extra-large landing perfect for an office, play area, or a home gym. The large main suite has his and hers closets as well as a generous ensuite. The secondary bedroom is large with ample closet space. The laundry and secondary bathroom are located upstairs as well. This home is located within walking distance of shopping, parks, entertainment, and restaurants. There is easy access to major highways and the interstate.
Zillow last checked: 8 hours ago
Listing updated: October 25, 2024 at 07:41am
Listed by:
Tabatha Pittaluga 678-524-4942,
Keller Williams Realty Atl. Partners
Bought with:
Non Mls Salesperson, 363134
Non-Mls Company
Source: GAMLS,MLS#: 10354974
Facts & features
Interior
Bedrooms & bathrooms
- Bedrooms: 2
- Bathrooms: 3
- Full bathrooms: 2
- 1/2 bathrooms: 1
Kitchen
- Features: Pantry, Solid Surface Counters
Heating
- Electric
Cooling
- Central Air
Appliances
- Included: Dishwasher, Disposal, Electric Water Heater, Microwave, Refrigerator
- Laundry: Upper Level
Features
- Vaulted Ceiling(s), Walk-In Closet(s)
- Flooring: Carpet, Laminate
- Windows: Double Pane Windows
- Basement: None
- Has fireplace: No
- Common walls with other units/homes: 2+ Common Walls
Interior area
- Total structure area: 1,850
- Total interior livable area: 1,850 sqft
- Finished area above ground: 1,850
- Finished area below ground: 0
Property
Parking
- Total spaces: 2
- Parking features: Garage
- Has garage: Yes
Features
- Levels: Two
- Stories: 2
- Has view: Yes
- View description: City
- Body of water: None
Lot
- Size: 261.36 sqft
- Features: Other
Details
- Parcel number: 12073C C022
Construction
Type & style
- Home type: Townhouse
- Architectural style: Brick Front
- Property subtype: Townhouse
- Attached to another structure: Yes
Materials
- Brick
- Foundation: Slab
- Roof: Other
Condition
- Resale
- New construction: No
- Year built: 2021
Utilities & green energy
- Electric: 220 Volts
- Sewer: Public Sewer
- Water: Public
- Utilities for property: Cable Available, Electricity Available, Phone Available, Sewer Connected, Water Available
Community & neighborhood
Security
- Security features: Fire Sprinkler System, Smoke Detector(s)
Community
- Community features: Near Public Transport, Walk To Schools, Near Shopping
Location
- Region: Stockbridge
- Subdivision: Peachtree Walk
HOA & financial
HOA
- Has HOA: Yes
- HOA fee: $1,080 annually
- Services included: Maintenance Grounds, Pest Control
Other
Other facts
- Listing agreement: Exclusive Right To Sell
- Listing terms: Cash,Conventional,FHA,VA Loan
Price history
| Date | Event | Price |
|---|---|---|
| 10/18/2024 | Sold | $245,000-5.7%$132/sqft |
Source: | ||
| 9/14/2024 | Pending sale | $259,900$140/sqft |
Source: | ||
| 8/27/2024 | Price change | $259,900-1.9%$140/sqft |
Source: | ||
| 8/9/2024 | Listed for sale | $265,000$143/sqft |
Source: | ||
| 8/9/2024 | Listing removed | $265,000$143/sqft |
Source: | ||
Public tax history
| Year | Property taxes | Tax assessment |
|---|---|---|
| 2024 | $3,938 +35.9% | $109,960 +2.6% |
| 2023 | $2,898 -16.1% | $107,200 +23.2% |
| 2022 | $3,452 +1087.3% | $87,000 +1259.4% |
Find assessor info on the county website
Neighborhood: 30281
Nearby schools
GreatSchools rating
- 4/10Mount Zion Elementary SchoolGrades: 3-5Distance: 0.7 mi
- 6/10Rex Mill Middle SchoolGrades: 6-8Distance: 2.1 mi
- 4/10Mount Zion High SchoolGrades: 9-12Distance: 1.6 mi
Schools provided by the listing agent
- Elementary: Mount Zion Primary/Elementary
- Middle: Rex Mill
- High: Mount Zion
Source: GAMLS. This data may not be complete. We recommend contacting the local school district to confirm school assignments for this home.
Get a cash offer in 3 minutes
Find out how much your home could sell for in as little as 3 minutes with a no-obligation cash offer.
Estimated market value$242,500
Get a cash offer in 3 minutes
Find out how much your home could sell for in as little as 3 minutes with a no-obligation cash offer.
Estimated market value
$242,500
