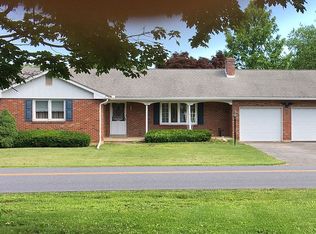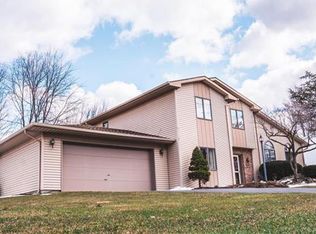Sold for $520,000
$520,000
3360 Oakland Rd, Bethlehem, PA 18020
5beds
4,382sqft
Single Family Residence
Built in 1960
0.69 Acres Lot
$614,600 Zestimate®
$119/sqft
$4,019 Estimated rent
Home value
$614,600
$578,000 - $658,000
$4,019/mo
Zestimate® history
Loading...
Owner options
Explore your selling options
What's special
Elegance. Exclusivity. Superiority. Abundance. These are just a few intangibles innately inherited with this majestic marvel! Towering atop a sprawling two-thirds acre corner lot; this fully renovated 5 bedroom, 2.5 bath Colonial delivers a seemingly boundless 4,382 sqft of finished living space!! Upon entry, you're greeted by a stunning grand staircase surrounded by timeless hardwood floors. Fitted with mid-century modern statement lighting, such as the dining room chandelier; this home oozes w/ tasteful modern design! The fully loaded kitchen is highlighted by tall luxe cabinetry, Quartz counters, SS appliances and jaw-dropping finishes. Cozy up inside the light-filled family room w/ 1 of 2 fireplaces and a custom, built-in bookshelf wall. The Master bath offers a unique motion-activated mirror, pristine tilework and a dreamy, rainfall shower! The finished basement w/ new bamboo floors is a perfect entertainment mecca. With so much more to offer, one MUST see to truly enjoy.
Zillow last checked: 8 hours ago
Listing updated: May 15, 2023 at 12:17pm
Listed by:
Eldin Kalic 484-456-0987,
RE/MAX Real Estate
Bought with:
Eldin Kalic, RS334479
RE/MAX Real Estate
Source: GLVR,MLS#: 708986 Originating MLS: Lehigh Valley MLS
Originating MLS: Lehigh Valley MLS
Facts & features
Interior
Bedrooms & bathrooms
- Bedrooms: 5
- Bathrooms: 3
- Full bathrooms: 2
- 1/2 bathrooms: 1
Heating
- Forced Air, Oil
Cooling
- Attic Fan, Central Air
Appliances
- Included: Dishwasher, Electric Oven, Electric Water Heater, Oven, Range, Refrigerator
- Laundry: Washer Hookup, Dryer Hookup, Lower Level
Features
- Attic, Cedar Closet(s), Dining Area, Separate/Formal Dining Room, Entrance Foyer, Eat-in Kitchen, Game Room, Home Office, In-Law Floorplan, Kitchen Island, Mud Room, Storage, Utility Room
- Flooring: Hardwood, Tile
- Windows: Screens, Storm Window(s)
- Basement: Exterior Entry,Full,Finished,Other,Partial,Partially Finished,Walk-Out Access
- Has fireplace: Yes
- Fireplace features: Family Room, Living Room
Interior area
- Total interior livable area: 4,382 sqft
- Finished area above ground: 3,648
- Finished area below ground: 734
Property
Parking
- Total spaces: 6
- Parking features: Attached, Garage, Off Street, Garage Door Opener
- Attached garage spaces: 6
Features
- Stories: 2
- Patio & porch: Covered, Enclosed, Patio, Porch
- Exterior features: Covered Patio, Fire Pit, Porch, Patio
Lot
- Size: 0.69 Acres
- Dimensions: 178 x 161
- Features: Corner Lot, Flat
Details
- Parcel number: M7NW3 8 6 0205
- Zoning: MDR-MEDIUM DENSITY RESIDE
- Special conditions: None
Construction
Type & style
- Home type: SingleFamily
- Architectural style: Colonial
- Property subtype: Single Family Residence
Materials
- Brick, Shingle Siding, Stone, Stone Veneer, Vinyl Siding, Wood Siding
- Roof: Asphalt,Fiberglass
Condition
- Year built: 1960
Utilities & green energy
- Electric: 200+ Amp Service, Circuit Breakers
- Sewer: Public Sewer
- Water: Public
- Utilities for property: Cable Available
Community & neighborhood
Location
- Region: Bethlehem
- Subdivision: Not in Development
Other
Other facts
- Listing terms: Cash,Conventional,1031 Exchange,FHA,VA Loan
- Ownership type: Fee Simple
- Road surface type: Paved
Price history
| Date | Event | Price |
|---|---|---|
| 4/28/2023 | Sold | $520,000-2.8%$119/sqft |
Source: | ||
| 3/21/2023 | Pending sale | $534,900$122/sqft |
Source: | ||
| 2/16/2023 | Price change | $534,900-2.7%$122/sqft |
Source: | ||
| 1/25/2023 | Listed for sale | $549,900+22.2%$125/sqft |
Source: | ||
| 10/25/2022 | Listing removed | -- |
Source: | ||
Public tax history
| Year | Property taxes | Tax assessment |
|---|---|---|
| 2025 | $9,002 +2.7% | $114,200 |
| 2024 | $8,764 -0.3% | $114,200 |
| 2023 | $8,792 | $114,200 |
Find assessor info on the county website
Neighborhood: 18020
Nearby schools
GreatSchools rating
- 4/10Spring Garden El SchoolGrades: K-5Distance: 2 mi
- 5/10East Hills Middle SchoolGrades: 6-8Distance: 0.6 mi
- 4/10Freedom High SchoolGrades: 9-12Distance: 0.4 mi
Schools provided by the listing agent
- Elementary: Spring Garden Elementary
- Middle: East Hills Middle School
- High: Freedom High School
- District: Bethlehem
Source: GLVR. This data may not be complete. We recommend contacting the local school district to confirm school assignments for this home.

Get pre-qualified for a loan
At Zillow Home Loans, we can pre-qualify you in as little as 5 minutes with no impact to your credit score.An equal housing lender. NMLS #10287.

