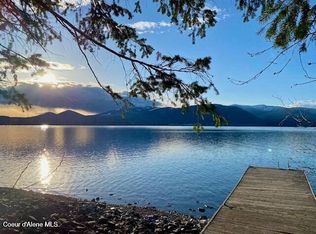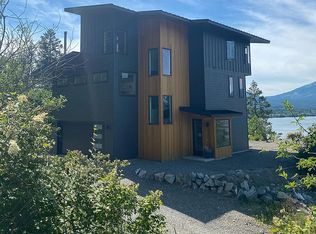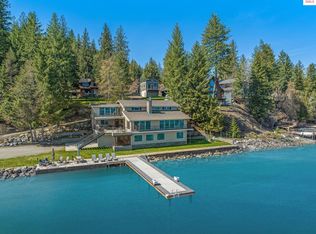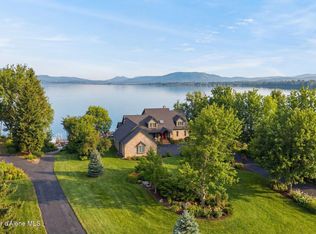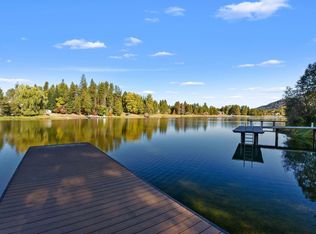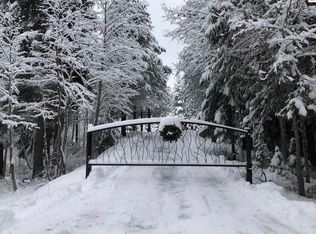Experience North Idaho lake living at its finest in this custom waterfront home perched above 200 feet of private Lake Pend Oreille frontage, featuring panoramic views of Sandpoint and Schweitzer Mountain Resort. Designed for comfort and privacy, this 3-bedroom home plus den and bonus rooms includes multiple private suites, ideal for guests or multi-generational living. Nearly every room captures lake views, natural light, and soaring ceilings. The main level offers hardwood floors, a spacious living room with a wall of windows, and a gourmet kitchen with granite countertops, pantry, and wet bar-perfect for entertaining. The primary suite is a true retreat with dual walk-in closets, jetted tub, separate shower, and an attached office or exercise room with deck access. Outdoor living shines with expansive decks, mature landscaping, a private dock, and covered boat lift, all just minutes from downtown Sandpoint. A rare opportunity for year-round living, vacation use, or investment.
For sale
$3,400,000
3361 Bottle Bay Rd, Sagle, ID 83860
3beds
5baths
5,687sqft
Est.:
Single Family Residence
Built in 2003
0.95 Acres Lot
$3,205,500 Zestimate®
$598/sqft
$-- HOA
What's special
Custom waterfront homePrivate dockWet bar-perfect for entertainingLake viewsSeparate showerCovered boat liftMultiple private suites
- 18 days |
- 1,506 |
- 39 |
Likely to sell faster than
Zillow last checked: 8 hours ago
Listing updated: February 05, 2026 at 03:25am
Listed by:
Alison Murphy 208-290-4567,
NORTHWEST REALTY GROUP
Source: SELMLS,MLS#: 20260215
Tour with a local agent
Facts & features
Interior
Bedrooms & bathrooms
- Bedrooms: 3
- Bathrooms: 5
- Main level bathrooms: 1
- Main level bedrooms: 1
Rooms
- Room types: Bonus Room, Den, Loft, Media Room, Storage Room
Primary bedroom
- Level: Main
Bedroom 2
- Level: Second
Bedroom 3
- Level: Third
Bathroom 1
- Level: Main
Bathroom 2
- Level: Second
Bathroom 3
- Level: Third
Dining room
- Level: Main
Family room
- Level: Main
Kitchen
- Description: Granite counters,walk-in pantry,kitchen peninsula
- Level: Main
Living room
- Level: Second
Heating
- Electric, Fireplace(s), Forced Air, Natural Gas, Propane, Heat Pump
Appliances
- Included: Dishwasher, Disposal, Microwave, Oven, Range/Oven, Refrigerator, Washer
- Laundry: Main Level
Features
- High Speed Internet
- Flooring: Wood
- Basement: Partial
- Number of fireplaces: 1
- Fireplace features: Stove, 1 Fireplace
Interior area
- Total structure area: 5,687
- Total interior livable area: 5,687 sqft
- Finished area above ground: 4,791
- Finished area below ground: 896
Property
Parking
- Total spaces: 3
- Parking features: 3+ Car Attached
- Has attached garage: Yes
Features
- Levels: Multi/Split
- Patio & porch: Deck
- Exterior features: Fire Pit
- Has spa: Yes
- Spa features: Bath
- Has view: Yes
- View description: Mountain(s), Water
- Has water view: Yes
- Water view: Water
- Waterfront features: Lake, Water Frontage Location(Main), Beach Front(Boat Lift, Dock), Water Access Type(Private), Water Access Location(Main), Water Access, Water Navigation(Docks, Motor Boat)
- Body of water: Lake Pend Oreille
Lot
- Size: 0.95 Acres
- Features: 1 to 5 Miles to City/Town, 1 Mile or Less to County Road, Sloped, Steep Slope, Wooded
Details
- Parcel number: RP57N02W252895A
- Zoning description: Rural
Construction
Type & style
- Home type: SingleFamily
- Property subtype: Single Family Residence
Materials
- Frame, Wood Siding
- Foundation: Slab
- Roof: Composition
Condition
- Resale
- New construction: No
- Year built: 2003
Utilities & green energy
- Sewer: Septic Tank
- Water: Lake/Spring/Creek
- Utilities for property: Electricity Connected, Natural Gas Connected
Community & HOA
Community
- Security: Security System
HOA
- Has HOA: No
Location
- Region: Sagle
Financial & listing details
- Price per square foot: $598/sqft
- Tax assessed value: $2,693,989
- Annual tax amount: $10,664
- Date on market: 2/2/2026
- Listing terms: Cash, Conventional, VA Loan
- Electric utility on property: Yes
- Road surface type: Paved
Estimated market value
$3,205,500
$3.05M - $3.37M
$3,534/mo
Price history
Price history
| Date | Event | Price |
|---|---|---|
| 2/2/2026 | Listed for sale | $3,400,000-11.7%$598/sqft |
Source: | ||
| 1/1/2026 | Listing removed | $3,850,000$677/sqft |
Source: | ||
| 9/5/2025 | Price change | $3,850,000-3.8%$677/sqft |
Source: | ||
| 5/16/2025 | Listed for sale | $4,000,000+6.7%$703/sqft |
Source: | ||
| 11/4/2024 | Listing removed | $3,750,000$659/sqft |
Source: | ||
| 4/2/2024 | Listed for sale | $3,750,000$659/sqft |
Source: | ||
Public tax history
Public tax history
| Year | Property taxes | Tax assessment |
|---|---|---|
| 2024 | $10,664 -6.7% | $2,693,989 +2.4% |
| 2023 | $11,435 +27.3% | $2,631,018 +39.1% |
| 2022 | $8,984 -15.5% | $1,890,963 +22.6% |
| 2021 | $10,632 +13% | $1,541,870 +22.3% |
| 2020 | $9,407 -6.3% | $1,261,010 -2% |
| 2019 | $10,044 | $1,286,574 +11% |
| 2018 | $10,044 +16% | $1,158,862 +13.9% |
| 2017 | $8,655 -2.7% | $1,017,350 -0.1% |
| 2016 | $8,898 | $1,018,390 -4.2% |
| 2015 | $8,898 -4.5% | $1,063,310 -0.1% |
| 2014 | $9,313 | $1,063,870 -1.2% |
| 2013 | -- | $1,077,290 -6.8% |
| 2012 | -- | $1,156,450 -0.1% |
| 2011 | -- | $1,157,500 |
| 2010 | -- | -- |
| 2009 | -- | -- |
Find assessor info on the county website
BuyAbility℠ payment
Est. payment
$18,667/mo
Principal & interest
$17534
Property taxes
$1133
Climate risks
Neighborhood: 83860
Nearby schools
GreatSchools rating
- 8/10Sagle Elementary SchoolGrades: PK-6Distance: 4.5 mi
- 7/10Sandpoint Middle SchoolGrades: 7-8Distance: 2.5 mi
- 5/10Sandpoint High SchoolGrades: 7-12Distance: 2.5 mi
Schools provided by the listing agent
- Elementary: Sagle
- Middle: Sandpoint
- High: Sandpoint
Source: SELMLS. This data may not be complete. We recommend contacting the local school district to confirm school assignments for this home.
