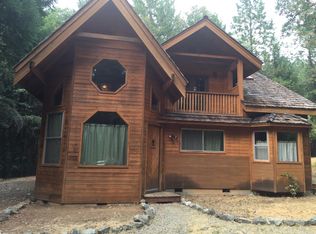Motivated seller,really huge price reduction. This unique 2-story custom built log home has many distinctive features that show that it is a well-designed home. It sits on a peaceful and private 5.46 acres backed by BLM, with a quiet creek (Cove creek) running through it. A paved driveway leads to the house, and to the large (23'x24') detached work-shop. The house features 2,550 SF of living space. The downstairs houses a large living room, a large country style kitchen that has an island a dining area and a breakfast nook, a large laundry room, a guest bedroom with its bathroom, and the master bedroom with its large bathroom. A beautiful iron-works spiral staircase leads to the upper floor where a nice loft-library, office, and a half bathroom are located. A large deck in the front completes this special home. There is also a cellar under the house, a metal carport, and a wooden carport. A new metal roof was installed on the house 5 years ago. The property is being Sold As Is''.
This property is off market, which means it's not currently listed for sale or rent on Zillow. This may be different from what's available on other websites or public sources.

