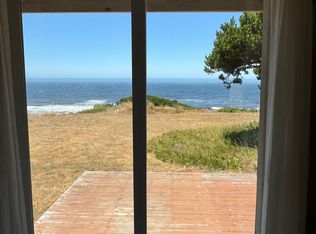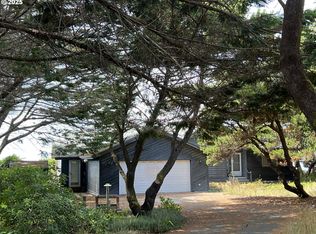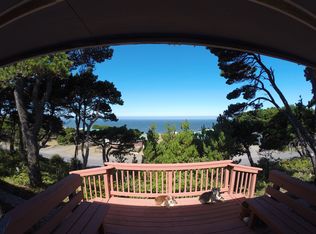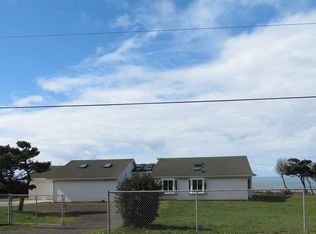Sold
$875,000
33616 Ophir Rd, Gold Beach, OR 97444
4beds
2,328sqft
Residential, Single Family Residence
Built in 1984
0.42 Acres Lot
$865,500 Zestimate®
$376/sqft
$3,061 Estimated rent
Home value
$865,500
Estimated sales range
Not available
$3,061/mo
Zestimate® history
Loading...
Owner options
Explore your selling options
What's special
Modernized Oceanview Home with Multifamily Flexibility! Beautifully updated and thoughtfully modernized, this panoramic OCEANVIEW home offers exceptional flexibility—ideal as a single-family residence or a multifamily setup. From the moment you arrive, it’s clear every detail has been carefully considered: an electric gate, full fencing, manicured lawn and landscaping with irrigation and lighting, full RV hookups, a concrete driveway, expansive decking, and a 30' x 30' shop—everything is turnkey and meticulously finished. Inside, the attention to detail continues. Both the upper and main levels are connected by an elevator, providing convenience and accessibility. Each level features luxury vinyl plank flooring with cork underlayment for sound reduction, brand-new stainless-steel appliances, quartz countertops, stackable full-size washer and dryer units, and efficient minisplit heating/cooling systems. The **main level** boasts an open concept living/dining/kitchen area with ocean views, an electric fireplace, and a slider leading out to the spacious ocean view deck. The primary bedroom includes a custom closet organizer and an elegant ensuite bathroom with an oversized walk-in shower, dual sinks with built-in outlet storage, and a toilet with integrated bidet. The upper level mirrors the open layout and upscale finishes, and adds charming features like a garden window in the kitchen, a central island, and custom cabinetry for added storage and functionality. Whether you're looking for a home with rental potential, space for extended family, or simply a high-end coastal retreat, this property delivers it all with style and flexibility.
Zillow last checked: 8 hours ago
Listing updated: September 25, 2025 at 06:48am
Listed by:
Karen Kennedy 541-425-7494,
RE/MAX Ultimate Coastal Properties
Bought with:
Karen Kennedy, 200509207
RE/MAX Ultimate Coastal Properties
Source: RMLS (OR),MLS#: 536083251
Facts & features
Interior
Bedrooms & bathrooms
- Bedrooms: 4
- Bathrooms: 4
- Full bathrooms: 4
- Main level bathrooms: 2
Primary bedroom
- Features: Closet Organizer, Double Sinks, Ensuite, Shower, Tile Floor, Vinyl Floor
- Level: Main
Bedroom 2
- Features: Closet, Vinyl Floor
- Level: Main
Bedroom 3
- Features: Closet, Vinyl Floor
- Level: Upper
Kitchen
- Features: Dishwasher, Disposal, Microwave, Free Standing Range, Free Standing Refrigerator, Quartz, Vinyl Floor
- Level: Main
Living room
- Features: Builtin Features, Deck, Fireplace, Sliding Doors, Vinyl Floor
- Level: Main
Heating
- Ductless, Zoned, Fireplace(s)
Cooling
- Has cooling: Yes
Appliances
- Included: Dishwasher, Disposal, ENERGY STAR Qualified Appliances, Free-Standing Range, Free-Standing Refrigerator, Microwave, Plumbed For Ice Maker, Stainless Steel Appliance(s), Washer/Dryer, Electric Water Heater, Tankless Water Heater
Features
- Elevator, High Speed Internet, Quartz, Closet Organizer, Closet, Double Vanity, Shower, Kitchen Island, Pantry, Built-in Features
- Flooring: Tile, Vinyl
- Doors: Sliding Doors
- Windows: Double Pane Windows, Vinyl Frames, Garden Window(s)
- Basement: None
- Number of fireplaces: 1
- Fireplace features: Electric
Interior area
- Total structure area: 2,328
- Total interior livable area: 2,328 sqft
Property
Parking
- Total spaces: 2
- Parking features: Driveway, Off Street, RV Access/Parking, Garage Door Opener, Detached, Oversized
- Garage spaces: 2
- Has uncovered spaces: Yes
Accessibility
- Accessibility features: Accessible Elevator Installed, Accessible Entrance, Accessible Hallway, Main Floor Bedroom Bath, Minimal Steps, Utility Room On Main, Walkin Shower, Accessibility
Features
- Levels: Two
- Stories: 2
- Patio & porch: Deck
- Exterior features: Fire Pit, RV Hookup, Yard
- Fencing: Fenced
- Has view: Yes
- View description: Ocean
- Has water view: Yes
- Water view: Ocean
Lot
- Size: 0.42 Acres
- Features: Gated, Level, Ocean Beach One Quarter Mile Or Less, Trees, SqFt 15000 to 19999
Details
- Additional structures: RVHookup, SeparateLivingQuartersApartmentAuxLivingUnit
- Parcel number: R11032
- Zoning: RCR1
Construction
Type & style
- Home type: SingleFamily
- Architectural style: Traditional
- Property subtype: Residential, Single Family Residence
Materials
- Cement Siding
- Foundation: Slab
- Roof: Composition,Metal
Condition
- Updated/Remodeled
- New construction: No
- Year built: 1984
Utilities & green energy
- Sewer: Septic Tank
- Water: Public
- Utilities for property: Cable Connected
Green energy
- Water conservation: Dual Flush Toilet
Community & neighborhood
Security
- Security features: Security Gate
Location
- Region: Gold Beach
Other
Other facts
- Listing terms: Cash,Conventional,FHA,VA Loan
- Road surface type: Paved
Price history
| Date | Event | Price |
|---|---|---|
| 9/25/2025 | Sold | $875,000-2.2%$376/sqft |
Source: | ||
| 8/23/2025 | Pending sale | $895,000$384/sqft |
Source: | ||
| 8/3/2025 | Price change | $895,000-5.7%$384/sqft |
Source: | ||
| 7/12/2025 | Price change | $949,000-4.6%$408/sqft |
Source: | ||
| 6/28/2025 | Listed for sale | $995,000+197%$427/sqft |
Source: | ||
Public tax history
| Year | Property taxes | Tax assessment |
|---|---|---|
| 2024 | $3,330 +7.1% | $341,880 +7.6% |
| 2023 | $3,110 +9.1% | $317,680 +3% |
| 2022 | $2,852 +2.6% | $308,430 +3% |
Find assessor info on the county website
Neighborhood: 97444
Nearby schools
GreatSchools rating
- 4/10Riley Creek Elementary SchoolGrades: K-8Distance: 7.8 mi
- 6/10Gold Beach High SchoolGrades: 9-12Distance: 7.9 mi
Schools provided by the listing agent
- Elementary: Riley Creek
- Middle: Gold Beach Jr
- High: Gold Beach Sr
Source: RMLS (OR). This data may not be complete. We recommend contacting the local school district to confirm school assignments for this home.
Get pre-qualified for a loan
At Zillow Home Loans, we can pre-qualify you in as little as 5 minutes with no impact to your credit score.An equal housing lender. NMLS #10287.



