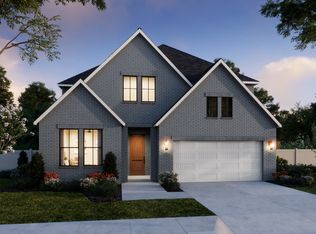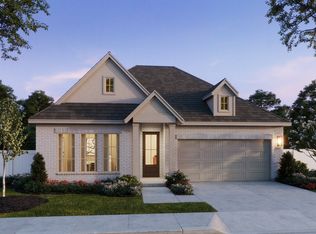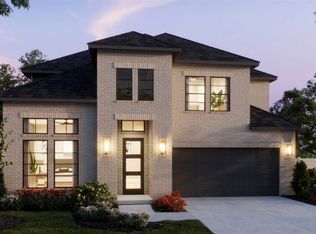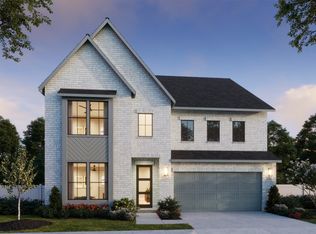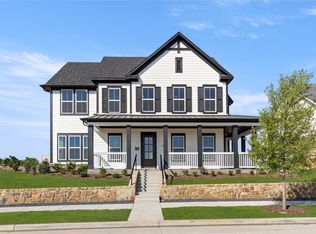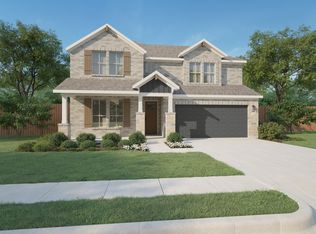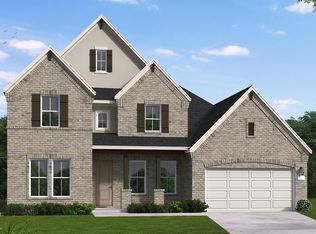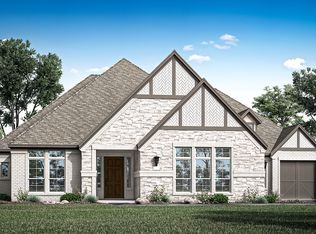3362 Andesite Rd, McKinney, TX 75071
What's special
- 101 days |
- 121 |
- 3 |
Zillow last checked: 8 hours ago
Listing updated: 14 hours ago
Ben Caballero 888-872-6006,
HomesUSA.com
Travel times
Schedule tour
Select your preferred tour type — either in-person or real-time video tour — then discuss available options with the builder representative you're connected with.
Open houses
Facts & features
Interior
Bedrooms & bathrooms
- Bedrooms: 4
- Bathrooms: 4
- Full bathrooms: 4
Primary bedroom
- Features: Dual Sinks, Double Vanity, Garden Tub/Roman Tub, Separate Shower, Walk-In Closet(s)
- Level: First
- Dimensions: 17 x 14
Bedroom
- Level: Second
- Dimensions: 11 x 12
Bedroom
- Level: Second
- Dimensions: 13 x 10
Bedroom
- Level: First
- Dimensions: 11 x 13
Breakfast room nook
- Level: First
- Dimensions: 12 x 9
Dining room
- Level: First
- Dimensions: 14 x 13
Game room
- Level: Second
- Dimensions: 19 x 13
Kitchen
- Features: Built-in Features, Eat-in Kitchen, Kitchen Island, Walk-In Pantry
- Level: First
- Dimensions: 12 x 20
Living room
- Level: First
- Dimensions: 14 x 21
Media room
- Level: Second
- Dimensions: 15 x 17
Office
- Level: First
- Dimensions: 14 x 11
Utility room
- Features: Utility Room
- Level: First
- Dimensions: 4 x 4
Heating
- Central, Natural Gas
Cooling
- Central Air, Ceiling Fan(s), Electric, Zoned
Appliances
- Included: Double Oven, Dishwasher, Gas Cooktop, Disposal, Microwave
- Laundry: Washer Hookup, Electric Dryer Hookup
Features
- High Speed Internet, Open Floorplan, Other, Pantry, Cable TV, Walk-In Closet(s)
- Flooring: Carpet, Wood
- Has basement: No
- Number of fireplaces: 1
- Fireplace features: Family Room, Heatilator
Interior area
- Total interior livable area: 4,111 sqft
Property
Parking
- Total spaces: 3
- Parking features: Door-Single, Garage, Garage Door Opener, Garage Faces Rear, Tandem
- Attached garage spaces: 3
Features
- Levels: Two
- Stories: 2
- Patio & porch: Covered, Deck
- Exterior features: Deck, Lighting, Private Entrance, Private Yard, Rain Gutters
- Pool features: None, Community
- Fencing: Back Yard,Full,Gate
Lot
- Size: 9,060.48 Square Feet
- Dimensions: 70 x 130
- Features: Back Yard, Corner Lot, Lawn
Details
- Parcel number: R1347800K03601
Construction
Type & style
- Home type: SingleFamily
- Architectural style: Contemporary/Modern,Detached
- Property subtype: Single Family Residence
Materials
- Brick, See Remarks
- Foundation: Slab
- Roof: Shingle
Condition
- New construction: Yes
- Year built: 2025
Details
- Builder name: Drees Custom Homes
Utilities & green energy
- Sewer: Public Sewer
- Water: Public
- Utilities for property: Sewer Available, Water Available, Cable Available
Green energy
- Energy efficient items: Appliances, Construction, Doors, HVAC, Insulation, Lighting, Rain/Freeze Sensors, Thermostat, Windows
- Water conservation: Efficient Hot Water Distribution, Low Volume/Drip Irrigation, Low-Flow Fixtures
Community & HOA
Community
- Features: Clubhouse, Curbs, Fishing, Lake, Playground, Park, Pool, Sidewalks, Trails/Paths
- Security: Prewired, Security System, Carbon Monoxide Detector(s), Smoke Detector(s)
- Subdivision: Painted Tree Showcase
HOA
- Has HOA: Yes
- Services included: All Facilities
- HOA fee: $1,080 annually
- HOA name: CCCM
- HOA phone: 469-246-3510
Location
- Region: Mckinney
Financial & listing details
- Price per square foot: $243/sqft
- Date on market: 10/7/2025
- Cumulative days on market: 102 days
About the community
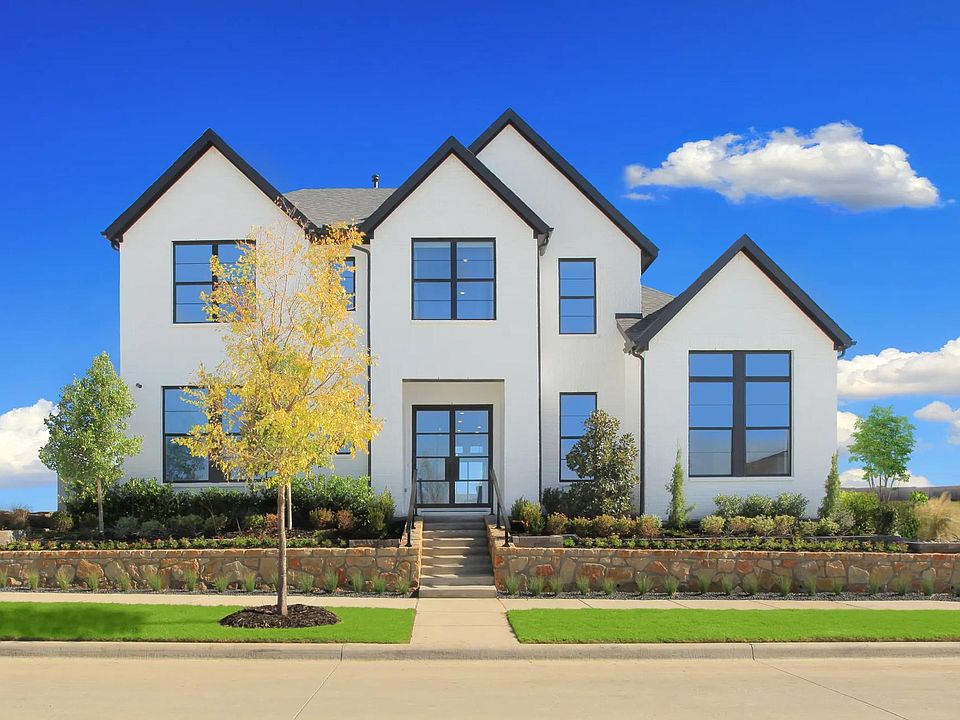
Source: Drees Homes
4 homes in this community
Available homes
| Listing | Price | Bed / bath | Status |
|---|---|---|---|
Current home: 3362 Andesite Rd | $999,990 | 4 bed / 4 bath | Available |
| 3208 Andesite Rd | $939,990 | 4 bed / 5 bath | Available |
| 3304 Andesite Rd | $974,990 | 4 bed / 4 bath | Available |
| 3309 Andesite Rd | $1,024,990 | 5 bed / 6 bath | Available |
Source: Drees Homes
Contact builder

By pressing Contact builder, you agree that Zillow Group and other real estate professionals may call/text you about your inquiry, which may involve use of automated means and prerecorded/artificial voices and applies even if you are registered on a national or state Do Not Call list. You don't need to consent as a condition of buying any property, goods, or services. Message/data rates may apply. You also agree to our Terms of Use.
Learn how to advertise your homesEstimated market value
$972,200
$924,000 - $1.02M
$4,192/mo
Price history
| Date | Event | Price |
|---|---|---|
| 9/4/2025 | Listed for sale | $999,990$243/sqft |
Source: | ||
Public tax history
Monthly payment
Neighborhood: 75071
Nearby schools
GreatSchools rating
- 7/10Lizzie Nell Cundiff Mcclure Elementary SchoolGrades: K-5Distance: 2 mi
- 9/10Dr Jack Cockrill Middle SchoolGrades: 6-8Distance: 1.9 mi
- 8/10Mckinney Boyd High SchoolGrades: 9-12Distance: 2.3 mi
Schools provided by the builder
- Elementary: McLure Elementary
- Middle: Cockrill Middle School
- High: Boyd High School
- District: McKinney ISD
Source: Drees Homes. This data may not be complete. We recommend contacting the local school district to confirm school assignments for this home.
