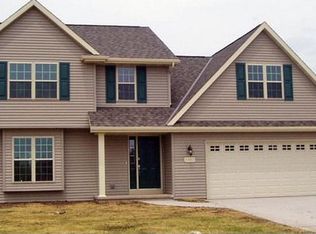Two story farmhouse style home with a 220 sq foot wrap around front porch, 2.5 car attached garage, wood burning fireplace in family room, natural maple trim throughout, raised panel doors and custom cabinetry. Natural Hardwood floors in living room and dining room. Porcelain tile floors in kitchen, foyer, half bath and first floor laundry. Ceramic tile in both upstairs baths, master bedroom suite with trey ceiling, natural hardwood flooring and large walk in closet. the other two bedrooms feature custom closets. The back yard features a 17x20 paver patio with 10x11 pergola.
This property is off market, which means it's not currently listed for sale or rent on Zillow. This may be different from what's available on other websites or public sources.
