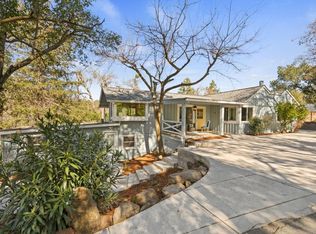Sold for $4,443,000 on 11/10/25
$4,443,000
3362 Johnson Rd, Lafayette, CA 94549
5beds
5,762sqft
Residential, Single Family Residence
Built in 1968
1.32 Acres Lot
$4,428,500 Zestimate®
$771/sqft
$9,154 Estimated rent
Home value
$4,428,500
$3.99M - $4.92M
$9,154/mo
Zestimate® history
Loading...
Owner options
Explore your selling options
What's special
Welcome to 3362 Johnson Road, a rare and extraordinary retreat where modern luxury meets natural serenity. Set on 1.32± gated acres with vineyard views, this breathtaking estate offers thoughtfully designed living space plus a fully equipped detached guest house, all surrounded by lush landscaping and wine-country charm just minutes from town. Walls of glass, soaring ceilings, and an open, light-filled floor plan create seamless indoor-outdoor living, while high-end finishes, custom millwork, and expansive windows frame tranquil vistas. The main level is ideal for everyday living and entertaining with a dramatic living room, elegant dining room, and chef’s kitchen with island, skylights, butler’s pantry, and breakfast nook. The primary suite features a spa-inspired bath and outdoor shower, with additional ensuite bedrooms, office/bedroom, powder room, and laundry. A lower-level library and theater offer versatile space for work or play. Outdoors, enjoy a resort-style pool and spa, multiple patios, a covered fireplace lounge, dining terrace, level lawn, raised garden beds, orchard, vineyard, and chicken coop, all designed to celebrate California’s indoor-outdoor lifestyle. A truly special retreat minutes from trails, commute routes, and top-rated Lafayette schools!
Zillow last checked: 8 hours ago
Listing updated: November 11, 2025 at 07:11pm
Listed by:
Stephanie Mull DRE #01955633 925-878-1896,
Compass,
Stella Tsakonas DRE #01363574 925-878-6603,
Compass
Bought with:
Kathy Vendel, DRE #01720632
Better Homes And Gardens Rp
Source: CCAR,MLS#: 41113954
Facts & features
Interior
Bedrooms & bathrooms
- Bedrooms: 5
- Bathrooms: 6
- Full bathrooms: 4
- Partial bathrooms: 2
Bathroom
- Features: Shower Over Tub, Stall Shower, Tub, Outside Access, Window
Kitchen
- Features: Breakfast Bar, Breakfast Nook, Counter - Solid Surface, Dishwasher, Double Oven, Disposal, Gas Range/Cooktop, Kitchen Island, Microwave, Pantry, Refrigerator, Updated Kitchen
Heating
- Forced Air
Cooling
- Central Air
Appliances
- Included: Dishwasher, Double Oven, Gas Range, Microwave, Refrigerator, Dryer, Washer
- Laundry: Laundry Room
Features
- Formal Dining Room, Storage, Breakfast Bar, Breakfast Nook, Counter - Solid Surface, Pantry, Updated Kitchen
- Flooring: Hardwood, Carpet
- Windows: Double Pane Windows
- Number of fireplaces: 2
- Fireplace features: Living Room, Master Bedroom
Interior area
- Total structure area: 5,762
- Total interior livable area: 5,762 sqft
Property
Parking
- Total spaces: 4
- Parking features: Attached, Detached, Workshop in Garage, Garage Door Opener
- Attached garage spaces: 4
Features
- Levels: Two
- Stories: 2
- Exterior features: Garden, Garden/Play, Entry Gate
- Has private pool: Yes
- Pool features: In Ground, Lap, Pool Cover, Pool/Spa Combo, Outdoor Pool
- Spa features: Heated
- Fencing: Security,Fenced
- Has view: Yes
- View description: Hills, Vineyard
Lot
- Size: 1.32 Acres
- Features: Premium Lot, Vineyard, Landscaped, Landscape Back, Landscape Front, Yard Space
Details
- Parcel number: 1672200233
- Special conditions: Standard
Construction
Type & style
- Home type: SingleFamily
- Architectural style: Other
- Property subtype: Residential, Single Family Residence
Materials
- Stucco
- Roof: Metal
Condition
- Existing
- New construction: No
- Year built: 1968
Utilities & green energy
- Electric: Photovoltaics Seller Owned
- Sewer: Public Sewer
- Water: Public
Community & neighborhood
Location
- Region: Lafayette
- Subdivision: Reliez Valley
Price history
| Date | Event | Price |
|---|---|---|
| 11/10/2025 | Sold | $4,443,000-2.7%$771/sqft |
Source: | ||
| 10/17/2025 | Pending sale | $4,565,000$792/sqft |
Source: | ||
| 10/7/2025 | Listed for sale | $4,565,000+180.1%$792/sqft |
Source: | ||
| 4/24/2012 | Sold | $1,630,000+15.9%$283/sqft |
Source: | ||
| 10/18/2011 | Sold | $1,406,323-29.6%$244/sqft |
Source: Public Record Report a problem | ||
Public tax history
| Year | Property taxes | Tax assessment |
|---|---|---|
| 2025 | $27,219 +1.7% | $2,315,079 +2% |
| 2024 | $26,759 +1.7% | $2,269,686 +2% |
| 2023 | $26,304 +1.5% | $2,225,183 +2% |
Find assessor info on the county website
Neighborhood: 94549
Nearby schools
GreatSchools rating
- 8/10Springhill Elementary SchoolGrades: K-5Distance: 1.3 mi
- 8/10M. H. Stanley Middle SchoolGrades: 6-8Distance: 2.7 mi
- 10/10Acalanes High SchoolGrades: 9-12Distance: 1.6 mi
Schools provided by the listing agent
- District: Lafayette (925) 280-3900
Source: CCAR. This data may not be complete. We recommend contacting the local school district to confirm school assignments for this home.
Get a cash offer in 3 minutes
Find out how much your home could sell for in as little as 3 minutes with a no-obligation cash offer.
Estimated market value
$4,428,500
Get a cash offer in 3 minutes
Find out how much your home could sell for in as little as 3 minutes with a no-obligation cash offer.
Estimated market value
$4,428,500
