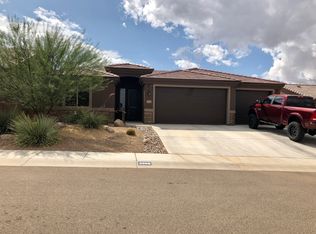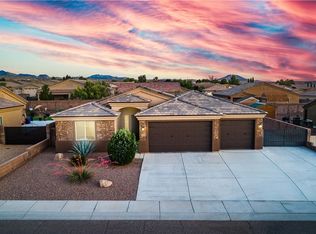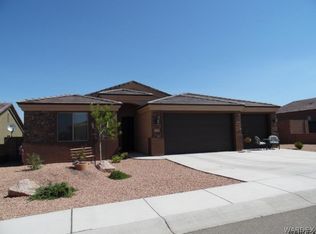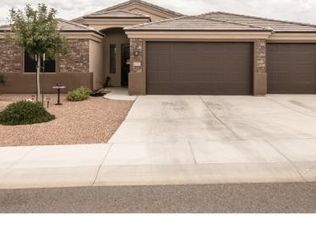Closed
$350,000
3362 Motherlode Rd, Kingman, AZ 86401
3beds
1,490sqft
Single Family Residence
Built in 2015
7,405.2 Square Feet Lot
$346,100 Zestimate®
$235/sqft
$1,716 Estimated rent
Home value
$346,100
$329,000 - $363,000
$1,716/mo
Zestimate® history
Loading...
Owner options
Explore your selling options
What's special
THIS GORGEOUS 3 BEDROOM, 2 BATHROOM HOME HAS A LARGE 730 SF 3 CAR GARAGE*DEEP CONCRETE DRIVEWAY * RV GATES & FULL RV PARKING*THIS HOME IS PERFECTLY SITUATED ON A 72 X105 LOT WITH BEAUTIFUL VIEWS*NO HOA* You will LOVE the pristine neighborhood of Hualapai Shadows Subdivision*In your evening walk you will find gorgeous views of the Hualapai mountains and ALLURING Sunsets! Beautiful landscaping w/decorative rock, mature tree, foliage on a timed watering system with new drip system*The exterior was recently painted with neutral color, two-tone ELASTOMERIC PAINT & 15 YEAR PAINT WARRANTY* Flat Tile roof*stone trim*This home is just like new but better*Built in 2015*This newer home has Central AC & Heat & Dual Pane windows*covered entry and is a great place to enjoy a hot cup of coffee in the morning*Interior offers an open floor plan*PLANTATION SHUTTERS*Relaxing Grey & White colors* New upgraded ceiling fans*relaxing living room with tile flooring & large view window*dining area off the kitchen w/sliding glass door to rear yard* gorgeous kitchen includes a breakfast bar/island, quality cabinets, lazy-Susan, slide out shelves, granite counter tops with tiled backsplash, 2 food pantries, stainless steel appliances include: NEW electric gas cook-top stove range/oven, Bosch dishwasher, microwave & newer refrigerator**King-size owners suite features BRAND NEW CARPET, a walk-in closet w/built-in shelves, full size vanity with dual sinks, granite countertops, walk in shower w/brand new glass shower door and new comfort high toilet*Looking for peace and quiet evening after a long day? You'll love the split bedroom privacy floor plan* Both guest bedrooms have BRAND NEW UPGRADED CARPET*full size guest bathroom w/vanity(granite),tub/shower combo & New comfort high toilet* indoor laundry room with washer and dryer included plus built-in shelving**deep 3 car garage, newer insulated garage doors & New automatic "BELT" driven garage door opener w/remotes * Rear yard has a spacious covered patio with extended concrete, privacy block wall fencing, beautiful green synthetic grass, decorative rock , pavers, and full length garden/flower bed* This yard is going to be great for entertaining family and friends*NO HOA* Within 1 hour drive to Lake Havasu City AZ, Laughlin Nevada, Lake Mohave and the Colorado River**
Zillow last checked: 8 hours ago
Listing updated: September 24, 2025 at 06:57pm
Listed by:
Charmayne Keith helena.baughman@yahoo.com,
RE/MAX Preferred Pros.
Bought with:
Kalene Norman, SA664750000
eXp Realty, LLC
Source: WARDEX,MLS#: 030505 Originating MLS: Western AZ Regional Real Estate Data Exchange
Originating MLS: Western AZ Regional Real Estate Data Exchange
Facts & features
Interior
Bedrooms & bathrooms
- Bedrooms: 3
- Bathrooms: 2
- Full bathrooms: 1
- 3/4 bathrooms: 1
Heating
- Central, Electric
Cooling
- Central Air, Electric
Appliances
- Included: Dryer, Dishwasher, Electric Oven, Electric Range, Disposal, Microwave, Refrigerator, Water Heater, Washer
- Laundry: Electric Dryer Hookup, Inside
Features
- Breakfast Bar, Ceiling Fan(s), Dining Area, Dual Sinks, Granite Counters, Kitchen Island, Primary Suite, Open Floorplan, Pantry, Shower Only, Separate Shower, Walk-In Closet(s), Window Treatments
- Flooring: Carpet, Tile, Hard Surface Flooring or Low Pile Carpet
- Windows: Window Coverings
Interior area
- Total structure area: 2,220
- Total interior livable area: 1,490 sqft
Property
Parking
- Total spaces: 3
- Parking features: Attached, Finished Garage, RV Access/Parking, Garage Door Opener
- Attached garage spaces: 3
Accessibility
- Accessibility features: Low Threshold Shower
Features
- Entry location: Breakfast Bar,Ceiling Fan(s),Counters-Granite/Ston
- Patio & porch: Covered, Patio
- Exterior features: Garden, Sprinkler/Irrigation, Landscaping
- Pool features: None
- Fencing: Block,Back Yard
Lot
- Size: 7,405 sqft
- Dimensions: 72 x 105
- Features: Public Road, Street Level
Details
- Parcel number: 32142037
- Zoning description: R1 Single-Family Residential
Construction
Type & style
- Home type: SingleFamily
- Property subtype: Single Family Residence
Materials
- Stucco, Wood Frame
- Roof: Tile
Condition
- New construction: No
- Year built: 2015
Utilities & green energy
- Electric: 110 Volts, 220 Volts
- Sewer: Public Sewer
- Water: Public
- Utilities for property: Electricity Available
Green energy
- Water conservation: Low-Flow Fixtures
Community & neighborhood
Community
- Community features: Curbs, Gutter(s)
Location
- Region: Kingman
- Subdivision: Hualapai Shadows
Other
Other facts
- Listing terms: Cash,Conventional,1031 Exchange,FHA,USDA Loan,VA Loan
- Road surface type: Paved
Price history
| Date | Event | Price |
|---|---|---|
| 9/24/2025 | Sold | $350,000+0%$235/sqft |
Source: | ||
| 7/28/2025 | Pending sale | $349,900$235/sqft |
Source: | ||
| 7/17/2025 | Price change | $349,900-1.4%$235/sqft |
Source: | ||
| 7/2/2025 | Listed for sale | $354,900+31.5%$238/sqft |
Source: | ||
| 8/26/2021 | Sold | $269,900$181/sqft |
Source: | ||
Public tax history
| Year | Property taxes | Tax assessment |
|---|---|---|
| 2025 | $1,160 -2.9% | $25,795 +0.5% |
| 2024 | $1,195 -1.1% | $25,666 +7.8% |
| 2023 | $1,209 -22% | $23,817 +19% |
Find assessor info on the county website
Neighborhood: 86401
Nearby schools
GreatSchools rating
- 7/10Hualapai Elementary SchoolGrades: K-5Distance: 0.7 mi
- 4/10White Cliffs Middle SchoolGrades: 6-8Distance: 3 mi
- 3/10Lee Williams High SchoolGrades: 9-12Distance: 3.4 mi

Get pre-qualified for a loan
At Zillow Home Loans, we can pre-qualify you in as little as 5 minutes with no impact to your credit score.An equal housing lender. NMLS #10287.



