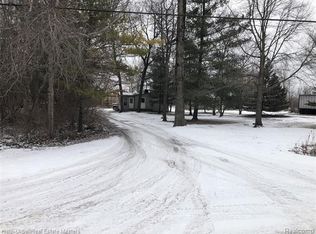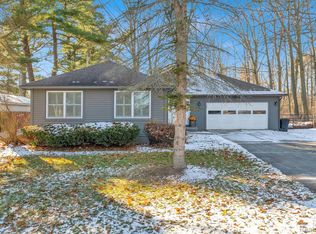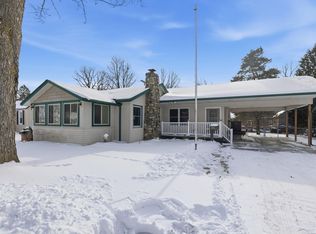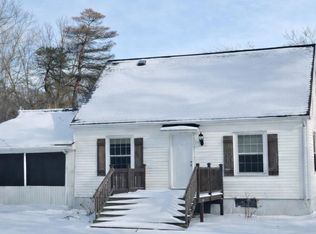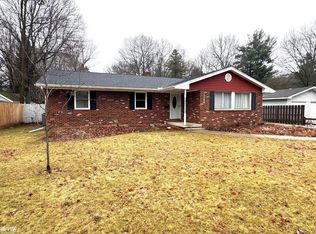New Build 3-bedroom, 2 Bath home blends modern luxury on a peaceful nearly 3-Acre country estate lot, completely surrounded by mature trees. Just minutes from shopping & I-94, this Custom-built open flow Ranch offers a covered porch with open flow floorplan where the chef’s kitchen shines! Soft blues & fawn tones accent the gorgeous marble backsplash compliments an all granite kitchen with oversized Island featuring 6-deep storage drawers. A large walk-in pantry, laundry room & wide mudroom off the 3+Car Garage—(unique 4th Bay 11' x 26' opens to the backyard) gives this home immense storage & function. Primary En Suite features WIC, Dual Wifi- compatible Mirrors, oversized walk-in shower & a bonus closet! Builder Warranty Included! The primary suite is a true retreat, featuring a generous walk-in closet plus an additional bonus closet, a walk-in shower with upgraded tile, and WiFi-compatible his-and-hers mirrors. Enjoy morning coffee or evening sunsets on the custom covered porch, thoughtfully designed with a soft sky-blue ceiling, wide-plank neutral flooring, and views of the surrounding trees. Neutral fawn-toned carpet in the bedrooms completes the timeless palette. With its blend of privacy, luxury upgrades, and thoughtful design, this home is the perfect country escape with modern comforts.
New construction
$409,993
3363 Carrigan Rd, Fort Gratiot, MI 48059
3beds
1,880sqft
Est.:
Single Family Residence
Built in 2024
2.8 Acres Lot
$409,500 Zestimate®
$218/sqft
$-- HOA
What's special
Custom-built open flow ranchMature treesCustom covered porchTimeless paletteSoft sky-blue ceilingBonus closetWide-plank neutral flooring
- 133 days |
- 1,505 |
- 59 |
Zillow last checked: 8 hours ago
Listing updated: January 29, 2026 at 05:37am
Listed by:
Joan Schinderle-King 586-383-9975,
Realty Executives Home Towne Chesterfield 586-949-8300
Source: MiRealSource,MLS#: 50189144 Originating MLS: MiRealSource
Originating MLS: MiRealSource
Tour with a local agent
Facts & features
Interior
Bedrooms & bathrooms
- Bedrooms: 3
- Bathrooms: 2
- Full bathrooms: 2
Rooms
- Room types: Laundry, Master Bedroom, First Flr Lavatory
Primary bedroom
- Level: First
Bedroom 1
- Level: First
- Area: 196
- Dimensions: 14 x 14
Bedroom 2
- Level: First
- Area: 156
- Dimensions: 13 x 12
Bedroom 3
- Level: First
- Area: 132
- Dimensions: 12 x 11
Bathroom 1
- Level: First
- Area: 99
- Dimensions: 11 x 9
Bathroom 2
- Level: First
- Area: 96
- Dimensions: 12 x 8
Heating
- Forced Air, Natural Gas
Cooling
- Central Air
Appliances
- Laundry: First Floor Laundry
Features
- Basement: Brick,Daylight,Concrete
- Number of fireplaces: 1
- Fireplace features: None
Interior area
- Total structure area: 3,760
- Total interior livable area: 1,880 sqft
- Finished area above ground: 1,880
- Finished area below ground: 0
Property
Parking
- Total spaces: 3
- Parking features: Driveway, Attached
- Attached garage spaces: 3
Features
- Levels: One
- Stories: 1
- Patio & porch: Porch
- Frontage type: Road
- Frontage length: 152
Lot
- Size: 2.8 Acres
- Dimensions: 152' x 825'
Details
- Parcel number: 200161011000
- Special conditions: Private
Construction
Type & style
- Home type: SingleFamily
- Architectural style: Raised Ranch
- Property subtype: Single Family Residence
- Attached to another structure: Yes
Materials
- Vinyl Siding, Vinyl Trim
- Foundation: Basement, Brick, Concrete Perimeter
Condition
- New construction: Yes
- Year built: 2024
Details
- Warranty included: Yes
Utilities & green energy
- Sewer: Septic Tank
- Water: Public
Community & HOA
Community
- Subdivision: 9999
HOA
- Has HOA: No
Location
- Region: Fort Gratiot
Financial & listing details
- Price per square foot: $218/sqft
- Tax assessed value: $212,200
- Annual tax amount: $4,653
- Date on market: 9/21/2025
- Cumulative days on market: 134 days
- Listing agreement: Exclusive Right to Sell/VR
- Listing terms: Cash,Conventional,FHA,MIStateHsDevAuthority,USDA Loan,VA Loan
Estimated market value
$409,500
$389,000 - $430,000
$2,187/mo
Price history
Price history
| Date | Event | Price |
|---|---|---|
| 1/29/2026 | Price change | $409,9930%$218/sqft |
Source: | ||
| 11/16/2025 | Price change | $409,9940%$218/sqft |
Source: | ||
| 10/31/2025 | Price change | $409,9960%$218/sqft |
Source: | ||
| 9/28/2025 | Price change | $409,9970%$218/sqft |
Source: | ||
| 9/21/2025 | Listed for sale | $409,999+721.6%$218/sqft |
Source: | ||
Public tax history
BuyAbility℠ payment
Est. payment
$2,483/mo
Principal & interest
$1974
Property taxes
$366
Home insurance
$143
Climate risks
Neighborhood: 48059
Nearby schools
GreatSchools rating
- 5/10Keewahdin Elementary SchoolGrades: PK-5Distance: 1 mi
- 6/10Fort Gratiot Middle SchoolGrades: 6-8Distance: 1.6 mi
- 7/10Port Huron Northern High SchoolGrades: 9-12Distance: 2.4 mi
Schools provided by the listing agent
- District: Port Huron Area School District
Source: MiRealSource. This data may not be complete. We recommend contacting the local school district to confirm school assignments for this home.
- Loading
- Loading
