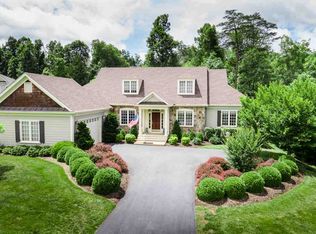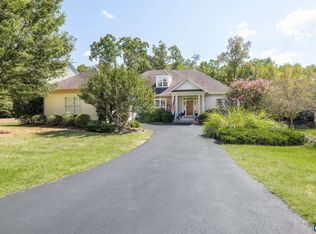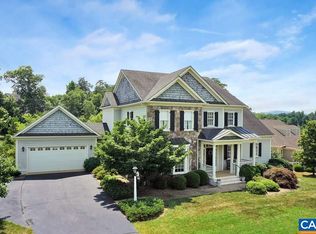Sought after classic Glenmore Scottish home boasting one level living in a secluded setting with many upgrades throughout. Enjoy the maintenance free lifestyle with no outdoor yard work. Open and filled with natural light, gleaming hardwood floors, lovely millwork and built in cabinetry. Main level ownerââ,¬â„¢s suite with large attached bath and dual walk in closets, plus 2 additional main level bedrooms that share a bath. Chef friendly kitchen with abundant prep and storage space and adjoining sun drenched breakfast room. Large screened room to relax and enjoy the best of the outdoors. Upper level with 4th bedroom and full bath and great storage space. Live the gated community lifestyle with access to all this award winning community features!
This property is off market, which means it's not currently listed for sale or rent on Zillow. This may be different from what's available on other websites or public sources.



