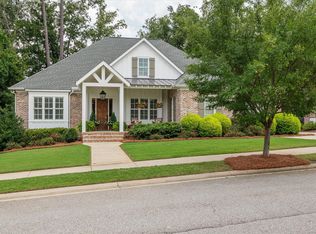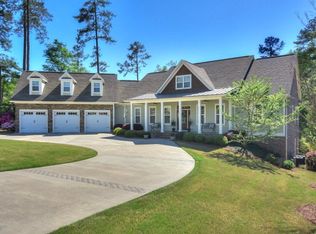This gorgeous, European-styled home boasts a unique Tuscan flair & is nestled on 1.5 acres on a private tree-lined driveway. Two other inward-facing homes share a central fountain & gardened cul-de-sac & are all partially enclosed by an ivy-covered, stucco wall creating a sense of an old-world estate village. A chef's kitchen shows off high end appliances including a Wolf gas range & subzero refrigerator & quaint breakfast bar with one of four masonry fireplaces. There is also an unfinished hidden room intended for a wine cellar. A luxurious masters suite on the main level features heated floors, his & her vanities, a jacuzzi tub, & huge walk-in shower. The expansive lower level includes a mother-in-law suite, rec room area, theater room, an unfinished bonus room, & 2 bedrooms & full baths. An oversized two car garage with carriage doors. Located a short walk from the Savannah Rapids Pavilion, Savannah River & canal, & is just minutes from downtown. Outstanding Master's rental!
This property is off market, which means it's not currently listed for sale or rent on Zillow. This may be different from what's available on other websites or public sources.

