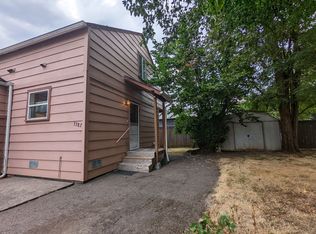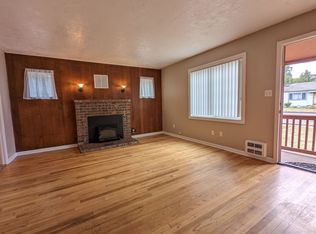Sold
$290,000
3363 Oregon Ave, Springfield, OR 97478
2beds
982sqft
Residential, Single Family Residence
Built in 1951
10,018.8 Square Feet Lot
$320,600 Zestimate®
$295/sqft
$1,602 Estimated rent
Home value
$320,600
$301,000 - $340,000
$1,602/mo
Zestimate® history
Loading...
Owner options
Explore your selling options
What's special
This 1951 home is a charming gem waiting for a touch of rejuvenation. With its one-level layout, two bedrooms, and a bath, it's an ideal residence for those who appreciate classic architecture and the opportunity to personalize a home to their liking. Embrace the potential of this property and make it your own charming sanctuary.
Zillow last checked: 8 hours ago
Listing updated: March 08, 2024 at 02:52pm
Listed by:
Kim Arscott 541-521-3567,
Hybrid Real Estate
Bought with:
Laura Desmond, 200909160
Hybrid Real Estate
Source: RMLS (OR),MLS#: 23128657
Facts & features
Interior
Bedrooms & bathrooms
- Bedrooms: 2
- Bathrooms: 1
- Full bathrooms: 1
- Main level bathrooms: 1
Primary bedroom
- Features: Closet, Wood Floors
- Level: Main
- Area: 121
- Dimensions: 11 x 11
Bedroom 2
- Features: Closet, Wood Floors
- Level: Main
- Area: 99
- Dimensions: 11 x 9
Dining room
- Features: Coved, Sliding Doors, Wood Floors
- Level: Main
- Area: 126
- Dimensions: 14 x 9
Kitchen
- Features: Convection Oven, Free Standing Refrigerator, Vinyl Floor
- Level: Main
- Area: 126
- Width: 9
Living room
- Features: Coved, Wood Stove
- Level: Main
- Area: 247
- Dimensions: 19 x 13
Heating
- Zoned
Cooling
- None
Appliances
- Included: Convection Oven, Free-Standing Range, Free-Standing Refrigerator, Electric Water Heater
- Laundry: Laundry Room
Features
- Closet, Coved
- Flooring: Hardwood, Vinyl, Wood
- Doors: Sliding Doors
- Windows: Aluminum Frames
- Basement: Crawl Space
- Fireplace features: Wood Burning Stove
Interior area
- Total structure area: 982
- Total interior livable area: 982 sqft
Property
Parking
- Total spaces: 1
- Parking features: Carport, Driveway, Attached
- Attached garage spaces: 1
- Has carport: Yes
- Has uncovered spaces: Yes
Accessibility
- Accessibility features: Accessible Approachwith Ramp, One Level, Accessibility
Features
- Levels: One
- Stories: 1
- Fencing: Fenced
Lot
- Size: 10,018 sqft
- Features: SqFt 10000 to 14999
Details
- Additional structures: PoultryCoop
- Parcel number: 0121770
- Zoning: LD
Construction
Type & style
- Home type: SingleFamily
- Architectural style: Traditional
- Property subtype: Residential, Single Family Residence
Materials
- Wood Siding
- Foundation: Concrete Perimeter
- Roof: Composition
Condition
- Resale
- New construction: No
- Year built: 1951
Utilities & green energy
- Sewer: Public Sewer
- Water: Well
Community & neighborhood
Location
- Region: Springfield
Other
Other facts
- Listing terms: Cash,Conventional,Rehab
Price history
| Date | Event | Price |
|---|---|---|
| 3/8/2024 | Sold | $290,000+9.4%$295/sqft |
Source: | ||
| 1/11/2024 | Pending sale | $265,000$270/sqft |
Source: | ||
| 1/4/2024 | Price change | $265,000-3.6%$270/sqft |
Source: | ||
| 12/27/2023 | Price change | $275,000-8.3%$280/sqft |
Source: | ||
| 12/11/2023 | Listed for sale | $299,900$305/sqft |
Source: | ||
Public tax history
| Year | Property taxes | Tax assessment |
|---|---|---|
| 2025 | $2,442 +1.6% | $133,183 +3% |
| 2024 | $2,403 +4.4% | $129,304 +3% |
| 2023 | $2,301 +3.4% | $125,538 +3% |
Find assessor info on the county website
Neighborhood: 97478
Nearby schools
GreatSchools rating
- 8/10Douglas Gardens Elementary SchoolGrades: K-5Distance: 0.6 mi
- 6/10Agnes Stewart Middle SchoolGrades: 6-8Distance: 0.5 mi
- 4/10Springfield High SchoolGrades: 9-12Distance: 1.9 mi
Schools provided by the listing agent
- Elementary: Douglas Gardens
- Middle: Agnes Stewart
- High: Springfield
Source: RMLS (OR). This data may not be complete. We recommend contacting the local school district to confirm school assignments for this home.

Get pre-qualified for a loan
At Zillow Home Loans, we can pre-qualify you in as little as 5 minutes with no impact to your credit score.An equal housing lender. NMLS #10287.

