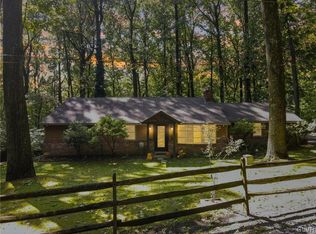Sold for $460,000
$460,000
3364 Honeysuckle Rd, Bethlehem, PA 18015
3beds
3,583sqft
Single Family Residence
Built in 1956
3.19 Acres Lot
$477,300 Zestimate®
$128/sqft
$2,784 Estimated rent
Home value
$477,300
$425,000 - $535,000
$2,784/mo
Zestimate® history
Loading...
Owner options
Explore your selling options
What's special
Welcome to this beautiful single-family home, nestled on a serene 3.196 wooded acre lot. This fully landscaped property offers your own private oasis. Step inside to discover a welcoming foyer leading to formal living and dining rooms, perfect for entertaining. The inviting eat-in kitchen seamlessly flows into the family room, which features vaulted ceilings and hardwood floors.
With three spacious bedrooms and 2.5 baths, there’s plenty of room for family and guests. The lower level includes a fantastic great room, a laundry room, and a workshop—ideal for hobbies or extra storage. Enjoy cozy evenings by the two fireplaces or unwind in the spa/hot tub room.
Outside, the expansive deck overlooks the beautifully landscaped yard, complete with a shed for additional storage and a whole-house generator for peace of mind. This estate is being sold as-is, presenting an exciting opportunity to customize it to your liking. Don’t miss your chance to make this Upper Saucon retreat your forever home—schedule your showing today!
Zillow last checked: 8 hours ago
Listing updated: November 01, 2024 at 09:58am
Listed by:
Tim Tepes 484-275-0056,
BetterHomes&GardensRE/Cassidon
Bought with:
Amy S. Hillborn, RS362213
BetterHomes&GardensRE/Cassidon
Tim Tepes, AB062628L
BetterHomes&GardensRE/Cassidon
Source: GLVR,MLS#: 745571 Originating MLS: Lehigh Valley MLS
Originating MLS: Lehigh Valley MLS
Facts & features
Interior
Bedrooms & bathrooms
- Bedrooms: 3
- Bathrooms: 3
- Full bathrooms: 2
- 1/2 bathrooms: 1
Bedroom
- Level: First
- Dimensions: 20.00 x 10.00
Bedroom
- Level: First
- Dimensions: 16.00 x 12.00
Bedroom
- Level: First
- Dimensions: 12.00 x 10.00
Primary bathroom
- Level: First
- Dimensions: 7.00 x 5.00
Dining room
- Description: Fireplace
- Level: First
- Dimensions: 18.00 x 14.00
Family room
- Description: Fireplace
- Level: First
- Dimensions: 18.00 x 15.00
Foyer
- Level: First
- Dimensions: 6.00 x 5.00
Other
- Level: First
- Dimensions: 10.00 x 5.00
Half bath
- Level: First
- Dimensions: 5.00 x 4.00
Kitchen
- Level: First
- Dimensions: 14.00 x 13.00
Laundry
- Level: Lower
- Dimensions: 15.00 x 8.00
Living room
- Level: First
- Dimensions: 20.00 x 12.00
Other
- Description: Hot Tub Room
- Level: First
- Dimensions: 20.00 x 12.00
Other
- Description: Workshop
- Level: Lower
- Dimensions: 20.00 x 10.00
Other
- Description: Garage
- Level: First
- Dimensions: 22.00 x 22.00
Recreation
- Level: Lower
- Dimensions: 26.00 x 16.00
Heating
- Baseboard, Oil, Zoned
Cooling
- Central Air
Appliances
- Included: Dishwasher, Electric Oven, Microwave, Oil Water Heater, Refrigerator, Washer
- Laundry: Washer Hookup, Dryer Hookup, Lower Level
Features
- Attic, Cedar Closet(s), Cathedral Ceiling(s), Dining Area, Separate/Formal Dining Room, Entrance Foyer, Eat-in Kitchen, Family Room Lower Level, High Ceilings, Home Office, Jetted Tub, Kitchen Island, Mud Room, Family Room Main Level, Storage, Utility Room, Vaulted Ceiling(s), Walk-In Closet(s)
- Flooring: Carpet, Ceramic Tile, Hardwood
- Windows: Screens
- Basement: Full
- Has fireplace: Yes
- Fireplace features: Kitchen, Living Room
Interior area
- Total interior livable area: 3,583 sqft
- Finished area above ground: 2,683
- Finished area below ground: 900
Property
Parking
- Total spaces: 2
- Parking features: Attached, Garage, Off Street, Garage Door Opener
- Attached garage spaces: 2
Features
- Levels: One
- Stories: 1
- Patio & porch: Covered, Deck, Patio
- Exterior features: Deck, Fence, Hot Tub/Spa, Patio, Shed
- Has spa: Yes
- Fencing: Yard Fenced
- Has view: Yes
- View description: Hills, Mountain(s)
Lot
- Size: 3.19 Acres
- Dimensions: 640 x 150
- Features: Not In Subdivision
Details
- Additional structures: Shed(s), Workshop
- Parcel number: 641557955834 001
- Zoning: Smc-South Mountain Conser
- Special conditions: Estate
Construction
Type & style
- Home type: SingleFamily
- Architectural style: Ranch
- Property subtype: Single Family Residence
Materials
- Brick, Vinyl Siding
- Roof: Asphalt,Fiberglass
Condition
- Year built: 1956
Utilities & green energy
- Electric: 200+ Amp Service, Circuit Breakers, Generator Hookup
- Sewer: Septic Tank
- Water: Well
- Utilities for property: Cable Available
Community & neighborhood
Security
- Security features: Smoke Detector(s)
Location
- Region: Bethlehem
- Subdivision: Not in Development
Other
Other facts
- Listing terms: Cash,Conventional
- Ownership type: Fee Simple
- Road surface type: Paved
Price history
| Date | Event | Price |
|---|---|---|
| 11/1/2024 | Sold | $460,000+9.5%$128/sqft |
Source: | ||
| 9/26/2024 | Pending sale | $420,000$117/sqft |
Source: | ||
| 9/20/2024 | Listed for sale | $420,000$117/sqft |
Source: | ||
Public tax history
| Year | Property taxes | Tax assessment |
|---|---|---|
| 2025 | $6,217 +2% | $268,700 |
| 2024 | $6,095 +1.2% | $268,700 |
| 2023 | $6,021 | $268,700 |
Find assessor info on the county website
Neighborhood: 18015
Nearby schools
GreatSchools rating
- 8/10Southern Lehigh Intermediate SchoolGrades: 4-6Distance: 2.1 mi
- 8/10Southern Lehigh Middle SchoolGrades: 7-8Distance: 2.2 mi
- 8/10Southern Lehigh Senior High SchoolGrades: 9-12Distance: 2.5 mi
Schools provided by the listing agent
- District: Southern Lehigh
Source: GLVR. This data may not be complete. We recommend contacting the local school district to confirm school assignments for this home.
Get a cash offer in 3 minutes
Find out how much your home could sell for in as little as 3 minutes with a no-obligation cash offer.
Estimated market value$477,300
Get a cash offer in 3 minutes
Find out how much your home could sell for in as little as 3 minutes with a no-obligation cash offer.
Estimated market value
$477,300
