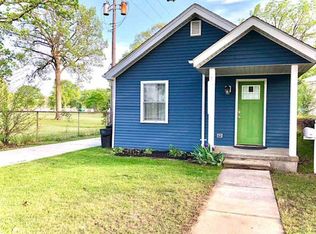Sold
$415,000
3364 Inman St, Ferndale, MI 48220
4beds
2,452sqft
Single Family Residence
Built in 1924
0.27 Acres Lot
$421,500 Zestimate®
$169/sqft
$2,538 Estimated rent
Home value
$421,500
$400,000 - $443,000
$2,538/mo
Zestimate® history
Loading...
Owner options
Explore your selling options
What's special
Perfect value add or live/work location with a 1000sf studio space/shop. This licensed 2 family home features a 1650sf, 3 bed 1.5 bath. The huge kitchen w/ maple cabinets and SS appl's. The formal DR, LR with fireplace , inclosed porch, and mudroom with 1/2 bath round out the 1st floor. The 2nd unit is a 600sf studio-style unit with a living/sleeping area /FP, full kitchen, SS appl's, and full bath. The 1000sf attached studio/garage features 10 foot ceilings and a separate 200amp panel. The property sits on 3 full lots each zoned R2 which is good for multi units. There is space to add two more units under the existing roof, as well as build additional units above the current structure. You could also build a second multi unit building on the 3rd lot, leaving the center lot for parking prefect to build out 2 more units in existing building as well as build a second multi unit building on 3rd lot leaving the center lot for off street parking. You could aldo build up over studio and add additional units
Zillow last checked: 8 hours ago
Listing updated: September 14, 2025 at 06:03pm
Listed by:
Scott Wright 248-506-6177,
Keller Williams Metro
Bought with:
Dupri Freeman
Source: MichRIC,MLS#: 25024241
Facts & features
Interior
Bedrooms & bathrooms
- Bedrooms: 4
- Bathrooms: 3
- Full bathrooms: 2
- 1/2 bathrooms: 1
- Main level bedrooms: 3
Primary bedroom
- Description: 1st fl unit
- Level: Main
- Area: 156
- Dimensions: 13.00 x 12.00
Bedroom 2
- Description: 1st floor unit
- Level: Main
- Area: 96
- Dimensions: 12.00 x 8.00
Bedroom 3
- Description: 1st fl unit
- Level: Main
- Area: 108
- Dimensions: 12.00 x 9.00
Bedroom 4
- Description: 2nd unit living/bedroom studio
- Level: Basement
- Area: 280
- Dimensions: 20.00 x 14.00
Bathroom 1
- Description: 1st floor unit
- Level: Main
- Area: 54
- Dimensions: 9.00 x 6.00
Bathroom 2
- Description: 1/2 bath in mudroom
- Level: Main
- Area: 24
- Dimensions: 6.00 x 4.00
Bathroom 3
- Description: 2nd rental unit
- Level: Basement
- Area: 56
- Dimensions: 8.00 x 7.00
Dining room
- Description: 1st floor unit
- Level: Main
- Area: 180
- Dimensions: 15.00 x 12.00
Kitchen
- Description: 1st floor unit
- Level: Main
- Area: 168
- Dimensions: 14.00 x 12.00
Kitchen
- Description: 2nd rental unit
- Level: Basement
- Area: 120
- Dimensions: 12.00 x 10.00
Laundry
- Description: shared space
- Level: Basement
- Area: 132
- Dimensions: 12.00 x 11.00
Living room
- Description: 1st fl unit
- Level: Main
- Area: 195
- Dimensions: 15.00 x 13.00
Other
- Description: Mudroom
- Level: Main
- Area: 396
- Dimensions: 33.00 x 12.00
Workshop
- Description: studio/workshop
- Level: Main
- Area: 990
- Dimensions: 33.00 x 30.00
Heating
- Forced Air
Cooling
- Central Air
Appliances
- Included: Dishwasher, Disposal, Dryer, Microwave, Range, Refrigerator, Washer
- Laundry: Common Area, Gas Dryer Hookup, In Basement, Sink, Washer Hookup
Features
- Guest Quarters, Eat-in Kitchen
- Flooring: Carpet, Wood
- Windows: Window Treatments
- Basement: Full,Walk-Out Access
- Number of fireplaces: 2
- Fireplace features: Living Room, Recreation Room, Wood Burning
Interior area
- Total structure area: 1,652
- Total interior livable area: 2,452 sqft
- Finished area below ground: 800
Property
Parking
- Total spaces: 8
- Parking features: Tandem, Garage Faces Rear, Garage Door Opener, Detached, Attached
- Garage spaces: 8
Features
- Stories: 1
- Fencing: Chain Link,Full
Lot
- Size: 0.27 Acres
- Dimensions: 105 x 104
Details
- Parcel number: 2527226067
- Zoning description: R2
Construction
Type & style
- Home type: SingleFamily
- Architectural style: Ranch
- Property subtype: Single Family Residence
Materials
- Brick, Vinyl Siding
Condition
- New construction: No
- Year built: 1924
Utilities & green energy
- Sewer: Public Sewer
- Water: Public
Community & neighborhood
Location
- Region: Ferndale
Other
Other facts
- Listing terms: Cash,FHA,VA Loan,Conventional
- Road surface type: Paved
Price history
| Date | Event | Price |
|---|---|---|
| 9/5/2025 | Sold | $415,000-2.4%$169/sqft |
Source: | ||
| 8/29/2025 | Pending sale | $425,000$173/sqft |
Source: | ||
| 7/15/2025 | Price change | $425,000-5.6%$173/sqft |
Source: | ||
| 5/28/2025 | Listed for sale | $450,000+115.3%$184/sqft |
Source: | ||
| 7/2/2019 | Listing removed | $1,600$1/sqft |
Source: KW Metro #219045997 Report a problem | ||
Public tax history
| Year | Property taxes | Tax assessment |
|---|---|---|
| 2024 | $6,481 +3% | $204,750 +9.4% |
| 2023 | $6,292 -0.6% | $187,160 +9.8% |
| 2022 | $6,329 +2.1% | $170,490 +7.5% |
Find assessor info on the county website
Neighborhood: 48220
Nearby schools
GreatSchools rating
- NAFerndale Lower Elementary CampusGrades: K-3Distance: 1.1 mi
- 5/10Ferndale Middle SchoolGrades: 6-8Distance: 1.8 mi
- 6/10Ferndale High SchoolGrades: 9-12Distance: 1.8 mi
Get a cash offer in 3 minutes
Find out how much your home could sell for in as little as 3 minutes with a no-obligation cash offer.
Estimated market value$421,500
Get a cash offer in 3 minutes
Find out how much your home could sell for in as little as 3 minutes with a no-obligation cash offer.
Estimated market value
$421,500
