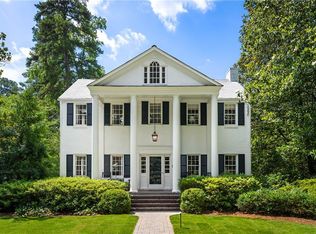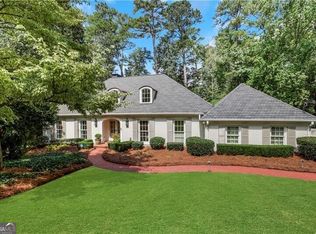Closed
$2,235,000
3365 Chatham Rd NW, Atlanta, GA 30305
4beds
6,295sqft
Single Family Residence, Residential
Built in 1980
0.65 Acres Lot
$2,354,400 Zestimate®
$355/sqft
$12,761 Estimated rent
Home value
$2,354,400
$2.14M - $2.61M
$12,761/mo
Zestimate® history
Loading...
Owner options
Explore your selling options
What's special
French Provincial meets Hollywood Regency style gated estate located in the heart of South Tuxedo Park, one of the most prestigious neighborhoods in Buckhead. Enter through the iron gates to an expansive heated motor court and impressive 5 garage bays perfect for the car enthusiast. Stately solid wood doors lead to a grand two story foyer flanked by a banquet sized dining room and formal living room or potential home office. With 10' ceilings and floor to ceiling windows throughout, the main floor is anchored by a beautifully paneled family room with a wet bar and opening to the light filled sun porch. The chef's kitchen is spacious and features plentiful storage space and a sunny breakfast room. Enjoy summer days around the walk out main level pool surrounded by lush landscaping and an expansive flat grassy lawn just beyond the privacy wall with ample room to play and run. The grand primary suite on the main level is comprised of a light filled sitting room and separate bedroom, with a stylish bathroom retreat featuring dual closets, his/hers bathrooms, and an abundance of light from the skylights above. Completing the main level is a spacious laundry room, dedicated mudroom, and two guest powder rooms. Upstairs you will find two oversized secondary bedrooms with whimsical en suite bathrooms, and a flex room perfect for a playroom or gym. The au pair suite above garage features a private entrance and kitchenette. This well equipped home also features whole house generator, high end water filtration system, and 6 HVAC zones including temperature controlled garages. Freshly painted inside and out with newly refinished hardwoods, new designer lighting and wallpaper, this is a refreshingly unique home with spacious rooms and a fantastic floor plan. Located in Jackson Elementary and close to many esteemed private schools as well as an abundance of restaurants, shopping, and museums.
Zillow last checked: 8 hours ago
Listing updated: July 03, 2024 at 11:22am
Listing Provided by:
Katie Reynolds,
Atlanta Fine Homes Sotheby's International,
LAURA PETERS,
Atlanta Fine Homes Sotheby's International
Bought with:
ALISON DOUGLAS, 207472
Atlanta Fine Homes Sotheby's International
Source: FMLS GA,MLS#: 7384663
Facts & features
Interior
Bedrooms & bathrooms
- Bedrooms: 4
- Bathrooms: 6
- Full bathrooms: 4
- 1/2 bathrooms: 2
- Main level bathrooms: 1
- Main level bedrooms: 1
Primary bedroom
- Features: Master on Main, Sitting Room
- Level: Master on Main, Sitting Room
Bedroom
- Features: Master on Main, Sitting Room
Primary bathroom
- Features: Bidet, Double Vanity, Separate Tub/Shower, Whirlpool Tub
Dining room
- Features: Seats 12+, Separate Dining Room
Kitchen
- Features: Breakfast Room, Cabinets Stain, Pantry, Stone Counters
Heating
- Central, Natural Gas
Cooling
- Central Air, Zoned
Appliances
- Included: Dishwasher, Disposal, Double Oven, Electric Cooktop, Electric Oven, Microwave, Range Hood, Refrigerator
- Laundry: Laundry Room, Main Level
Features
- Bookcases, Entrance Foyer 2 Story, High Ceilings 9 ft Upper, High Ceilings 10 ft Main, His and Hers Closets, Walk-In Closet(s), Wet Bar
- Flooring: Ceramic Tile, Hardwood
- Windows: Shutters
- Basement: Interior Entry,Partial
- Number of fireplaces: 2
- Fireplace features: Family Room, Gas Starter, Living Room
- Common walls with other units/homes: No Common Walls
Interior area
- Total structure area: 6,295
- Total interior livable area: 6,295 sqft
- Finished area above ground: 6,295
Property
Parking
- Total spaces: 5
- Parking features: Garage, Level Driveway
- Garage spaces: 5
- Has uncovered spaces: Yes
Accessibility
- Accessibility features: None
Features
- Levels: Two
- Stories: 2
- Patio & porch: Front Porch, Patio
- Exterior features: Private Yard, No Dock
- Pool features: Gunite, In Ground
- Has spa: Yes
- Spa features: Bath, None
- Fencing: Brick
- Has view: Yes
- View description: Other
- Waterfront features: None
- Body of water: None
Lot
- Size: 0.65 Acres
- Features: Landscaped, Level
Details
- Additional structures: None
- Parcel number: 17 011500010401
- Other equipment: Generator
- Horse amenities: None
Construction
Type & style
- Home type: SingleFamily
- Architectural style: French Provincial
- Property subtype: Single Family Residence, Residential
Materials
- Brick 4 Sides
- Foundation: Concrete Perimeter
- Roof: Shingle
Condition
- Resale
- New construction: No
- Year built: 1980
Utilities & green energy
- Electric: Generator
- Sewer: Public Sewer
- Water: Public
- Utilities for property: Cable Available, Electricity Available, Natural Gas Available, Phone Available, Sewer Available, Underground Utilities, Water Available
Green energy
- Energy efficient items: None
- Energy generation: None
Community & neighborhood
Security
- Security features: Intercom, Security Gate, Smoke Detector(s)
Community
- Community features: Near Schools, Near Shopping, Park
Location
- Region: Atlanta
- Subdivision: Tuxedo Park
Other
Other facts
- Road surface type: Asphalt
Price history
| Date | Event | Price |
|---|---|---|
| 6/28/2024 | Sold | $2,235,000-10.4%$355/sqft |
Source: | ||
| 6/8/2024 | Pending sale | $2,495,000$396/sqft |
Source: | ||
| 5/10/2024 | Listed for sale | $2,495,000+16%$396/sqft |
Source: | ||
| 5/4/2023 | Sold | $2,150,000-6.5%$342/sqft |
Source: | ||
| 4/19/2023 | Pending sale | $2,300,000$365/sqft |
Source: | ||
Public tax history
| Year | Property taxes | Tax assessment |
|---|---|---|
| 2024 | $33,425 +63.1% | $816,440 +27.1% |
| 2023 | $20,487 -3% | $642,240 +23% |
| 2022 | $21,127 +23.9% | $522,040 +3% |
Find assessor info on the county website
Neighborhood: South Tuxedo Park
Nearby schools
GreatSchools rating
- 8/10Jackson Elementary SchoolGrades: PK-5Distance: 2.6 mi
- 6/10Sutton Middle SchoolGrades: 6-8Distance: 1.3 mi
- 8/10North Atlanta High SchoolGrades: 9-12Distance: 3.4 mi
Schools provided by the listing agent
- Elementary: Jackson - Atlanta
- Middle: Willis A. Sutton
- High: North Atlanta
Source: FMLS GA. This data may not be complete. We recommend contacting the local school district to confirm school assignments for this home.
Get a cash offer in 3 minutes
Find out how much your home could sell for in as little as 3 minutes with a no-obligation cash offer.
Estimated market value$2,354,400
Get a cash offer in 3 minutes
Find out how much your home could sell for in as little as 3 minutes with a no-obligation cash offer.
Estimated market value
$2,354,400

