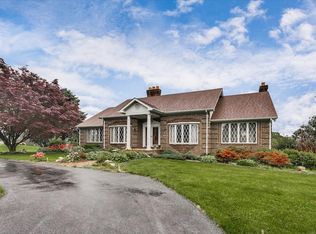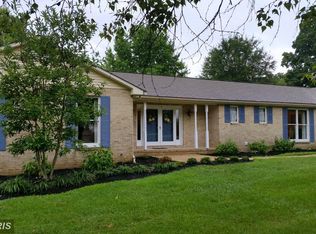Sold for $965,000 on 07/25/25
$965,000
3365 Florence Rd, Woodbine, MD 21797
5beds
3,350sqft
Single Family Residence
Built in 1981
5 Acres Lot
$-- Zestimate®
$288/sqft
$4,076 Estimated rent
Home value
Not available
Estimated sales range
Not available
$4,076/mo
Zestimate® history
Loading...
Owner options
Explore your selling options
What's special
Surrounded by horse farms and nestled on five beautiful, level acres, this immaculate 5BR/3BA home offers comfort, flexibility, and extensive upgrades for today’s lifestyle. The expansive lot is ideal for gardening, future outbuildings, or accommodating horses and livestock, with a fenced 3.5-acre pasture already in place. Underground water/electric service and a double attached garage offer convenience and support outdoor living. Inside, natural light fills the home through Andersen windows and doors. Luxury plank flooring extends throughout the entire home, adding a modern, cohesive look. Bay windows in the living and dining rooms bring in warmth and charm. The fully renovated kitchen features quartz countertops, stainless appliances, updated cabinetry, and opens to a casual dining area with dual sliding glass doors leading to the rear deck. Perfect for multigenerational living, the main level includes one bedroom and a full bath with a whirlpool tub, plus a new first-floor laundry room. The spacious family room is filled with natural light and features a high-efficiency wood-burning fireplace insert installed in 2024—providing both ambiance and outstanding heat performance. Upstairs, four additional bedrooms and two full baths offer comfort and versatility. The walkout lower level includes interior and exterior access, laundry area, workshop, painted floors, and storage—ideal for hobbies or future finished space. Major updates include: Trane HVAC (2021), CertainTeed roof with 10-yr labor & 4-Star material warranty (2022), Generac whole-house propane generator (2024), UV water treatment (2025), radon mitigation system, and more. ADA-compliant ramp access, fenced pasture, and thoughtfully modernized systems throughout make this home a rare turnkey opportunity in a peaceful, rural setting.
Zillow last checked: 8 hours ago
Listing updated: July 25, 2025 at 05:01pm
Listed by:
Licia Galinsky 301-641-4609,
Branches Realty
Bought with:
Abby Scott, 662891
NextHome Premier Real Estate
Source: Bright MLS,MLS#: MDHW2053992
Facts & features
Interior
Bedrooms & bathrooms
- Bedrooms: 5
- Bathrooms: 3
- Full bathrooms: 3
- Main level bathrooms: 1
- Main level bedrooms: 1
Basement
- Area: 1834
Heating
- Heat Pump, Zoned, Humidity Control, Programmable Thermostat, Electric
Cooling
- Ceiling Fan(s), Central Air, Zoned, Whole House Fan, Humidity Control, Programmable Thermostat, Electric
Appliances
- Included: Dishwasher, Dryer, Microwave, Oven, Refrigerator, Cooktop, Water Conditioner - Owned, Water Heater, Disposal, ENERGY STAR Qualified Washer, ENERGY STAR Qualified Refrigerator, Humidifier, Intercom, Oven/Range - Electric, Range Hood, Stainless Steel Appliance(s), Washer, Water Treat System, Electric Water Heater
- Laundry: In Basement, Hookup, Main Level
Features
- Breakfast Area, Ceiling Fan(s), Chair Railings, Crown Molding, Dining Area, Family Room Off Kitchen, Eat-in Kitchen, Kitchen - Table Space, Wainscotting, Air Filter System, Attic/House Fan, Bathroom - Tub Shower, Efficiency, Entry Level Bedroom, Open Floorplan, Formal/Separate Dining Room, Pantry, Primary Bath(s), Upgraded Countertops, Walk-In Closet(s), Dry Wall
- Flooring: Hardwood, Ceramic Tile, Luxury Vinyl, Concrete
- Doors: Double Entry, Sliding Glass, Storm Door(s)
- Windows: Double Hung, Insulated Windows, Low Emissivity Windows, Screens, Sliding, Storm Window(s), Window Treatments
- Basement: Connecting Stairway,Rear Entrance,Walk-Out Access,Workshop,Sump Pump
- Number of fireplaces: 1
- Fireplace features: Brick, Mantel(s), Wood Burning, Wood Burning Stove
Interior area
- Total structure area: 5,184
- Total interior livable area: 3,350 sqft
- Finished area above ground: 3,350
- Finished area below ground: 0
Property
Parking
- Total spaces: 8
- Parking features: Garage Faces Side, Asphalt, Attached, Driveway
- Attached garage spaces: 2
- Uncovered spaces: 6
- Details: Garage Sqft: 462
Accessibility
- Accessibility features: Accessible Doors, Grip-Accessible Features, Accessible Entrance, Mobility Improvements, Accessible Approach with Ramp, Vehicle Transfer Area, Wheelchair Mod
Features
- Levels: Three
- Stories: 3
- Patio & porch: Patio, Porch
- Exterior features: Bump-outs, Sidewalks, Chimney Cap(s), Lighting, Rain Gutters
- Pool features: None
- Spa features: Bath
- Fencing: Board
- Has view: Yes
- View description: Garden, Panoramic, Scenic Vista, Pasture
Lot
- Size: 5 Acres
- Features: Backs to Trees, Front Yard, Landscaped, Not In Development, Premium, Rear Yard, Rural
Details
- Additional structures: Above Grade, Below Grade
- Additional parcels included: Enjoy peace of mind on this fully fenced back of property 4 acres, thoughtfully divided into two separate fenced sections
- Parcel number: 1404318374
- Zoning: RCDEO
- Special conditions: Standard
- Other equipment: Intercom
- Horses can be raised: Yes
- Horse amenities: Horses Allowed
Construction
Type & style
- Home type: SingleFamily
- Architectural style: Colonial
- Property subtype: Single Family Residence
Materials
- Brick
- Foundation: Slab, Active Radon Mitigation
- Roof: Composition,Asphalt
Condition
- Excellent
- New construction: No
- Year built: 1981
- Major remodel year: 2021
Utilities & green energy
- Electric: 220 Volts, Generator
- Sewer: On Site Septic
- Water: Well
Community & neighborhood
Security
- Security features: Main Entrance Lock, Carbon Monoxide Detector(s), Smoke Detector(s)
Location
- Region: Woodbine
- Subdivision: None Available
Other
Other facts
- Listing agreement: Exclusive Right To Sell
- Listing terms: Cash,Conventional,FHA,Negotiable,USDA Loan,VA Loan
- Ownership: Fee Simple
Price history
| Date | Event | Price |
|---|---|---|
| 7/25/2025 | Sold | $965,000-3.3%$288/sqft |
Source: | ||
| 6/30/2025 | Pending sale | $998,000$298/sqft |
Source: | ||
| 6/18/2025 | Contingent | $998,000$298/sqft |
Source: | ||
| 6/5/2025 | Listed for sale | $998,000+38.6%$298/sqft |
Source: | ||
| 9/17/2021 | Sold | $720,000+2.9%$215/sqft |
Source: | ||
Public tax history
| Year | Property taxes | Tax assessment |
|---|---|---|
| 2025 | -- | $717,400 +10.1% |
| 2024 | $7,339 +11.2% | $651,767 +11.2% |
| 2023 | $6,600 +12.6% | $586,133 +12.6% |
Find assessor info on the county website
Neighborhood: 21797
Nearby schools
GreatSchools rating
- 9/10Lisbon Elementary SchoolGrades: K-5Distance: 2.8 mi
- 9/10Glenwood Middle SchoolGrades: 6-8Distance: 3.1 mi
- 10/10Glenelg High SchoolGrades: 9-12Distance: 4.4 mi
Schools provided by the listing agent
- Elementary: Lisbon
- Middle: Glenwood
- High: Glenelg
- District: Howard County Public School System
Source: Bright MLS. This data may not be complete. We recommend contacting the local school district to confirm school assignments for this home.

Get pre-qualified for a loan
At Zillow Home Loans, we can pre-qualify you in as little as 5 minutes with no impact to your credit score.An equal housing lender. NMLS #10287.

