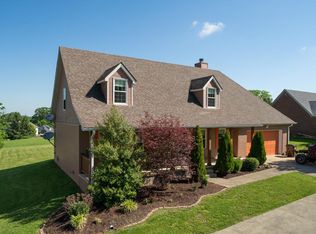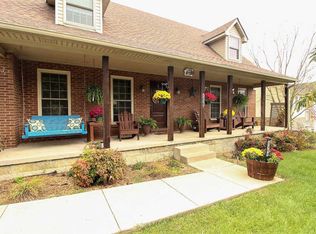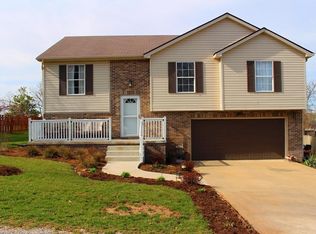Sold for $285,000
$285,000
3365 Frankfort Rd, Georgetown, KY 40324
3beds
1,647sqft
Single Family Residence
Built in 1995
0.37 Acres Lot
$297,000 Zestimate®
$173/sqft
$2,080 Estimated rent
Home value
$297,000
Estimated sales range
Not available
$2,080/mo
Zestimate® history
Loading...
Owner options
Explore your selling options
What's special
Don't miss this newly renovated home on a third of an acre with a partially privacy fenced back yard backing up to greenspace! Side entry garage off a private drive with no through traffic. Large deck offers perfect opportunity and privacy for family/friend gatherings and cookouts. Inside you will find an open floor plan. The beautifully renovated kitchen now has plenty of cabinets and countertops w black stainless fridge, microwave and range and did you see that dishwasher!? Big, open dining room area w vaulted ceiling. Spacious primary bedroom is on the first floor and has a newly renovated bathroom and double closets. One addtional bedroom, a huge laundry room w closet and another full bathroom round out the first floor. You'll find another bedroom upstairs. New flooring and paint throughout. Storage shed in the back yard also conveys with the home. You're all set.
Zillow last checked: 8 hours ago
Listing updated: August 28, 2025 at 11:41pm
Listed by:
Jeff Green 502-542-7532,
Keller Williams Commonwealth
Bought with:
Jeff Green, 215643
Keller Williams Commonwealth
Source: Imagine MLS,MLS#: 24010802
Facts & features
Interior
Bedrooms & bathrooms
- Bedrooms: 3
- Bathrooms: 2
- Full bathrooms: 2
Primary bedroom
- Level: First
Bedroom 1
- Level: First
Bedroom 2
- Level: Second
Bathroom 1
- Description: Full Bath
- Level: First
Bathroom 2
- Description: Full Bath
- Level: First
Dining room
- Level: First
Dining room
- Level: First
Kitchen
- Level: First
Living room
- Level: First
Living room
- Level: First
Other
- Level: First
Other
- Level: First
Utility room
- Level: First
Heating
- Electric, Heat Pump
Cooling
- Electric, Heat Pump
Appliances
- Included: Dryer, Disposal, Dishwasher, Microwave, Refrigerator, Washer, Range
- Laundry: Electric Dryer Hookup, Main Level, Washer Hookup
Features
- Entrance Foyer, Master Downstairs, Walk-In Closet(s), Ceiling Fan(s)
- Flooring: Laminate, Tile
- Doors: Storm Door(s)
- Windows: Insulated Windows, Blinds
- Has basement: No
- Has fireplace: No
Interior area
- Total structure area: 1,647
- Total interior livable area: 1,647 sqft
- Finished area above ground: 1,647
- Finished area below ground: 0
Property
Parking
- Total spaces: 2
- Parking features: Attached Garage, Driveway, Garage Door Opener, Off Street, Garage Faces Side
- Garage spaces: 2
- Has uncovered spaces: Yes
Features
- Levels: One,One and One Half,Two
- Patio & porch: Deck
- Fencing: Partial,Privacy,Wood
- Has view: Yes
- View description: Trees/Woods
Lot
- Size: 0.37 Acres
Details
- Additional structures: Shed(s)
- Parcel number: 06200076.000
Construction
Type & style
- Home type: SingleFamily
- Architectural style: Ranch
- Property subtype: Single Family Residence
Materials
- Brick Veneer, Vinyl Siding
- Foundation: Block
- Roof: Composition,Dimensional Style
Condition
- New construction: No
- Year built: 1995
Utilities & green energy
- Sewer: Public Sewer
- Water: Public
- Utilities for property: Sewer Connected
Community & neighborhood
Location
- Region: Georgetown
- Subdivision: Longview
HOA & financial
HOA
- HOA fee: $75 annually
Price history
| Date | Event | Price |
|---|---|---|
| 9/3/2024 | Sold | $285,000-5%$173/sqft |
Source: | ||
| 6/16/2024 | Contingent | $299,900$182/sqft |
Source: | ||
| 6/5/2024 | Price change | $299,900-3.2%$182/sqft |
Source: | ||
| 5/29/2024 | Listed for sale | $309,900+93.7%$188/sqft |
Source: | ||
| 12/19/2017 | Sold | $160,000+21.2%$97/sqft |
Source: | ||
Public tax history
| Year | Property taxes | Tax assessment |
|---|---|---|
| 2023 | $1,870 +16.9% | $206,200 +11.9% |
| 2022 | $1,599 +7.1% | $184,300 +8.2% |
| 2021 | $1,494 +1396.7% | $170,300 +24% |
Find assessor info on the county website
Neighborhood: 40324
Nearby schools
GreatSchools rating
- 7/10Stamping Ground Elementary SchoolGrades: K-5Distance: 4.4 mi
- 8/10Scott County Middle SchoolGrades: 6-8Distance: 5.3 mi
- 6/10Scott County High SchoolGrades: 9-12Distance: 5.3 mi
Schools provided by the listing agent
- Elementary: Westside
- Middle: Scott Co
- High: Great Crossing
Source: Imagine MLS. This data may not be complete. We recommend contacting the local school district to confirm school assignments for this home.
Get pre-qualified for a loan
At Zillow Home Loans, we can pre-qualify you in as little as 5 minutes with no impact to your credit score.An equal housing lender. NMLS #10287.


