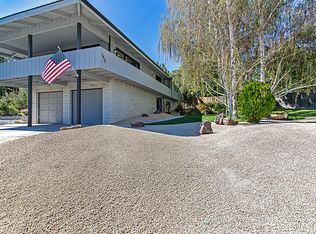Closed
$657,000
3365 Marthiam Ave, Reno, NV 89509
4beds
3,108sqft
Single Family Residence
Built in 1963
0.25 Acres Lot
$657,900 Zestimate®
$211/sqft
$4,460 Estimated rent
Home value
$657,900
$599,000 - $724,000
$4,460/mo
Zestimate® history
Loading...
Owner options
Explore your selling options
What's special
Amazing Southwest Reno Home on Large Corner Lot! 4 Spacious bedrooms. Updated master suite includes separate area great for office or workout room, custom cedar lined closet, walk in accessible shower with no glass. Garden windows looking out on the beautiful mature landscaping. Large open Living/family room with peak views of the city! Original owner and very well maintained and updated. New sewer line 3 years ago. New HVAC system 2 years ago. Enjoy the secluded backyard! Don't miss this great home.
Zillow last checked: 8 hours ago
Listing updated: August 19, 2025 at 02:20pm
Listed by:
Sean Emo B.1002279 775-686-0016,
Nevada Realty & Prop. Mgmt
Bought with:
Chris McCain, S.183923
DL Realty
Source: NNRMLS,MLS#: 250002729
Facts & features
Interior
Bedrooms & bathrooms
- Bedrooms: 4
- Bathrooms: 3
- Full bathrooms: 3
Heating
- Forced Air, Natural Gas
Cooling
- Central Air, Refrigerated
Appliances
- Included: Dishwasher, Disposal, Dryer, Electric Cooktop, Microwave, Oven, Refrigerator, Washer
- Laundry: Laundry Area, Laundry Room, Sink
Features
- Master Downstairs, Walk-In Closet(s)
- Flooring: Ceramic Tile, Tile, Vinyl
- Windows: Blinds, Double Pane Windows, Drapes, Metal Frames, Single Pane Windows, Vinyl Frames
- Has basement: Yes
- Number of fireplaces: 2
Interior area
- Total structure area: 3,108
- Total interior livable area: 3,108 sqft
Property
Parking
- Total spaces: 2
- Parking features: Attached
- Attached garage spaces: 2
Features
- Stories: 1
- Patio & porch: Patio
- Exterior features: None
- Fencing: Full
- Has view: Yes
- View description: City, Mountain(s)
Lot
- Size: 0.25 Acres
- Features: Gentle Sloping, Landscaped, Level, Sloped Up, Sprinklers In Front, Sprinklers In Rear
Details
- Parcel number: 02310201
- Zoning: SF5
Construction
Type & style
- Home type: SingleFamily
- Property subtype: Single Family Residence
Materials
- Foundation: Crawl Space
- Roof: Composition,Pitched,Shingle
Condition
- New construction: No
- Year built: 1963
Utilities & green energy
- Sewer: Public Sewer
- Water: Public
- Utilities for property: Electricity Available, Natural Gas Available, Sewer Available, Water Available
Community & neighborhood
Security
- Security features: Smoke Detector(s)
Location
- Region: Reno
- Subdivision: Southwest Terrace 1
Other
Other facts
- Listing terms: Cash,Conventional,FHA,VA Loan
Price history
| Date | Event | Price |
|---|---|---|
| 10/30/2025 | Listing removed | $3,595$1/sqft |
Source: Zillow Rentals Report a problem | ||
| 10/15/2025 | Listed for rent | $3,595+2.9%$1/sqft |
Source: Zillow Rentals Report a problem | ||
| 10/2/2025 | Listing removed | $3,495$1/sqft |
Source: Zillow Rentals Report a problem | ||
| 9/26/2025 | Listed for rent | $3,495$1/sqft |
Source: Zillow Rentals Report a problem | ||
| 8/19/2025 | Sold | $657,000-3.4%$211/sqft |
Source: | ||
Public tax history
| Year | Property taxes | Tax assessment |
|---|---|---|
| 2025 | $2,200 +3% | $109,157 +2.3% |
| 2024 | $2,136 +2.7% | $106,679 +6.6% |
| 2023 | $2,080 +2.7% | $100,116 +19% |
Find assessor info on the county website
Neighborhood: Southwest
Nearby schools
GreatSchools rating
- 8/10Caughlin Ranch Elementary SchoolGrades: PK-6Distance: 1 mi
- 6/10Darrell C Swope Middle SchoolGrades: 6-8Distance: 1.4 mi
- 7/10Reno High SchoolGrades: 9-12Distance: 2 mi
Schools provided by the listing agent
- Elementary: Caughlin Ranch
- Middle: Swope
- High: Reno
Source: NNRMLS. This data may not be complete. We recommend contacting the local school district to confirm school assignments for this home.
Get a cash offer in 3 minutes
Find out how much your home could sell for in as little as 3 minutes with a no-obligation cash offer.
Estimated market value$657,900
Get a cash offer in 3 minutes
Find out how much your home could sell for in as little as 3 minutes with a no-obligation cash offer.
Estimated market value
$657,900
