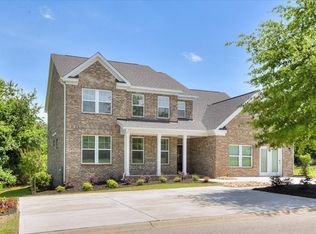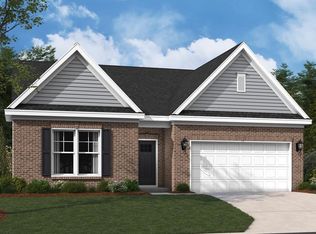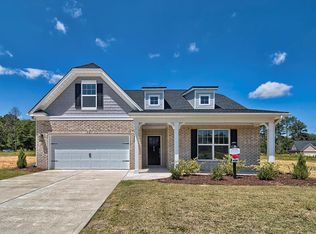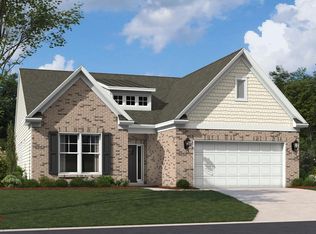Sold for $459,900
$459,900
3365 Riders Dr, Sumter, SC 29150
5beds
3,219sqft
Single Family Residence
Built in 2025
0.39 Acres Lot
$463,500 Zestimate®
$143/sqft
$2,626 Estimated rent
Home value
$463,500
$380,000 - $565,000
$2,626/mo
Zestimate® history
Loading...
Owner options
Explore your selling options
What's special
Ransford Q 2-car garage with four sides brick, built with timeless craftsmanship and durability. We all dream of a home that embodies comfort and pride, and this home undoubtedly delivers. Everything in this thoughtfully designed home is centered on the main floor for easy everyday living. The primary suite is a luxurious retreat stretching from the front to the back of the house, offering a private sanctuary. It features a spa-inspired bathroom with a beautifully tiled walk-in shower with seating, a separate soaking tub for ultimate relaxation, and a spacious walk-in closet perfect for organizing all your wardrobe essentials.
The second and third bedrooms are situated on the opposite side of the house, ensuring privacy, and are conveniently separated by a second full bathroom with contemporary finishes. The laundry room, positioned off the central living area, provides ample space and convenience to help keep your family's routines running smoothly.
Upstairs, discover a versatile layout with the fourth and fifth bedrooms, perfect for extended family, guests, or a quiet home office. The third bathroom serves this level, as well as an expansive loft area, ideal for a playroom, home theater, or second living space to suit your needs.
At the heart of the home is a stunning gourmet kitchen designed for all your culinary adventures. It boasts a sleek gas cooktop, custom cabinetry, granite counters, and a functional island that opens directly into the inviting family room. The family room is nothing short of spectacular, featuring a soaring 12' coffered ceiling for an open, airy ambiance and a striking gas log stone fireplace, offering warmth and charm as it looks out onto the beautifully landscaped backyard of this generous .39-acre lot.
Step outside to the covered patio, perfect for morning coffee, evening relaxation, or entertaining friends and family while enjoying the serene outdoor views. Whether you're hosting a summer BBQ or simply soaking in the tranquility, this space is the ideal extension of the home. The Ransford Q leaves nothing to be desired, combining modern elegance, functionality, and timeless design to create your dream home.
Zillow last checked: 8 hours ago
Listing updated: November 26, 2025 at 02:48pm
Listed by:
Cara Robeson 803-205-3783,
Stanley Martin Homes
Bought with:
Michelle Green, 119922
ERA-Wilder Realty-Sumter
Source: Sumter BOR,MLS#: 200130
Facts & features
Interior
Bedrooms & bathrooms
- Bedrooms: 5
- Bathrooms: 3
- Full bathrooms: 3
Primary bedroom
- Level: Main
Bedroom 2
- Level: Main
Bedroom 3
- Level: Main
Bedroom 4
- Level: Upper
Bedroom 5
- Level: Upper
Bonus room
- Level: Upper
Dining room
- Description: Formal Dining room with butlers pantry
- Level: Main
Eat in kitchen
- Level: Main
Family room
- Description: 12' coffered ceilings in family room
- Level: Main
Foyer
- Description: 12' ceilings in Foyer
- Level: Main
Kitchen
- Description: open to family room
- Level: Main
Utility room
- Level: Main
Heating
- Natural Gas
Cooling
- Ceiling Fan(s), Central Air
Appliances
- Included: Cooktop, Dishwasher, Disposal, Exhaust Fan, Microwave, Oven
- Laundry: Washer Hookup
Features
- Eat-in Kitchen
- Flooring: Carpet, Engineered Hardwood, Tile
- Has basement: No
- Has fireplace: Yes
- Fireplace features: Gas Log
Interior area
- Total structure area: 3,219
- Total interior livable area: 3,219 sqft
- Finished area above ground: 3,219
Property
Parking
- Total spaces: 4
- Parking features: Attached Garage
- Garage spaces: 2
Features
- Levels: One and One Half
- Patio & porch: Covered Patio, Rear Patio
- Exterior features: None
- Fencing: None
- Has view: Yes
- View description: Suburban
Lot
- Size: 0.39 Acres
- Features: Landscaped, Sprinklers In Front, Sprinklers In Rear
Details
- Parcel number: 1841105013
- Special conditions: Deeded
Construction
Type & style
- Home type: SingleFamily
- Architectural style: Ranch,Traditional
- Property subtype: Single Family Residence
Materials
- Brick, Stone Veneer, Vinyl Siding
- Foundation: Slab
Condition
- New construction: Yes
- Year built: 2025
Details
- Warranty included: Yes
Utilities & green energy
- Sewer: Public Sewer
- Water: Public
- Utilities for property: Cable Available, Electricity Available, Natural Gas Available, Sewer Available, Water Available
Community & neighborhood
Security
- Security features: Carbon Monoxide Detector(s), Smoke Detector(s), Other
Location
- Region: Sumter
- Subdivision: Timberline Meadows
HOA & financial
HOA
- Has HOA: Yes
- HOA fee: $325 annually
- Services included: Other
- Association name: Estates of Timberline Meadows H.O.A.
Other
Other facts
- Listing terms: ARM Loan,Cash,Conventional,FHA,VA Loan
- Road surface type: Paved
Price history
| Date | Event | Price |
|---|---|---|
| 11/26/2025 | Sold | $459,900$143/sqft |
Source: | ||
| 8/9/2025 | Pending sale | $459,900$143/sqft |
Source: | ||
| 8/9/2025 | Listed for sale | $459,900$143/sqft |
Source: | ||
| 8/4/2025 | Pending sale | $459,900$143/sqft |
Source: | ||
| 8/2/2025 | Listed for sale | $459,900$143/sqft |
Source: | ||
Public tax history
Tax history is unavailable.
Neighborhood: 29150
Nearby schools
GreatSchools rating
- 5/10Millwood ElementaryGrades: PK-5Distance: 2.2 mi
- 5/10Alice Drive MiddleGrades: 6-8Distance: 2.7 mi
- 4/10Sumter HighGrades: 9-12Distance: 2.4 mi
Schools provided by the listing agent
- Elementary: Millwood
- Middle: Alice Drive Middle
- High: Sumter
Source: Sumter BOR. This data may not be complete. We recommend contacting the local school district to confirm school assignments for this home.
Get pre-qualified for a loan
At Zillow Home Loans, we can pre-qualify you in as little as 5 minutes with no impact to your credit score.An equal housing lender. NMLS #10287.



