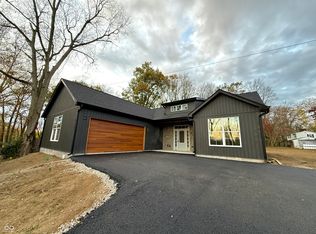Sold
$440,000
3365 Riverside Dr, Columbus, IN 47203
3beds
1,800sqft
Residential, Single Family Residence
Built in 2024
0.67 Acres Lot
$440,400 Zestimate®
$244/sqft
$2,209 Estimated rent
Home value
$440,400
$392,000 - $498,000
$2,209/mo
Zestimate® history
Loading...
Owner options
Explore your selling options
What's special
Looking for a new construction home? What about something even better than new? Well, 3365 Riverside Drive is the home you have been searching for! Completed in late 2024, this stunning 3 bed, 2 bath ranch home was already a showstopper. Situated on nearly 3/4 of an acre, with a beautiful kitchen, open floor plan, primary suite with HUGE walk-in closet, and an oversized 2 car garage. But now it is somehow even better! With a brand new privacy fence the backyard has become a private oasis where you can relax and play while still enjoying the views of the bluff behind you. Custom window treatments? We've got them. Brand new washer and dryer? Yep! Water softener? Absolutely! Expanded driveway for additional parking OR the perfect spot for a future outbuilding? Of course! Located in Parkside School district, with easy access to downtown Columbus or 31, the location is hard to beat. Don't miss your chance to own this truly stunning home, schedule your showing today!
Zillow last checked: 8 hours ago
Listing updated: September 05, 2025 at 12:58pm
Listing Provided by:
Drew Wyant 812-764-0170,
1 Percent Lists Indiana Real Estate
Bought with:
Suzanne Mayfield
CENTURY 21 Scheetz
Source: MIBOR as distributed by MLS GRID,MLS#: 22043816
Facts & features
Interior
Bedrooms & bathrooms
- Bedrooms: 3
- Bathrooms: 2
- Full bathrooms: 2
- Main level bathrooms: 2
- Main level bedrooms: 3
Primary bedroom
- Level: Main
- Area: 195 Square Feet
- Dimensions: 13x15
Bedroom 2
- Level: Main
- Area: 144 Square Feet
- Dimensions: 12x12
Bedroom 2
- Level: Main
- Area: 132 Square Feet
- Dimensions: 12x11
Dining room
- Level: Main
- Area: 169 Square Feet
- Dimensions: 13x13
Kitchen
- Level: Main
- Area: 198 Square Feet
- Dimensions: 11x18
Laundry
- Level: Main
- Area: 84 Square Feet
- Dimensions: 12x7
Living room
- Level: Main
- Area: 306 Square Feet
- Dimensions: 18x17
Heating
- Forced Air, Natural Gas
Cooling
- Central Air
Appliances
- Included: Dishwasher, Dryer, Electric Water Heater, Disposal, Microwave, Electric Oven, Range Hood, Refrigerator, Washer, Water Softener Owned
- Laundry: Connections All, Main Level
Features
- Attic Pull Down Stairs, Double Vanity, Breakfast Bar, High Ceilings, Kitchen Island, Entrance Foyer, Ceiling Fan(s), Eat-in Kitchen, Pantry, Walk-In Closet(s)
- Has basement: No
- Attic: Pull Down Stairs
- Number of fireplaces: 1
- Fireplace features: Gas Log, Living Room
Interior area
- Total structure area: 1,800
- Total interior livable area: 1,800 sqft
Property
Parking
- Total spaces: 2
- Parking features: Attached, Concrete, Garage Door Opener
- Attached garage spaces: 2
- Details: Garage Parking Other(Finished Garage, Garage Door Opener, Service Door)
Accessibility
- Accessibility features: Accessible Doors, Accessible Entrance, Accessible Full Bath
Features
- Levels: One
- Stories: 1
- Patio & porch: Covered
- Fencing: Fenced,Full,Privacy
Lot
- Size: 0.67 Acres
- Features: Mature Trees
Details
- Parcel number: 039512310001000005
- Horse amenities: None
Construction
Type & style
- Home type: SingleFamily
- Architectural style: Contemporary,Ranch
- Property subtype: Residential, Single Family Residence
Materials
- Vinyl With Stone
- Foundation: Slab
Condition
- New construction: No
- Year built: 2024
Details
- Builder name: Mac
Utilities & green energy
- Electric: 200+ Amp Service
- Water: Public
Community & neighborhood
Location
- Region: Columbus
- Subdivision: Rost Addition
Price history
| Date | Event | Price |
|---|---|---|
| 8/29/2025 | Sold | $440,000$244/sqft |
Source: | ||
| 8/4/2025 | Pending sale | $440,000$244/sqft |
Source: | ||
| 6/10/2025 | Listed for sale | $440,000+7.3%$244/sqft |
Source: | ||
| 12/11/2024 | Sold | $410,000-2.1%$228/sqft |
Source: | ||
| 10/28/2024 | Pending sale | $419,000$233/sqft |
Source: | ||
Public tax history
| Year | Property taxes | Tax assessment |
|---|---|---|
| 2024 | -- | -- |
| 2023 | -- | -- |
| 2022 | -- | -- |
Find assessor info on the county website
Neighborhood: 47203
Nearby schools
GreatSchools rating
- 6/10Parkside Elementary SchoolGrades: PK-6Distance: 0.8 mi
- 5/10Northside Middle SchoolGrades: 7-8Distance: 0.8 mi
- 7/10Columbus North High SchoolGrades: 9-12Distance: 1 mi
Schools provided by the listing agent
- Elementary: Parkside Elementary School
- Middle: Northside Middle School
- High: Columbus North High School
Source: MIBOR as distributed by MLS GRID. This data may not be complete. We recommend contacting the local school district to confirm school assignments for this home.
Get pre-qualified for a loan
At Zillow Home Loans, we can pre-qualify you in as little as 5 minutes with no impact to your credit score.An equal housing lender. NMLS #10287.
Sell with ease on Zillow
Get a Zillow Showcase℠ listing at no additional cost and you could sell for —faster.
$440,400
2% more+$8,808
With Zillow Showcase(estimated)$449,208
