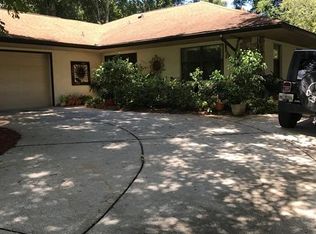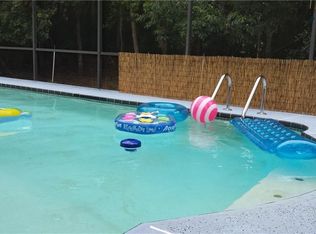Sold for $225,000 on 09/10/25
$225,000
3365 S Crossbill Loop, Inverness, FL 34450
2beds
1,522sqft
Single Family Residence
Built in 1989
0.26 Acres Lot
$224,000 Zestimate®
$148/sqft
$2,296 Estimated rent
Home value
$224,000
$197,000 - $253,000
$2,296/mo
Zestimate® history
Loading...
Owner options
Explore your selling options
What's special
Welcome to this beautifully renovated 2-bedroom, 2-bathroom home nestled in a quiet, well-kept neighborhood in charming Inverness, FL. With 1,522 square feet of living space, this move-in ready home offers modern comfort and style throughout. Enjoy fresh paint, updated flooring, and a spacious kitchen featuring newer stainless steel appliances (2024). The bright and airy Florida Room is perfect for relaxing or entertaining guests while taking in the peaceful surroundings. A newer roof (2024) and included washer and dryer (2024) add extra value and peace of mind. Best of all, there’s no HOA, giving you the ultimate freedom to enjoy your property without restrictions. Don’t miss your chance to own this inviting and updated home in a serene Florida setting!
Zillow last checked: 8 hours ago
Listing updated: September 10, 2025 at 12:20pm
Listed by:
Matthew Buttner 352-385-7636,
List Now Realty, LLC
Bought with:
Orlando Regional Member
Orlando Regional Realtor Association Member
Source: Realtors Association of Citrus County,MLS#: 845493 Originating MLS: Realtors Association of Citrus County
Originating MLS: Realtors Association of Citrus County
Facts & features
Interior
Bedrooms & bathrooms
- Bedrooms: 2
- Bathrooms: 2
- Full bathrooms: 2
Heating
- Central, Electric
Cooling
- Central Air, Electric
Appliances
- Included: Dryer, Electric Oven, Electric Range, Microwave, Refrigerator, Water Heater, Washer
- Laundry: Laundry - Living Area, Laundry Tub
Features
- High Ceilings, Laminate Counters, Primary Suite, Vaulted Ceiling(s), Window Treatments
- Flooring: Carpet, Tile
- Windows: Blinds
Interior area
- Total structure area: 2,379
- Total interior livable area: 1,522 sqft
Property
Parking
- Total spaces: 2
- Parking features: Attached, Concrete, Driveway, Garage, Garage Door Opener
- Attached garage spaces: 2
- Has uncovered spaces: Yes
Features
- Levels: One
- Stories: 1
- Exterior features: Rain Gutters, Concrete Driveway
- Pool features: None
Lot
- Size: 0.26 Acres
- Features: Flat, Trees
Details
- Parcel number: 2505737
- Zoning: CLR
- Special conditions: Standard
Construction
Type & style
- Home type: SingleFamily
- Architectural style: Detached,Ranch,One Story
- Property subtype: Single Family Residence
Materials
- Stucco
- Foundation: Block, Slab
- Roof: Asphalt,Shingle
Condition
- New Construction
- New construction: No
- Year built: 1989
Utilities & green energy
- Sewer: Septic Tank
- Water: Public
Community & neighborhood
Security
- Security features: Smoke Detector(s)
Location
- Region: Inverness
- Subdivision: Rolling Greens of Inverness
Other
Other facts
- Listing terms: Cash,Conventional,FHA,USDA Loan,VA Loan
- Road surface type: Paved
Price history
| Date | Event | Price |
|---|---|---|
| 9/10/2025 | Sold | $225,000-6.2%$148/sqft |
Source: | ||
| 8/12/2025 | Pending sale | $239,900$158/sqft |
Source: | ||
| 7/31/2025 | Price change | $239,900-4%$158/sqft |
Source: | ||
| 7/17/2025 | Price change | $249,900-2%$164/sqft |
Source: | ||
| 7/8/2025 | Price change | $254,900-1.9%$167/sqft |
Source: | ||
Public tax history
| Year | Property taxes | Tax assessment |
|---|---|---|
| 2024 | $3,396 +4.8% | $217,853 +8.3% |
| 2023 | $3,241 +15.7% | $201,113 +10% |
| 2022 | $2,802 +335.1% | $182,830 +131.7% |
Find assessor info on the county website
Neighborhood: 34450
Nearby schools
GreatSchools rating
- 5/10Inverness Primary SchoolGrades: PK-5Distance: 3.8 mi
- NACitrus Virtual Instruction ProgramGrades: K-12Distance: 4.2 mi
- 4/10Citrus High SchoolGrades: 9-12Distance: 4 mi
Schools provided by the listing agent
- Elementary: Inverness Primary
- Middle: Inverness Middle
- High: Citrus High
Source: Realtors Association of Citrus County. This data may not be complete. We recommend contacting the local school district to confirm school assignments for this home.

Get pre-qualified for a loan
At Zillow Home Loans, we can pre-qualify you in as little as 5 minutes with no impact to your credit score.An equal housing lender. NMLS #10287.
Sell for more on Zillow
Get a free Zillow Showcase℠ listing and you could sell for .
$224,000
2% more+ $4,480
With Zillow Showcase(estimated)
$228,480
