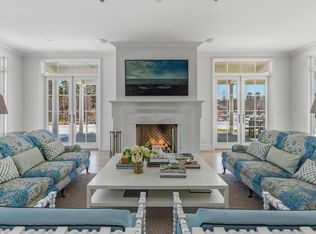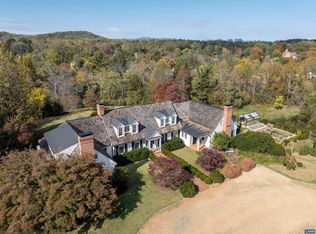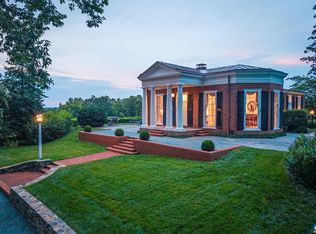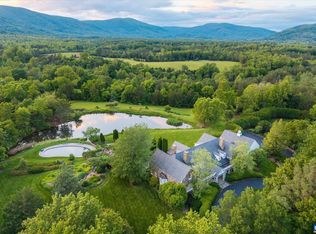This extraordinary Georgian estate is set on 179 acres with two ponds, seven natural springs, and two barns, offering timeless elegance in a truly remarkable setting with additional subdivision and vineyard potential. Designed for both entertaining and everyday living, the home blends historic charm with modern comfort, all while capturing breathtaking mountain views from nearly every room. The main level offers a graceful mix of formal and casual spaces, including a first-floor primary suite, antique heart pine floors, and a handsome study. Upstairs, a second primary suite with a renovated bath enjoys panoramic vistas, complemented by three additional bedrooms with en-suite baths. The lower level is designed for recreation with a large screen viewing area, wet bar, billiards room and provides a welcoming guest bedroom, full bath and office. Seven fireplaces add warmth and character. Outdoor living boasts a free-form pool, wide porches, and sweeping vistas. A four-car garage with portico has a second floor roughed-in. Every detail reflects quality and sophistication, making this estate a rare opportunity where land, luxury, and lifestyle come together, and every feature is designed to elevate gracious country living.
Active
$7,990,000
3365 Stony Point Rd, Charlottesville, VA 22911
6beds
8,484sqft
Est.:
Single Family Residence
Built in 2000
179 Acres Lot
$-- Zestimate®
$942/sqft
$-- HOA
What's special
Free-form poolBreathtaking mountain viewsFirst-floor primary suiteSeven fireplacesPanoramic vistasFour-car garageWet bar
- 161 days |
- 4,315 |
- 174 |
Zillow last checked: 8 hours ago
Listing updated: December 12, 2025 at 09:09am
Listed by:
LISA LYONS 434-987-1767,
LORING WOODRIFF REAL ESTATE ASSOCIATES,
JAMIE WALLER 407-694-8988,
LORING WOODRIFF REAL ESTATE ASSOCIATES
Source: CAAR,MLS#: 668818 Originating MLS: Charlottesville Area Association of Realtors
Originating MLS: Charlottesville Area Association of Realtors
Tour with a local agent
Facts & features
Interior
Bedrooms & bathrooms
- Bedrooms: 6
- Bathrooms: 8
- Full bathrooms: 7
- 1/2 bathrooms: 1
- Main level bathrooms: 3
- Main level bedrooms: 1
Rooms
- Room types: Bathroom, Billiard Room, Breakfast Room/Nook, Bonus Room, Bedroom, Dining Room, Eat-in Kitchen, Exercise Room, Family Room, Full Bath, Foyer, Half Bath, Kitchen, Laundry, Loft, Living Room, Primary Bathroom, Primary Bedroom, Mud Room, Office, Recreation
Primary bedroom
- Level: First
Primary bedroom
- Level: Second
Bedroom
- Level: Basement
Bedroom
- Level: Second
Primary bathroom
- Level: First
Primary bathroom
- Level: Second
Bathroom
- Level: Basement
Bathroom
- Level: First
Bathroom
- Level: Second
Other
- Level: Basement
Other
- Level: Basement
Breakfast room nook
- Level: First
Dining room
- Level: First
Family room
- Level: Basement
Family room
- Level: First
Foyer
- Level: First
Half bath
- Level: First
Kitchen
- Level: First
Living room
- Level: Second
Living room
- Level: First
Loft
- Level: Second
Mud room
- Level: First
Office
- Level: Second
Recreation
- Level: Basement
Study
- Level: First
Utility room
- Level: Basement
Heating
- Central, Forced Air, Geothermal, Heat Pump, Multi-Fuel
Cooling
- Central Air, Heat Pump
Appliances
- Included: Dishwasher, Disposal, Gas Range, Microwave, Refrigerator, Some Commercial Grade, Wine Cooler
- Laundry: Washer Hookup, Dryer Hookup
Features
- Wet Bar, Double Vanity, Primary Downstairs, Multiple Primary Suites, Permanent Attic Stairs, Sitting Area in Primary, Walk-In Closet(s), Breakfast Bar, Breakfast Area, Entrance Foyer, Eat-in Kitchen, Home Office, Kitchen Island, Loft, Mud Room, Recessed Lighting, Utility Room
- Flooring: Carpet, Ceramic Tile, Hardwood
- Basement: Full,Finished,Interior Entry
- Attic: Permanent Stairs
- Has fireplace: Yes
- Fireplace features: Gas Log, Masonry, Multiple, Stone, Wood Burning
Interior area
- Total structure area: 10,258
- Total interior livable area: 8,484 sqft
- Finished area above ground: 5,854
- Finished area below ground: 2,630
Property
Parking
- Total spaces: 4
- Parking features: Asphalt, Detached, Garage, Garage Door Opener, Oversized, Garage Faces Side
- Garage spaces: 4
Features
- Levels: Two
- Stories: 2
- Patio & porch: Rear Porch, Brick, Covered, Deck, Patio, Porch, Side Porch
- Exterior features: Fully Fenced, Landscape Lights, Mature Trees/Landscape
- Has private pool: Yes
- Pool features: Pool, Private
- Fencing: Wood,Fenced,Full
- Has view: Yes
- View description: Mountain(s), Panoramic, Water
- Has water view: Yes
- Water view: Water
Lot
- Size: 179 Acres
- Features: Farm, Garden, Landscaped, Native Plants, Partially Cleared, Private, Secluded, Wooded
- Topography: Rolling
Details
- Additional structures: Barn(s)
- Parcel number: 04700000002900
- Zoning description: RA Rural Area
- Horse amenities: Barn
Construction
Type & style
- Home type: SingleFamily
- Architectural style: Georgian
- Property subtype: Single Family Residence
Materials
- Brick, Stick Built
- Foundation: Poured
- Roof: Composition,Shingle
Condition
- New construction: No
- Year built: 2000
Utilities & green energy
- Electric: Generator
- Sewer: Septic Tank
- Water: Private, Well
- Utilities for property: Fiber Optic Available, Propane, Satellite Internet Available
Community & HOA
Community
- Features: Pond, Stream
- Security: Surveillance System
- Subdivision: NONE
HOA
- Has HOA: No
Location
- Region: Charlottesville
Financial & listing details
- Price per square foot: $942/sqft
- Tax assessed value: $3,478,300
- Annual tax amount: $19,190
- Date on market: 9/8/2025
- Cumulative days on market: 161 days
- Exclusions: Washer and Dryer.
Estimated market value
Not available
Estimated sales range
Not available
$5,959/mo
Price history
Price history
| Date | Event | Price |
|---|---|---|
| 11/13/2025 | Price change | $7,990,000-20.1%$942/sqft |
Source: | ||
| 9/12/2025 | Listed for sale | $10,000,000+981.1%$1,179/sqft |
Source: | ||
| 8/1/2012 | Sold | $925,000$109/sqft |
Source: Agent Provided Report a problem | ||
| 11/13/1997 | Sold | $925,000$109/sqft |
Source: Agent Provided Report a problem | ||
Public tax history
Public tax history
| Year | Property taxes | Tax assessment |
|---|---|---|
| 2025 | $19,340 +2.2% | $3,478,300 +1.7% |
| 2024 | $18,932 -1.3% | $3,420,000 -0.8% |
| 2023 | $19,190 +6% | $3,447,800 +3.7% |
| 2022 | $18,108 +19.7% | $3,323,500 +8.4% |
| 2021 | $15,129 +3.2% | $3,066,100 +4.3% |
| 2020 | $14,661 +3.1% | $2,940,000 +1.9% |
| 2019 | $14,217 +8.7% | $2,886,500 +9.5% |
| 2018 | $13,078 +84.7% | $2,636,400 +0% |
| 2017 | $7,082 -46.1% | $2,635,100 +68.2% |
| 2016 | $13,148 +1.2% | $1,567,100 -1.2% |
| 2015 | $12,997 | $1,586,900 +0% |
| 2014 | -- | $1,586,300 +0.5% |
| 2013 | -- | $1,578,100 -0.9% |
| 2012 | -- | $1,592,700 -1.7% |
| 2011 | -- | $1,620,700 -0.9% |
| 2010 | -- | $1,635,200 -4.1% |
| 2009 | -- | $1,705,300 -4.2% |
| 2008 | -- | $1,780,800 -4.8% |
| 2007 | -- | $1,870,800 +13.8% |
| 2006 | -- | $1,643,600 |
| 2005 | -- | $1,643,600 +6% |
| 2004 | -- | $1,550,300 +2.2% |
| 2003 | -- | $1,516,900 +8% |
| 2002 | -- | $1,405,000 -2.9% |
| 2001 | -- | $1,446,700 |
Find assessor info on the county website
BuyAbility℠ payment
Est. payment
$44,012/mo
Principal & interest
$38752
Property taxes
$5260
Climate risks
Neighborhood: 22911
Nearby schools
GreatSchools rating
- 7/10Stony Point Elementary SchoolGrades: PK-5Distance: 1.1 mi
- 6/10Lakeside Middle SchoolGrades: 6-8Distance: 3.5 mi
- 4/10Albemarle High SchoolGrades: 9-12Distance: 7 mi
Schools provided by the listing agent
- Elementary: Stony Point
- Middle: Lakeside
- High: Albemarle
Source: CAAR. This data may not be complete. We recommend contacting the local school district to confirm school assignments for this home.




