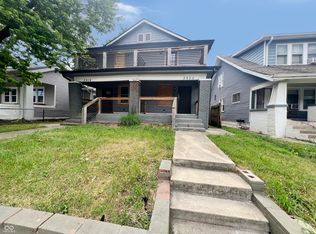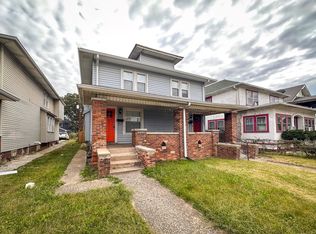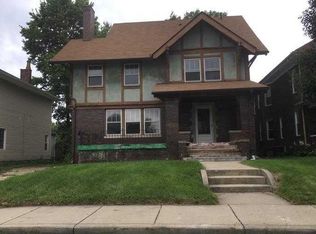Sold
$315,000
3366 Ruckle St, Indianapolis, IN 46205
3beds
2,722sqft
Residential, Single Family Residence
Built in 1910
6,534 Square Feet Lot
$-- Zestimate®
$116/sqft
$2,360 Estimated rent
Home value
Not available
Estimated sales range
Not available
$2,360/mo
Zestimate® history
Loading...
Owner options
Explore your selling options
What's special
Welcome to your dream home! This beautiful property includes 3-bedrooms, 2 full and 2 half bathrooms. The spacious living area is perfect for entertaining, while the gourmet kitchen features sleek countertops and updated appliances.. Upstairs discover soaring vaulted ceilings in the primary bedroom, creating an airy and spacious retreat. The partially finished basement offers additional space for a home gym, office, or playroom, providing endless possibilities for customization. Enjoy outdoor living at its finest with a sparkling pool in the backyard, perfect for summer gatherings and relaxation. Additional highlights include a convenient 2-car garage and a lovely landscaped yard. Located in a desirable neighborhood, this home is just waiting for you to make it your own. Don't miss the opportunity to experience the perfect blend of luxury and functionality!
Zillow last checked: 8 hours ago
Listing updated: January 22, 2025 at 12:45pm
Listing Provided by:
Laura Booram 317-697-1557,
@properties
Bought with:
Laura Booram
@properties
Source: MIBOR as distributed by MLS GRID,MLS#: 21995344
Facts & features
Interior
Bedrooms & bathrooms
- Bedrooms: 3
- Bathrooms: 4
- Full bathrooms: 2
- 1/2 bathrooms: 2
- Main level bathrooms: 1
Primary bedroom
- Features: Carpet
- Level: Upper
- Area: 192 Square Feet
- Dimensions: 16x12
Bedroom 2
- Features: Carpet
- Level: Upper
- Area: 120 Square Feet
- Dimensions: 12x10
Bedroom 3
- Features: Carpet
- Level: Upper
- Area: 120 Square Feet
- Dimensions: 12x10
Dining room
- Features: Vinyl Plank
- Level: Main
- Area: 108 Square Feet
- Dimensions: 12x9
Kitchen
- Features: Tile-Ceramic
- Level: Main
- Area: 168 Square Feet
- Dimensions: 14x12
Laundry
- Features: Tile-Ceramic
- Level: Main
- Area: 48 Square Feet
- Dimensions: 8x6
Living room
- Features: Vinyl Plank
- Level: Main
- Area: 288 Square Feet
- Dimensions: 24x12
Heating
- Electric, Forced Air
Cooling
- Has cooling: Yes
Appliances
- Included: Dishwasher, Dryer, Disposal, Gas Water Heater, Microwave, Gas Oven, Range Hood, Refrigerator, Washer
- Laundry: Main Level
Features
- Breakfast Bar, High Ceilings, Entrance Foyer, High Speed Internet, Pantry, Smart Thermostat, Walk-In Closet(s)
- Windows: Wood Work Painted
- Basement: Daylight
- Number of fireplaces: 1
- Fireplace features: Living Room
Interior area
- Total structure area: 2,722
- Total interior livable area: 2,722 sqft
- Finished area below ground: 265
Property
Parking
- Total spaces: 1
- Parking features: Detached, Concrete
- Garage spaces: 1
Features
- Levels: Two
- Stories: 2
- Patio & porch: Covered, Deck
- Exterior features: Smart Lock(s)
- Pool features: Above Ground, Fenced, Heated
- Fencing: Fenced,Fence Complete
Lot
- Size: 6,534 sqft
- Features: Corner Lot, Curbs, Sidewalks
Details
- Parcel number: 490624148052000101
- Horse amenities: None
Construction
Type & style
- Home type: SingleFamily
- Architectural style: Traditional
- Property subtype: Residential, Single Family Residence
Materials
- Brick
- Foundation: Block
Condition
- New construction: No
- Year built: 1910
Utilities & green energy
- Water: Municipal/City
- Utilities for property: Electricity Connected, Sewer Connected, Water Connected
Community & neighborhood
Location
- Region: Indianapolis
- Subdivision: Osgoods Forest Park
Price history
| Date | Event | Price |
|---|---|---|
| 1/22/2025 | Sold | $315,000-3.1%$116/sqft |
Source: | ||
| 12/13/2024 | Pending sale | $325,000$119/sqft |
Source: | ||
| 11/7/2024 | Price change | $325,000-3%$119/sqft |
Source: | ||
| 9/25/2024 | Price change | $335,000-0.7%$123/sqft |
Source: | ||
| 9/3/2024 | Price change | $337,500-0.7%$124/sqft |
Source: | ||
Public tax history
| Year | Property taxes | Tax assessment |
|---|---|---|
| 2024 | $4,556 +1% | $374,300 +1.5% |
| 2023 | $4,509 +24.2% | $368,900 +2.2% |
| 2022 | $3,631 +9.6% | $360,900 +21.6% |
Find assessor info on the county website
Neighborhood: Mapleton-Fall Creek
Nearby schools
GreatSchools rating
- 5/10IPS/Butler University Laboratory School 60Grades: PK-8Distance: 0.3 mi
- 2/10Shortridge High SchoolGrades: 9-12Distance: 0.3 mi
- 3/10Francis W. Parker School 56Grades: PK-8Distance: 1.3 mi
Get pre-qualified for a loan
At Zillow Home Loans, we can pre-qualify you in as little as 5 minutes with no impact to your credit score.An equal housing lender. NMLS #10287.


