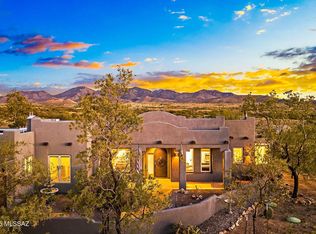Sold for $760,000
$760,000
3366 W Horse Ride Loop, Benson, AZ 85602
3beds
3,335sqft
Single Family Residence
Built in 2016
3 Acres Lot
$775,300 Zestimate®
$228/sqft
$2,477 Estimated rent
Home value
$775,300
$643,000 - $938,000
$2,477/mo
Zestimate® history
Loading...
Owner options
Explore your selling options
What's special
Escape to the luxury of this modern custom home on 3 private acres in the upscale Red Hawk at J-Six Ranch Subdivision 30 minutes east of Tucson & the Airport. Relax in the heated salt water pool, sit back in the 6 person spa, enjoy the sunset from the roof top deck or settle in and enjoy the view of the Rincon Mountains from the living room window wall with 12' ceilings.This one of a kind 3335 sf 3 bedroom 3 bath home has a designated office with built in desk system & Murphy Bed for extra guests & includes a fully enclosed heated & cooled AZ Room with 8' tall sliding glass doors that open to the back yard & pool area. There is an oversized 3 car garage w/ cabinets & a mini split + covered RV Parking with electric hookup. To top it all off this special home has an owned Solar System.
Zillow last checked: 8 hours ago
Listing updated: July 15, 2025 at 09:20am
Listed by:
Paulette A McLain 520-265-2274,
DiPeso Realty
Bought with:
Anthony R Valenzuela
Long Realty
Source: MLS of Southern Arizona,MLS#: 22501881
Facts & features
Interior
Bedrooms & bathrooms
- Bedrooms: 3
- Bathrooms: 3
- Full bathrooms: 3
Primary bathroom
- Features: Double Vanity, Exhaust Fan, Separate Shower(s), Soaking Tub
Dining room
- Features: Breakfast Bar, Dining Area
Kitchen
- Description: Pantry: Closet,Countertops: Quartz
- Features: Gas Hookup Available, Lazy Susan
Living room
- Features: Off Kitchen
Heating
- Electric, Forced Air, Heat Pump
Cooling
- Ceiling Fans, Central Air, Heat Pump
Appliances
- Included: Dishwasher, Electric Range, Exhaust Fan, Microwave, Refrigerator, Water Softener, Dryer, Washer, Water Heater: Electric, Appliance Color: Stainless
- Laundry: Laundry Room, Storage
Features
- Ceiling Fan(s), Entrance Foyer, High Ceilings, Split Bedroom Plan, Walk-In Closet(s), High Speed Internet, Pre-Wired Sat Dish, Living Room, Arizona Room, Office
- Flooring: Carpet, Ceramic Tile, Vinyl
- Windows: Window Covering: Some
- Has basement: No
- Has fireplace: No
- Fireplace features: None
Interior area
- Total structure area: 3,335
- Total interior livable area: 3,335 sqft
Property
Parking
- Total spaces: 4
- Parking features: Covered RV Parking, RV Access/Parking, Additional Carport, Attached Garage Cabinets, Attached, Garage Door Opener, Utility Sink, Concrete, Driveway
- Attached garage spaces: 3
- Carport spaces: 1
- Covered spaces: 4
- Has uncovered spaces: Yes
- Details: RV Parking: Covered, RV Parking: Space Available
Accessibility
- Accessibility features: Door Levers, Entry, Level, Roll-In Shower, Wide Doorways, Wide Hallways
Features
- Levels: One
- Stories: 1
- Patio & porch: Covered, Enclosed, Patio, Rooftop Deck
- Has private pool: Yes
- Pool features: Heated, Salt Water, Solar Pool Heater, Conventional
- Has spa: Yes
- Spa features: Hot Tub, Portable
- Fencing: Block,Stucco Finish
- Has view: Yes
- View description: Mountain(s), Sunrise, Sunset
Lot
- Size: 3 Acres
- Dimensions: 410 x 379 x 246 x 448
- Features: North/South Exposure, Subdivided, Landscape - Front: Decorative Gravel, Desert Plantings, Low Care, Shrubs, Sprinkler/Drip, Trees, Landscape - Rear: Artificial Turf, Decorative Gravel, Desert Plantings, Low Care, Natural Desert, Trees
Details
- Parcel number: 12401123
- Zoning: RU-4
- Special conditions: Standard
- Other equipment: Satellite Dish
Construction
Type & style
- Home type: SingleFamily
- Architectural style: Modern
- Property subtype: Single Family Residence
Materials
- Frame - Stucco
- Roof: Torch Down
Condition
- Existing
- New construction: No
- Year built: 2016
Utilities & green energy
- Electric: Ssvec
- Gas: None
- Sewer: Septic Tank
- Water: Water Company
Green energy
- Energy efficient items: Electric
- Energy generation: Solar
Community & neighborhood
Security
- Security features: Alarm Installed, Smoke Detector(s), Alarm System
Community
- Community features: Paved Street, Walking Trail
Location
- Region: Benson
- Subdivision: Red Hawk at J-6 Ranch
HOA & financial
HOA
- Has HOA: Yes
- HOA fee: $13 monthly
- Amenities included: None
- Services included: Maintenance Grounds
- Association name: Red Hawk POA
Other
Other facts
- Listing terms: Cash,Conventional,FHA,VA
- Ownership: Fee (Simple)
- Ownership type: Sole Proprietor
- Road surface type: Paved
Price history
| Date | Event | Price |
|---|---|---|
| 3/14/2025 | Pending sale | $759,000-0.1%$228/sqft |
Source: | ||
| 3/13/2025 | Sold | $760,000+0.1%$228/sqft |
Source: | ||
| 1/28/2025 | Contingent | $759,000$228/sqft |
Source: | ||
| 1/19/2025 | Listed for sale | $759,000+2430%$228/sqft |
Source: | ||
| 3/25/2011 | Sold | $30,000-69.4%$9/sqft |
Source: Public Record Report a problem | ||
Public tax history
| Year | Property taxes | Tax assessment |
|---|---|---|
| 2026 | $5,703 +4.3% | $60,992 -0.7% |
| 2025 | $5,467 +5.2% | $61,419 +8.3% |
| 2024 | $5,199 +5.6% | $56,709 |
Find assessor info on the county website
Neighborhood: 85602
Nearby schools
GreatSchools rating
- 2/10Benson Digital Learning Center OnlineGrades: K-12Distance: 9 mi
- 6/10Benson Primary SchoolGrades: PK-5Distance: 9.1 mi
- 7/10Benson High SchoolGrades: 9-12Distance: 9.1 mi
Schools provided by the listing agent
- Elementary: Benson
- Middle: Benson
- High: Benson
- District: Benson
Source: MLS of Southern Arizona. This data may not be complete. We recommend contacting the local school district to confirm school assignments for this home.
Get a cash offer in 3 minutes
Find out how much your home could sell for in as little as 3 minutes with a no-obligation cash offer.
Estimated market value$775,300
Get a cash offer in 3 minutes
Find out how much your home could sell for in as little as 3 minutes with a no-obligation cash offer.
Estimated market value
$775,300
