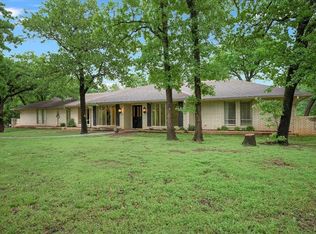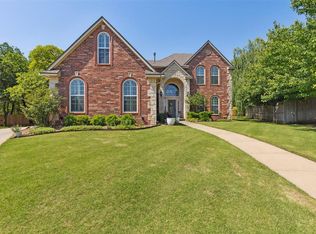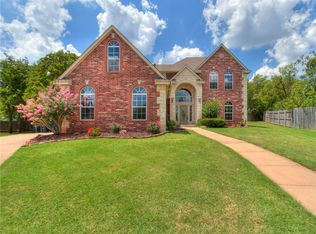Sold for $437,900
$437,900
3366 Wagonwheel Rd, Edmond, OK 73034
4beds
3,484sqft
Single Family Residence
Built in 1973
0.92 Acres Lot
$440,900 Zestimate®
$126/sqft
$4,017 Estimated rent
Home value
$440,900
$419,000 - $463,000
$4,017/mo
Zestimate® history
Loading...
Owner options
Explore your selling options
What's special
Spacious attractive home nestled among mature trees on a nearly 1 acre lot in the heart of Edmond! Featuring a multi-functional layout including 4 bedrooms downstairs to include 2 master en suites, 3 full baths, upstairs a large bonus room (possible 5th bedroom) with large closet and half bath. The impressive home additionally features an enclosed sunroom (not included in square footage) that looks out on the sprawling tree lined backyard! The fully fenced private backyard also includes a sparkling inground pool for your enjoyment! Storm shelter in garage. Many updates have been completed on the home to include a new septic tank 2022, new well pump 2024, new pool pump 2024, pool was replastered and tiled 2022 and new concrete along the front & sides of the home. Pool to be sold As-Is. Water softner installed 07/2021 stays with the home! Gutter downspouts were also installed connecting to underground drains with popups and the back fence was recently replaced as well! Now all the home needs is your personal touch! Priced at $123 a sq ft with similar homes selling for $179-199 a sq ft in the neighborhood! Tons of equity!
Zillow last checked: 8 hours ago
Listing updated: September 11, 2025 at 08:01pm
Listed by:
Kathleen Forrest 405-330-1859,
Metro Brokers of Oklahoma
Bought with:
Natalie Bratton, 146214
RE/MAX First
Source: MLSOK/OKCMAR,MLS#: 1181655
Facts & features
Interior
Bedrooms & bathrooms
- Bedrooms: 4
- Bathrooms: 4
- Full bathrooms: 3
- 1/2 bathrooms: 1
Primary bedroom
- Description: Built Ins,Ceiling Fan
- Area: 208 Square Feet
- Dimensions: 13 x 16
Bedroom
- Description: Ceiling Fan,Lower Level
- Area: 240 Square Feet
- Dimensions: 15 x 16
Bedroom
- Description: Ceiling Fan,Lower Level
- Area: 132 Square Feet
- Dimensions: 11 x 12
Dining room
- Description: Hutch
- Area: 156 Square Feet
- Dimensions: 12 x 13
Kitchen
- Area: 130 Square Feet
- Dimensions: 10 x 13
Living room
- Description: Bookcase,Ceiling Fan,Fireplace
- Area: 352 Square Feet
- Dimensions: 16 x 22
Other
- Description: Upper Level
Other
- Description: Built Ins,Ceiling Fan
- Area: 165 Square Feet
- Dimensions: 11 x 15
Other
- Area: 228 Square Feet
- Dimensions: 12 x 19
Heating
- Central
Cooling
- Has cooling: Yes
Appliances
- Included: Built-In Electric Oven, Built-In Electric Range
Features
- Ceiling Fan(s), Combo Woodwork
- Number of fireplaces: 1
- Fireplace features: Wood Burning
Interior area
- Total structure area: 3,484
- Total interior livable area: 3,484 sqft
Property
Parking
- Total spaces: 3
- Parking features: Additional Parking, Circular Driveway, Concrete
- Garage spaces: 3
- Has uncovered spaces: Yes
Features
- Levels: One and One Half
- Stories: 1
- Patio & porch: Patio
- Has private pool: Yes
- Pool features: Gunite/Concrete, Heated, Outdoor Pool, Pool/Spa Combo
Lot
- Size: 0.92 Acres
- Features: Interior Lot, Other, Wooded
Details
- Parcel number: 3366NONEWagonwheel73034
- Special conditions: Kickout Clause
Construction
Type & style
- Home type: SingleFamily
- Architectural style: Traditional
- Property subtype: Single Family Residence
Materials
- Brick
- Foundation: Slab
- Roof: Shingle
Condition
- Year built: 1973
Utilities & green energy
- Utilities for property: Cable Available
Community & neighborhood
Location
- Region: Edmond
Other
Other facts
- Listing terms: Cash,Conventional,Sell FHA or VA
Price history
| Date | Event | Price |
|---|---|---|
| 9/10/2025 | Sold | $437,900+1.9%$126/sqft |
Source: | ||
| 8/11/2025 | Pending sale | $429,900$123/sqft |
Source: | ||
| 7/24/2025 | Listed for sale | $429,900+20.4%$123/sqft |
Source: | ||
| 6/18/2021 | Sold | $357,000+66%$102/sqft |
Source: | ||
| 5/22/2009 | Sold | $215,000-24.4%$62/sqft |
Source: | ||
Public tax history
| Year | Property taxes | Tax assessment |
|---|---|---|
| 2024 | $4,636 +5.8% | $44,144 +5% |
| 2023 | $4,382 +4.6% | $42,042 +5% |
| 2022 | $4,190 +31.1% | $40,040 +26.3% |
Find assessor info on the county website
Neighborhood: Windmill Estates
Nearby schools
GreatSchools rating
- 8/10Centennial Elementary SchoolGrades: PK-5Distance: 0.9 mi
- 8/10Central Middle SchoolGrades: 6-8Distance: 3.4 mi
- 9/10Memorial High SchoolGrades: 9-12Distance: 3.9 mi
Schools provided by the listing agent
- Elementary: Heritage ES
- Middle: Central MS
- High: Memorial HS
Source: MLSOK/OKCMAR. This data may not be complete. We recommend contacting the local school district to confirm school assignments for this home.
Get a cash offer in 3 minutes
Find out how much your home could sell for in as little as 3 minutes with a no-obligation cash offer.
Estimated market value$440,900
Get a cash offer in 3 minutes
Find out how much your home could sell for in as little as 3 minutes with a no-obligation cash offer.
Estimated market value
$440,900


