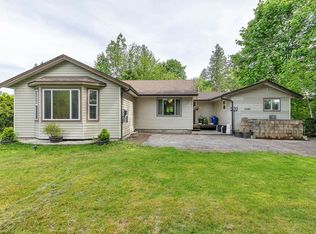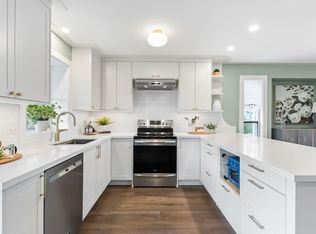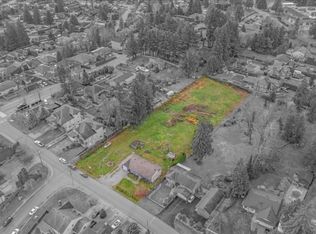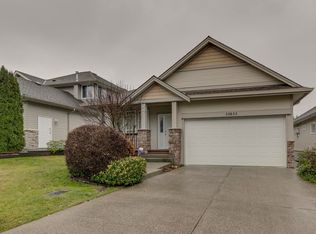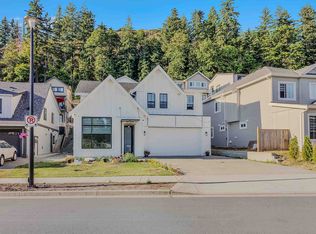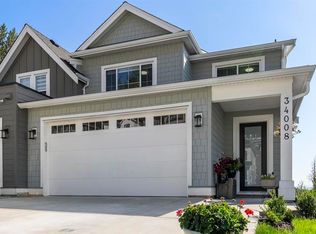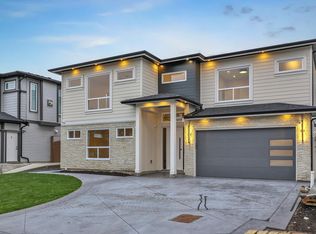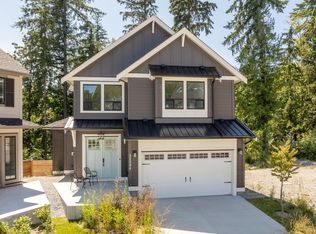33664 Dewdney Trunk Rd, Mission, BC V2V 7E9
What's special
- 10 days |
- 11 |
- 2 |
Likely to sell faster than
Zillow last checked: 8 hours ago
Listing updated: January 15, 2026 at 03:09pm
Harby Gill - PREC,
Century 21 Coastal Realty Ltd. Brokerage
Facts & features
Interior
Bedrooms & bathrooms
- Bedrooms: 6
- Bathrooms: 4
- Full bathrooms: 4
Heating
- Forced Air, Heat Pump
Cooling
- Central Air, Air Conditioning
Appliances
- Included: Washer/Dryer, Dishwasher, Refrigerator
Features
- Basement: Finished
- Number of fireplaces: 2
- Fireplace features: Electric
Interior area
- Total structure area: 3,646
- Total interior livable area: 3,646 sqft
Property
Parking
- Total spaces: 2
- Parking features: Additional Parking, Garage, Garage Door Opener
- Garage spaces: 2
Features
- Levels: Two
- Stories: 2
- Entry location: Exterior Entry
- Exterior features: Balcony
- Frontage length: 52
Lot
- Size: 6,098.4 Square Feet
- Dimensions: 52 x
Construction
Type & style
- Home type: SingleFamily
- Architectural style: Basement Entry
- Property subtype: Single Family Residence
Condition
- Year built: 2025
Community & HOA
HOA
- Has HOA: No
Location
- Region: Mission
Financial & listing details
- Price per square foot: C$370/sqft
- Date on market: 1/15/2026
- Ownership: Freehold NonStrata
(604) 613-1431
By pressing Contact Agent, you agree that the real estate professional identified above may call/text you about your search, which may involve use of automated means and pre-recorded/artificial voices. You don't need to consent as a condition of buying any property, goods, or services. Message/data rates may apply. You also agree to our Terms of Use. Zillow does not endorse any real estate professionals. We may share information about your recent and future site activity with your agent to help them understand what you're looking for in a home.
Price history
Price history
Price history is unavailable.
Public tax history
Public tax history
Tax history is unavailable.Climate risks
Neighborhood: V2V
Nearby schools
GreatSchools rating
- 4/10Sumas Elementary SchoolGrades: PK-5Distance: 11.4 mi
- 6/10Nooksack Valley High SchoolGrades: 7-12Distance: 13.4 mi
- Loading
