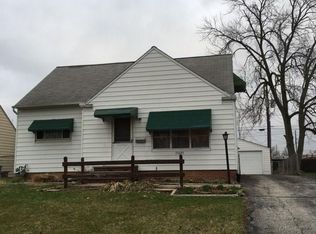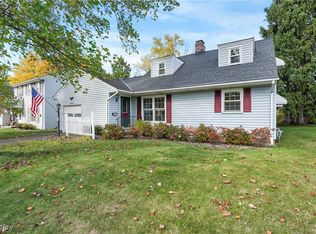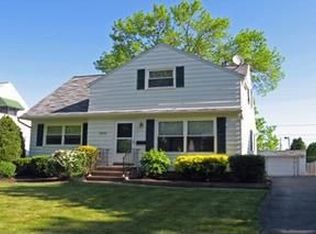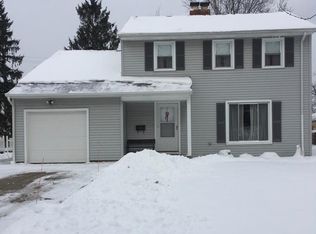Sold for $355,000
$355,000
33665 Baldwin Rd, Solon, OH 44139
4beds
2,464sqft
Single Family Residence
Built in 1956
9,583.2 Square Feet Lot
$375,900 Zestimate®
$144/sqft
$2,530 Estimated rent
Home value
$375,900
$350,000 - $406,000
$2,530/mo
Zestimate® history
Loading...
Owner options
Explore your selling options
What's special
***We have multiple offers. The seller is asking for highest and best offers/terms by 5/27/24 by 12:00pm***.Welcome to 33665 Baldwin Rd in Solon, one of the highest rated school districts in the state and located within 2 minutes of the highway and a short stroll from all that Solon has to offer. This 4 bedroom, 3 full bath home has been remodeled throughout and also features a finished basement. Step in through the front door and notice the brand new flooring and large bay window that allows plenty of natural light into the great room. This leads to the formal dining room and kitchen. The kitchen has been completely updated as well with white shaker cabinets, quartz countertops, white subway tile and stainless steel appliances. The kitchen also has a door that leads to the heated all season room that opens up to the backyard with a deck and shed. The first floor also has 2 bedrooms and renovated bathroom. The 2nd floor has a ton of storage/closet space and has 2 bedrooms and renovated bath as well. The basement which is off of the kitchen and attached garage is finished and has a bonus room, storage and full bathroom. Call to schedule your appointment to see all that this wonderful home has to offer!
Zillow last checked: 8 hours ago
Listing updated: July 18, 2024 at 07:30am
Listing Provided by:
Jesse R Kracht jessek.cst@gmail.com440-212-5656,
Russell Real Estate Services
Bought with:
Linda E Ebersbacher, 404115
Howard Hanna
Source: MLS Now,MLS#: 5040995 Originating MLS: Akron Cleveland Association of REALTORS
Originating MLS: Akron Cleveland Association of REALTORS
Facts & features
Interior
Bedrooms & bathrooms
- Bedrooms: 4
- Bathrooms: 3
- Full bathrooms: 3
- Main level bathrooms: 1
- Main level bedrooms: 2
Primary bedroom
- Level: Second
Bedroom
- Level: Second
Bedroom
- Level: First
Bedroom
- Level: First
Bathroom
- Level: First
Bathroom
- Level: Second
Bathroom
- Level: Lower
Kitchen
- Level: First
Living room
- Level: First
Recreation
- Level: Lower
Sunroom
- Level: First
Heating
- Forced Air, Gas
Cooling
- Central Air, None
Appliances
- Included: Dishwasher, Microwave, Range, Refrigerator
Features
- Basement: Full,Partially Finished
- Has fireplace: No
Interior area
- Total structure area: 2,464
- Total interior livable area: 2,464 sqft
- Finished area above ground: 1,908
- Finished area below ground: 556
Property
Parking
- Total spaces: 1
- Parking features: Attached, Garage
- Attached garage spaces: 1
Features
- Levels: Two
- Stories: 2
- Patio & porch: Deck, Enclosed, Patio, Porch
Lot
- Size: 9,583 sqft
- Dimensions: 65 x 150
Details
- Parcel number: 95403034
Construction
Type & style
- Home type: SingleFamily
- Architectural style: Bungalow,Cape Cod
- Property subtype: Single Family Residence
Materials
- Vinyl Siding
- Roof: Asphalt,Fiberglass
Condition
- Updated/Remodeled
- Year built: 1956
Utilities & green energy
- Sewer: Public Sewer
- Water: Public
Community & neighborhood
Location
- Region: Solon
Other
Other facts
- Listing terms: Cash,Conventional,FHA,VA Loan
Price history
| Date | Event | Price |
|---|---|---|
| 7/12/2024 | Sold | $355,000+7.6%$144/sqft |
Source: | ||
| 5/27/2024 | Pending sale | $329,900$134/sqft |
Source: | ||
| 5/24/2024 | Listed for sale | $329,900+67.7%$134/sqft |
Source: | ||
| 3/7/2024 | Sold | $196,700+96.7%$80/sqft |
Source: | ||
| 1/23/2020 | Listing removed | $100,000$41/sqft |
Source: Borror Properties Real Estate, LLC #10682031 Report a problem | ||
Public tax history
| Year | Property taxes | Tax assessment |
|---|---|---|
| 2024 | $4,976 +6.1% | $89,040 +27.1% |
| 2023 | $4,688 +0.2% | $70,070 |
| 2022 | $4,678 +1.1% | $70,070 |
Find assessor info on the county website
Neighborhood: 44139
Nearby schools
GreatSchools rating
- 9/10Orchard Middle SchoolGrades: 5-7Distance: 0.7 mi
- 10/10Solon High SchoolGrades: 9-12Distance: 0.5 mi
- 10/10Grace L Roxbury Elementary SchoolGrades: K-4Distance: 0.7 mi
Schools provided by the listing agent
- District: Solon CSD - 1828
Source: MLS Now. This data may not be complete. We recommend contacting the local school district to confirm school assignments for this home.
Get a cash offer in 3 minutes
Find out how much your home could sell for in as little as 3 minutes with a no-obligation cash offer.
Estimated market value$375,900
Get a cash offer in 3 minutes
Find out how much your home could sell for in as little as 3 minutes with a no-obligation cash offer.
Estimated market value
$375,900



