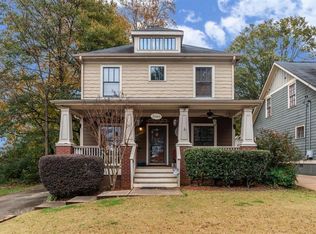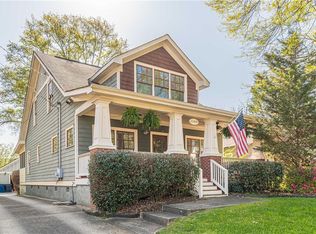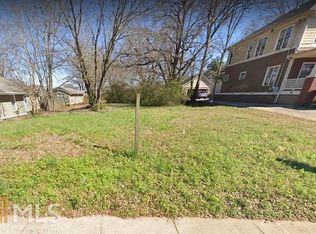Welcome to this amazing and convenient 4-bedroom, 3-bathroom home located in the vibrant city of Atlanta, GA. This property boasts a range of high-quality amenities that ensure a comfortable and luxurious living experience. The home features a cozy fireplace, perfect for those cooler evenings, and a modern kitchen equipped with stainless steel appliances a convenient breakfast bar and a beautiful stone countertop, adding a touch of elegance. The master suite includes a double vanity, separate tub and shower, and a spacious walk-in closet. Additional amenities include full bathrooms, a laundry room, a 2-car garage, and a driveway for extra parking. The exterior of the home is just as impressive, with a welcoming front porch and a screened-in back porch, perfect for enjoying the outdoors. The open floor plan allows for a view to the family room from the kitchen, creating a great flow throughout the home. Surrounded by natural beauty and near to restaurants, parks and airport, this home truly offers a blend of comfort and style. Pets are allowed. Some fees apply. All pets do have to be screened, which you will do at the time of your application, and pet fees will be charged based on the PetScreening score. We offer the Security Deposit Waiver alternative to all residents. If you don't want to pay a traditional security deposit, you can instead opt to pay a monthly non-refundable fee. Once your application is approved, we will let you know what that fee would be, and you will be able to choose between that or a traditional deposit of 1 months rent. Qualifications are: income needs to be 3x the rent, two years of good rental history, no evictions for the last five years, and credit and background will be checked. All residents are enrolled in the Resident Benefits Package (RBP) for $40/mo which includes HVAC air filter delivery (for applicable properties), credit building to help boost your credit score with timely rent payments, move-in concierge service making utility connection and home service set up a breeze during your move-in, pest control including (Bed bugs, fleas, ticks, mites, weevils, and cockroaches). More details upon application. The application fee is $65 per person. We highly encourage all applicants to link their bank accounts during the application process to expedite response time. Should you choose to manually upload documents, we ask for your patience as this will result in longer review cycles. Amenities: fireplace, stainless steel appliances, 2-car garage, double vanity, laundry room, breakfast bar, separate tub/shower, driveway, front porch, screened-in porch, tub/shower combo, walk-in closet, view to family room, stone countertop
This property is off market, which means it's not currently listed for sale or rent on Zillow. This may be different from what's available on other websites or public sources.


