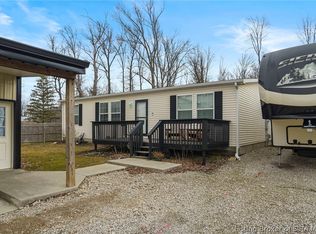Recently updated, this 3 bedroom ranch is conveniently located on Madison's hilltop close to everything! It features an eat-in kitchen with breakfast bar and granite countertops throughout, includes all appliances. Spacious open floor plan. Schedule you appointment today to see for yourself!
This property is off market, which means it's not currently listed for sale or rent on Zillow. This may be different from what's available on other websites or public sources.
