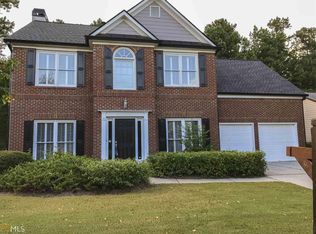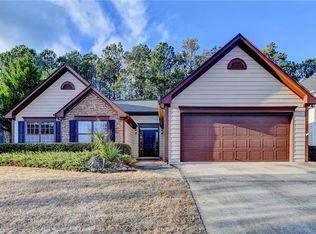Closed
$470,000
3368 Ridgemill Cir, Dacula, GA 30019
4beds
2,412sqft
Single Family Residence, Residential
Built in 1998
0.25 Acres Lot
$457,400 Zestimate®
$195/sqft
$2,365 Estimated rent
Home value
$457,400
$421,000 - $499,000
$2,365/mo
Zestimate® history
Loading...
Owner options
Explore your selling options
What's special
Beautifully renovated 4 bedroom, 2.5 bath home in Hamilton Mill’s Highpoint community located in the Mill Creek School District with no rental restrictions. The main level features an entry foyer, formal living room, formal dining room, 2-story fireside great room with built-in bookcases and open to the eat-in kitchen with quartz countertops and stainless-steel appliances, and a half bath. The upper level features the owner’s suite with a tray ceiling, double vanity, soaking tub, shower, and walk in closet. There are also 3 secondary bedrooms on the upper level and a full bathroom. One of the secondary bedrooms is connected to the bonus room above the garage. The renovations include fresh paint throughout, new electrical outlets, new light switches, new light fixtures, spray foam roof insulation, most windows have been replaced, remodeled bathrooms, remodeled kitchen with quartz countertops, new hardwood floors in foyer, formal living room, formal dining room & kitchen, new garage doors, 2-3 year old HVAC units and a 3 year old roof! The Hamilton Mill community features a clubhouse, 18-hole golf course, restaurant, tennis courts, pickleball courts, basketball court, volleyball court, playground, pools, streetlights, and sidewalks. Minutes to 85, shopping, dining, entertainment, and more!
Zillow last checked: 8 hours ago
Listing updated: November 15, 2024 at 10:54pm
Listing Provided by:
Gail Butler Marlar,
Keller Williams Realty Atlanta Partners
Bought with:
Min Gao, 388191
Virtual Properties Realty.Net, LLC.
Source: FMLS GA,MLS#: 7469815
Facts & features
Interior
Bedrooms & bathrooms
- Bedrooms: 4
- Bathrooms: 3
- Full bathrooms: 2
- 1/2 bathrooms: 1
Primary bedroom
- Features: Other
- Level: Other
Bedroom
- Features: Other
Primary bathroom
- Features: Double Vanity, Separate Tub/Shower, Soaking Tub, Vaulted Ceiling(s)
Dining room
- Features: Separate Dining Room
Kitchen
- Features: Breakfast Bar, Breakfast Room, Cabinets White, Eat-in Kitchen, Pantry, Solid Surface Counters, View to Family Room
Heating
- Forced Air, Natural Gas
Cooling
- Ceiling Fan(s), Central Air, Electric
Appliances
- Included: Dishwasher, Disposal, Gas Range, Microwave
- Laundry: Laundry Room, Main Level
Features
- Bookcases, Cathedral Ceiling(s), Double Vanity, Entrance Foyer, High Ceilings 10 ft Main, High Ceilings 10 ft Upper, Tray Ceiling(s), Vaulted Ceiling(s), Walk-In Closet(s)
- Flooring: Carpet, Ceramic Tile, Hardwood
- Windows: Insulated Windows
- Basement: None
- Number of fireplaces: 1
- Fireplace features: Factory Built, Gas Log, Gas Starter, Great Room
- Common walls with other units/homes: No Common Walls
Interior area
- Total structure area: 2,412
- Total interior livable area: 2,412 sqft
- Finished area above ground: 2,412
- Finished area below ground: 0
Property
Parking
- Total spaces: 2
- Parking features: Attached, Driveway, Garage, Garage Door Opener, Garage Faces Front, Kitchen Level
- Attached garage spaces: 2
- Has uncovered spaces: Yes
Accessibility
- Accessibility features: None
Features
- Levels: Two
- Stories: 2
- Patio & porch: Patio
- Exterior features: Private Yard, No Dock
- Pool features: None
- Spa features: None
- Fencing: Back Yard,Fenced,Wood
- Has view: Yes
- View description: Trees/Woods
- Waterfront features: None
- Body of water: None
Lot
- Size: 0.25 Acres
- Dimensions: 68x153x85x153
- Features: Back Yard, Front Yard, Landscaped, Private, Sloped
Details
- Additional structures: None
- Parcel number: R3001 259
- Other equipment: None
- Horse amenities: None
Construction
Type & style
- Home type: SingleFamily
- Architectural style: Traditional
- Property subtype: Single Family Residence, Residential
Materials
- Brick Front, Cement Siding
- Foundation: Slab
- Roof: Composition
Condition
- Resale
- New construction: No
- Year built: 1998
Utilities & green energy
- Electric: None
- Sewer: Public Sewer
- Water: Public
- Utilities for property: Cable Available, Electricity Available, Natural Gas Available, Sewer Available, Underground Utilities, Water Available
Green energy
- Energy efficient items: None
- Energy generation: None
Community & neighborhood
Security
- Security features: Smoke Detector(s)
Community
- Community features: Clubhouse, Fitness Center, Golf, Homeowners Assoc, Near Shopping, Near Trails/Greenway, Playground, Pool, Restaurant, Sidewalks, Street Lights, Tennis Court(s)
Location
- Region: Dacula
- Subdivision: Hamilton Mill
HOA & financial
HOA
- Has HOA: Yes
- HOA fee: $1,125 annually
- Services included: Swim, Tennis
Other
Other facts
- Road surface type: Paved
Price history
| Date | Event | Price |
|---|---|---|
| 11/14/2024 | Sold | $470,000$195/sqft |
Source: | ||
| 10/17/2024 | Pending sale | $470,000$195/sqft |
Source: | ||
| 10/10/2024 | Listed for sale | $470,000+90.3%$195/sqft |
Source: | ||
| 4/21/2017 | Sold | $247,000-0.8%$102/sqft |
Source: | ||
| 3/31/2017 | Pending sale | $249,000$103/sqft |
Source: Virtual Properties Realty. com #5821073 Report a problem | ||
Public tax history
| Year | Property taxes | Tax assessment |
|---|---|---|
| 2024 | $5,185 +13.3% | $172,880 +3.5% |
| 2023 | $4,577 -1.4% | $167,080 +12.7% |
| 2022 | $4,640 +18% | $148,200 +33.2% |
Find assessor info on the county website
Neighborhood: 30019
Nearby schools
GreatSchools rating
- 8/10Puckett's Mill Elementary SchoolGrades: PK-5Distance: 2 mi
- 7/10Frank N. Osborne Middle SchoolGrades: 6-8Distance: 2.4 mi
- 9/10Mill Creek High SchoolGrades: 9-12Distance: 2.3 mi
Schools provided by the listing agent
- Elementary: Puckett's Mill
- Middle: Osborne
- High: Mill Creek
Source: FMLS GA. This data may not be complete. We recommend contacting the local school district to confirm school assignments for this home.
Get a cash offer in 3 minutes
Find out how much your home could sell for in as little as 3 minutes with a no-obligation cash offer.
Estimated market value
$457,400
Get a cash offer in 3 minutes
Find out how much your home could sell for in as little as 3 minutes with a no-obligation cash offer.
Estimated market value
$457,400

