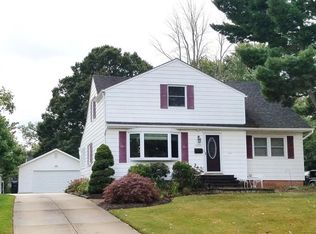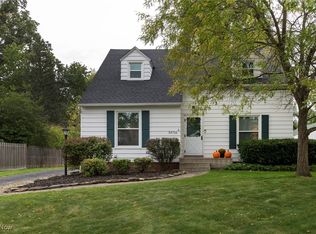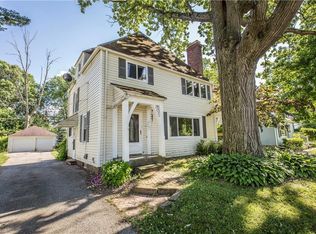Sold for $335,000
$335,000
33680 Baldwin Rd, Solon, OH 44139
4beds
2,176sqft
Single Family Residence
Built in 1956
10,502.32 Square Feet Lot
$344,300 Zestimate®
$154/sqft
$2,360 Estimated rent
Home value
$344,300
$324,000 - $365,000
$2,360/mo
Zestimate® history
Loading...
Owner options
Explore your selling options
What's special
This 4 bedroom 2 full bath Cape Cod has been beautifully maintained & updated.
Zillow last checked: 8 hours ago
Listing updated: June 24, 2024 at 10:03am
Listing Provided by:
Amanda S Pohlman brokeramandapohlman@gmail.com216-526-8302,
Keller Williams Living
Bought with:
Tonya S McCulley, 2016000139
Berkshire Hathaway HomeServices Professional Realty
Source: MLS Now,MLS#: 5042057 Originating MLS: Akron Cleveland Association of REALTORS
Originating MLS: Akron Cleveland Association of REALTORS
Facts & features
Interior
Bedrooms & bathrooms
- Bedrooms: 4
- Bathrooms: 2
- Full bathrooms: 2
- Main level bathrooms: 1
- Main level bedrooms: 2
Primary bedroom
- Description: Flooring: Carpet
- Features: Window Treatments
- Level: Second
- Dimensions: 17.00 x 16.00
Bedroom
- Description: Flooring: Carpet
- Level: Second
- Dimensions: 20.00 x 13.00
Bedroom
- Description: Flooring: Hardwood,Wood
- Features: Window Treatments
- Level: First
- Dimensions: 13.00 x 12.00
Bathroom
- Level: Second
- Dimensions: 8.00 x 6.00
Bathroom
- Features: Window Treatments
- Level: First
- Dimensions: 10.00 x 6.00
Dining room
- Description: Flooring: Wood
- Features: Window Treatments
- Level: First
- Dimensions: 14.00 x 11.00
Eat in kitchen
- Description: Flooring: Hardwood,Wood
- Features: Window Treatments
- Level: First
- Dimensions: 15.00 x 11.00
Living room
- Description: Flooring: Hardwood,Wood
- Features: Window Treatments
- Level: First
- Dimensions: 17.00 x 14.00
Recreation
- Description: Flooring: Carpet
- Level: Lower
- Dimensions: 17.00 x 13.00
Sunroom
- Description: Flooring: Luxury Vinyl Tile
- Features: Window Treatments
- Level: First
- Dimensions: 20.00 x 12.00
Heating
- Gas
Cooling
- Central Air
Appliances
- Included: Dryer, Dishwasher, Disposal, Microwave, Range, Refrigerator, Washer
- Laundry: Laundry Room
Features
- Breakfast Bar, Built-in Features, Ceiling Fan(s), Eat-in Kitchen, Granite Counters, Kitchen Island, Recessed Lighting
- Windows: Double Pane Windows
- Basement: Full,Partially Finished
- Has fireplace: No
- Fireplace features: None
Interior area
- Total structure area: 2,176
- Total interior livable area: 2,176 sqft
- Finished area above ground: 1,955
- Finished area below ground: 221
Property
Parking
- Total spaces: 2
- Parking features: Driveway, Detached, Electricity, Garage, Garage Door Opener
- Garage spaces: 2
Accessibility
- Accessibility features: None
Features
- Levels: Two
- Stories: 2
- Patio & porch: Enclosed, Patio, Porch
- Exterior features: Fire Pit, Garden
- Pool features: Community
- Fencing: Back Yard,Chain Link
Lot
- Size: 10,502 sqft
Details
- Parcel number: 95406235
- Special conditions: Standard
Construction
Type & style
- Home type: SingleFamily
- Architectural style: Cape Cod
- Property subtype: Single Family Residence
Materials
- Aluminum Siding
- Roof: Asphalt
Condition
- Year built: 1956
Details
- Warranty included: Yes
Utilities & green energy
- Sewer: Public Sewer
- Water: Public
Community & neighborhood
Security
- Security features: Smoke Detector(s)
Community
- Community features: Medical Service, Playground, Park, Pool, Shopping, Public Transportation
Location
- Region: Solon
- Subdivision: Solon
Other
Other facts
- Listing terms: Cash,Conventional,FHA,VA Loan
Price history
| Date | Event | Price |
|---|---|---|
| 6/28/2024 | Listing removed | -- |
Source: Zillow Rentals Report a problem | ||
| 6/25/2024 | Listed for rent | $2,500$1/sqft |
Source: Zillow Rentals Report a problem | ||
| 6/24/2024 | Sold | $335,000+3.1%$154/sqft |
Source: | ||
| 6/13/2024 | Pending sale | $325,000$149/sqft |
Source: | ||
| 6/4/2024 | Contingent | $325,000$149/sqft |
Source: | ||
Public tax history
| Year | Property taxes | Tax assessment |
|---|---|---|
| 2024 | $4,640 +4.8% | $83,020 +28.1% |
| 2023 | $4,428 +0.2% | $64,820 |
| 2022 | $4,419 +3.3% | $64,820 |
Find assessor info on the county website
Neighborhood: 44139
Nearby schools
GreatSchools rating
- 9/10Orchard Middle SchoolGrades: 5-7Distance: 0.6 mi
- 10/10Solon High SchoolGrades: 9-12Distance: 0.4 mi
- 10/10Grace L Roxbury Elementary SchoolGrades: K-4Distance: 0.7 mi
Schools provided by the listing agent
- District: Solon CSD - 1828
Source: MLS Now. This data may not be complete. We recommend contacting the local school district to confirm school assignments for this home.
Get a cash offer in 3 minutes
Find out how much your home could sell for in as little as 3 minutes with a no-obligation cash offer.
Estimated market value$344,300
Get a cash offer in 3 minutes
Find out how much your home could sell for in as little as 3 minutes with a no-obligation cash offer.
Estimated market value
$344,300


