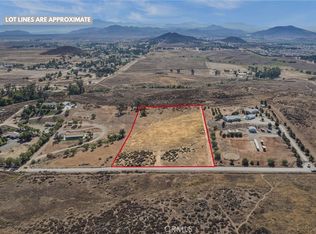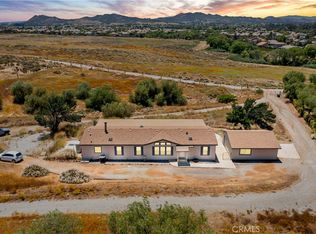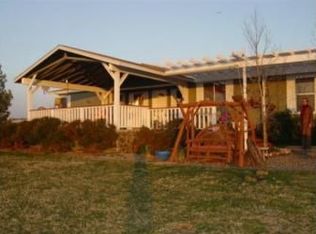Sold for $1,425,000
Listing Provided by:
Erin Mills DRE #01723194 951-760-4918,
Coldwell Banker Realty
Bought with: eXp Realty of Southern California, Inc.
$1,425,000
33680 Lindenberger Rd, Menifee, CA 92584
7beds
4,542sqft
Manufactured Home
Built in 2016
4.8 Acres Lot
$1,422,400 Zestimate®
$314/sqft
$5,271 Estimated rent
Home value
$1,422,400
$1.29M - $1.56M
$5,271/mo
Zestimate® history
Loading...
Owner options
Explore your selling options
What's special
Rare Family Compound or Income-Producing Retreat on 5 Scenic Acres
2 Homes + ADU + Equestrian Amenities + Breathtaking Views
Welcome to a one-of-a-kind opportunity to own your dream compound, multi-generational retreat, or income-producing property—two beautifully upgraded homes and a detached ADU nestled on 5 acres, surrounded by a serene nature preserve. Enjoy unobstructed 360-degree views of Big Bear, Idyllwild, Palomar Mountain, and dazzling city lights.
Main Residence (Approx. 2,772 Sq Ft):
This spacious 4-bedroom, 3-bathroom home features an open-concept layout flooded with natural light and incredible views from every window. The upgraded kitchen includes a large center island, farmhouse sink, walk-in pantry, and high-end appliances. Large family room with incredible views and cozy pellet stove to enjoy on cold nights. The primary suite offers a private retreat with French doors to the patio, dual walk-in closets, and a spa-like en suite with an oversized shower and dual sink vanity. Additional highlights include an expansive entertaining patio and a functional laundry/mudroom with private access.
Second Home (Approx. 1,770 Sq Ft):
Perfect for extended family, guests, or rental income, this 3-bedroom, 2-bath home mirrors the main residence in quality and design, with an open floor plan, designer kitchen and incredible views throughout. The primary suite offers a spacious walk-in closet and a luxurious en suite bathroom. An expansive patio offers yet another stunning outdoor space for entertaining or relaxing.
ADU (Guest House):
A charming 1-bedroom, 1-bath unit with a kitchenette, living room, and laundry area—ideal for guests, a caretaker, or rental potential.
Bonus Features Include
Paid-off solar with Tesla batteries
Large garage/game room/workshop
Covered horse pens, turnout, round pen, tack room & feed room
Fruit-bearing orchard, garden, and chicken coop
Zip line from the main house to the orchard
Automatic gated entry and completely fenced
This is a rare opportunity to own a versatile, fully equipped property with income potential, natural beauty, and room to live, work, play, and grow. A true private sanctuary—yet just minutes from town and amenities.
Zillow last checked: 8 hours ago
Listing updated: September 22, 2025 at 06:06am
Listing Provided by:
Erin Mills DRE #01723194 951-760-4918,
Coldwell Banker Realty
Bought with:
Christian Rios, DRE #02003529
eXp Realty of Southern California, Inc.
Source: CRMLS,MLS#: SW25107562 Originating MLS: California Regional MLS
Originating MLS: California Regional MLS
Facts & features
Interior
Bedrooms & bathrooms
- Bedrooms: 7
- Bathrooms: 5
- Full bathrooms: 5
- Main level bathrooms: 5
- Main level bedrooms: 7
Primary bedroom
- Features: Primary Suite
Bedroom
- Features: All Bedrooms Down
Kitchen
- Features: Kitchen Island, Walk-In Pantry
Heating
- Central
Cooling
- Central Air
Appliances
- Included: Dishwasher, Disposal, Microwave, Tankless Water Heater, Water Heater
- Laundry: Laundry Room, See Remarks
Features
- Breakfast Bar, Ceiling Fan(s), Separate/Formal Dining Room, High Ceilings, Open Floorplan, Pantry, See Remarks, All Bedrooms Down, Primary Suite, Walk-In Pantry, Walk-In Closet(s), Workshop
- Has fireplace: Yes
- Fireplace features: Family Room, Pellet Stove, See Remarks
- Common walls with other units/homes: No Common Walls
Interior area
- Total interior livable area: 4,542 sqft
Property
Parking
- Total spaces: 3
- Parking features: Circular Driveway, Garage Faces Front, Garage, RV Potential, RV Access/Parking, See Remarks
- Garage spaces: 3
Features
- Levels: One
- Stories: 1
- Entry location: Front Door
- Patio & porch: Concrete, Patio, See Remarks
- Pool features: None
- Spa features: None
- Fencing: Good Condition,See Remarks
- Has view: Yes
- View description: City Lights, Hills, Mountain(s), Panoramic, Valley
Lot
- Size: 4.80 Acres
- Features: Garden, Gentle Sloping, Horse Property, Ranch
Details
- Additional structures: Outbuilding, Shed(s), Storage, Two On A Lot, Stable(s)
- Parcel number: 388270007
- Zoning: R-R-2 1/2
- Special conditions: Standard
- Horses can be raised: Yes
- Horse amenities: Riding Trail
Construction
Type & style
- Home type: MobileManufactured
- Property subtype: Manufactured Home
Condition
- Turnkey
- New construction: No
- Year built: 2016
Utilities & green energy
- Sewer: Septic Tank
- Water: Well
- Utilities for property: Electricity Connected, Propane, See Remarks, Water Connected
Green energy
- Energy generation: Solar
Community & neighborhood
Security
- Security features: Fire Sprinkler System, Security Gate, Smoke Detector(s)
Community
- Community features: Hiking, Horse Trails, Preserve/Public Land, Suburban
Location
- Region: Menifee
Other
Other facts
- Listing terms: Cash,Cash to New Loan,Conventional,Submit,VA Loan
- Road surface type: Gravel
Price history
| Date | Event | Price |
|---|---|---|
| 9/19/2025 | Sold | $1,425,000+1.9%$314/sqft |
Source: | ||
| 8/10/2025 | Pending sale | $1,399,000$308/sqft |
Source: | ||
| 8/9/2025 | Listing removed | $1,399,000$308/sqft |
Source: | ||
| 6/23/2025 | Pending sale | $1,399,000+699.4%$308/sqft |
Source: | ||
| 3/20/2014 | Sold | $175,000$39/sqft |
Source: Public Record Report a problem | ||
Public tax history
| Year | Property taxes | Tax assessment |
|---|---|---|
| 2025 | $6,851 +1.8% | $583,439 +2% |
| 2024 | $6,727 -0.6% | $572,000 +2% |
| 2023 | $6,766 +1.3% | $560,786 +2% |
Find assessor info on the county website
Neighborhood: 92584
Nearby schools
GreatSchools rating
- 6/10Harvest Hill S.T.E.A.M. AcademyGrades: K-8Distance: 2.2 mi
- 6/10Santa Rosa AcademyGrades: K-12Distance: 3.7 mi
Get a cash offer in 3 minutes
Find out how much your home could sell for in as little as 3 minutes with a no-obligation cash offer.
Estimated market value$1,422,400
Get a cash offer in 3 minutes
Find out how much your home could sell for in as little as 3 minutes with a no-obligation cash offer.
Estimated market value
$1,422,400



