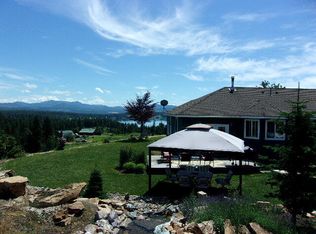If you are looking to get away from the chaos of the world into a beautiful tranquil setting look no further. This amazing retreat is situated on 31 beautiful, treed acres with breathtaking views of Waitts lake and the surrounding mountains. This home features 5 bedrooms (with room to grow in the bsmt), 3.5 bathrooms, 4,732 sq ft. Views from almost every room with charm and character throughout. Tons of natural light and windows to enjoy the view, skylights, bay windows, hardwood floors, brand new carpet & newer exterior paint. Luxurious large master suite with huge walk in closet, magnificent views, fireplace, double sinks, jetted tub and separate shower. Tons of room for your toys with the attached 2 car garage plus a huge 40x60 shop. Waitts lake has a public beach and launch you can access for all your recreational needs. Don't miss out on this unique home! Starlink internet available!
This property is off market, which means it's not currently listed for sale or rent on Zillow. This may be different from what's available on other websites or public sources.
