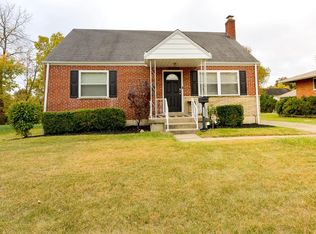Sold for $223,000
$223,000
3369 Alexis Rd, Cincinnati, OH 45239
3beds
1,462sqft
Single Family Residence
Built in 1958
9,365.4 Square Feet Lot
$236,100 Zestimate®
$153/sqft
$1,821 Estimated rent
Home value
$236,100
$224,000 - $250,000
$1,821/mo
Zestimate® history
Loading...
Owner options
Explore your selling options
What's special
Nice 3 BR, 2 BA, Brick Renovation! Fresh paint, luxury vinyl-plank flooring & remodeled baths. New Kitchen features white shaker cabinets, quartz counters & stainless-steel appliances. Addition to the rear makes huge owner suite with loads of natural light & 3-panel barn closet doors! Lower-level L-shaped family room. 1-car attached garage w/opener with walkout to large rear yard, concrete patio & wood shed. Priced to sell! Immediate occupancy!!
Zillow last checked: 8 hours ago
Listing updated: June 14, 2024 at 08:59am
Listed by:
Edmund R Ferrall 513-260-7033,
Comey & Shepherd 513-367-3650
Bought with:
Terry Lee Elliott, 0000256867
Coldwell Banker Realty
Source: Cincy MLS,MLS#: 1800866 Originating MLS: Cincinnati Area Multiple Listing Service
Originating MLS: Cincinnati Area Multiple Listing Service

Facts & features
Interior
Bedrooms & bathrooms
- Bedrooms: 3
- Bathrooms: 2
- Full bathrooms: 2
Primary bedroom
- Features: Other
- Level: First
- Area: 198
- Dimensions: 18 x 11
Bedroom 2
- Level: First
- Area: 121
- Dimensions: 11 x 11
Bedroom 3
- Level: First
- Area: 90
- Dimensions: 10 x 9
Bedroom 4
- Area: 0
- Dimensions: 0 x 0
Bedroom 5
- Area: 0
- Dimensions: 0 x 0
Primary bathroom
- Features: Marb/Gran/Slate, Tile Floor, Tub w/Shower
Bathroom 1
- Features: Full
- Level: First
Bathroom 2
- Features: Full
- Level: Lower
Dining room
- Features: Other
- Level: First
- Area: 88
- Dimensions: 8 x 11
Family room
- Features: Panel Walls, Other
- Area: 144
- Dimensions: 18 x 8
Kitchen
- Features: Galley, Quartz Counters, Vinyl Floor, Wood Cabinets, Other
- Area: 88
- Dimensions: 11 x 8
Living room
- Features: Other
- Area: 165
- Dimensions: 15 x 11
Office
- Area: 0
- Dimensions: 0 x 0
Heating
- Gas
Cooling
- Ceiling Fan(s), Central Air
Appliances
- Included: Dishwasher, Microwave, Oven/Range, Refrigerator, Gas Water Heater
Features
- Ceiling Fan(s), Recessed Lighting
- Doors: Multi Panel Doors
- Windows: Vinyl
- Basement: Full,Glass Blk Wind,Partially Finished,Vinyl Floor
Interior area
- Total structure area: 1,462
- Total interior livable area: 1,462 sqft
Property
Parking
- Total spaces: 1
- Parking features: Driveway, Off Street, Garage Door Opener
- Attached garage spaces: 1
- Has uncovered spaces: Yes
Features
- Levels: One
- Stories: 1
- Patio & porch: Patio, Porch
Lot
- Size: 9,365 sqft
- Dimensions: 60 x 155.45
- Features: Less than .5 Acre, Busline Near
Details
- Additional structures: Shed(s)
- Parcel number: 5100083027600
- Zoning description: Residential
Construction
Type & style
- Home type: SingleFamily
- Architectural style: Ranch
- Property subtype: Single Family Residence
Materials
- Aluminum Siding, Brick
- Foundation: Concrete Perimeter
- Roof: Shingle
Condition
- New construction: No
- Year built: 1958
Utilities & green energy
- Electric: 220 Volts
- Gas: Natural
- Sewer: Public Sewer
- Water: Public
- Utilities for property: Cable Connected
Community & neighborhood
Location
- Region: Cincinnati
- Subdivision: Windsor Park Sub
HOA & financial
HOA
- Has HOA: No
Other
Other facts
- Listing terms: No Special Financing,Conventional
Price history
| Date | Event | Price |
|---|---|---|
| 6/14/2024 | Sold | $223,000+3.8%$153/sqft |
Source: | ||
| 5/8/2024 | Pending sale | $214,900$147/sqft |
Source: | ||
| 5/3/2024 | Listed for sale | $214,900+79.1%$147/sqft |
Source: | ||
| 1/2/2024 | Sold | $120,000-4%$82/sqft |
Source: | ||
| 11/17/2023 | Pending sale | $125,000+60.3%$85/sqft |
Source: | ||
Public tax history
| Year | Property taxes | Tax assessment |
|---|---|---|
| 2024 | $2,398 +1.1% | $42,536 |
| 2023 | $2,371 +0.4% | $42,536 +22.7% |
| 2022 | $2,361 +0.2% | $34,664 |
Find assessor info on the county website
Neighborhood: White Oak
Nearby schools
GreatSchools rating
- 4/10Struble Elementary SchoolGrades: K-5Distance: 0.8 mi
- 6/10White Oak Middle SchoolGrades: 6-8Distance: 1.1 mi
- 5/10Colerain High SchoolGrades: 9-12Distance: 1.3 mi
Get a cash offer in 3 minutes
Find out how much your home could sell for in as little as 3 minutes with a no-obligation cash offer.
Estimated market value$236,100
Get a cash offer in 3 minutes
Find out how much your home could sell for in as little as 3 minutes with a no-obligation cash offer.
Estimated market value
$236,100
