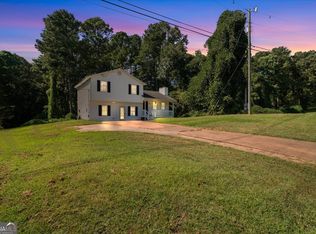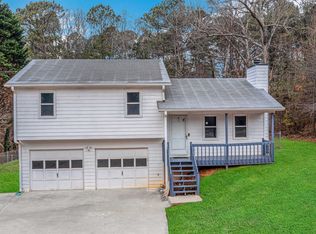Traditional split level with bonus room in lower level. Kitchen has been upgraded as well as new fixtures in bathrooms. Nice sitting front porch and deck on back. Large backyard with storage building and fruit trees. Totally fenced, chain length.
This property is off market, which means it's not currently listed for sale or rent on Zillow. This may be different from what's available on other websites or public sources.

