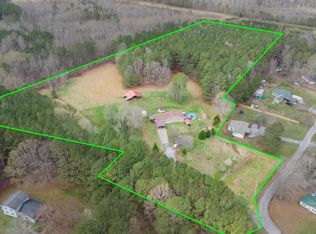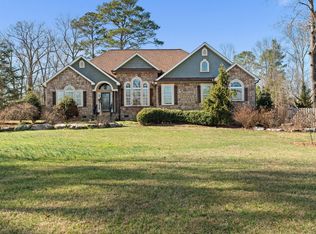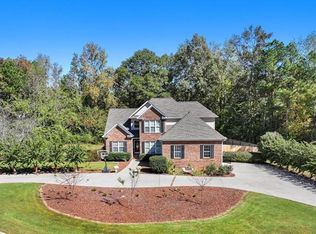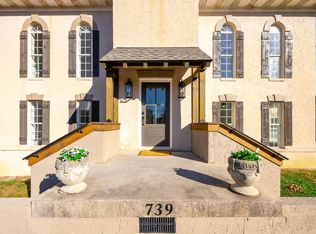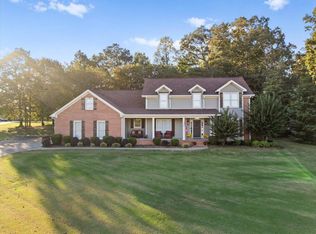Back on the Market- with IMPROVEMENTS. This isn't just a home, it's an opportunity. This home is situated on 12.96 acres and offers 2400 sq ft of living space with incredible flexibility. Basically two homes in one. Upstairs has a full kitchen, living room, three bedrooms, two bathrooms, and a walk in pantry. Downstairs has a living room, kitchen, laundry room, two bedrooms and one bathroom, with its on entry. BUT WAIT- there is a mobile home lot on the property that brings in additional income. Yes, you read that right! Built-in income potential from day one. Bonus opportunity, a tiny home on the property has been taken down to the studs, ready to be redesigned and finished to your vision. And let's not forget the perfect little farm. Room to grow. Room for animals. Room for FREEDOM.
If you've been waiting for acreage, flexibilty, and income potential.......this is it.
For sale
$579,900
337 Allen Rd, Chatsworth, GA 30705
5beds
2,400sqft
Est.:
Single Family Residence
Built in 1998
12.96 Acres Lot
$569,400 Zestimate®
$242/sqft
$-- HOA
What's special
Perfect little farmWalk in pantryRoom for animalsLaundry room
- 1 day |
- 835 |
- 60 |
Zillow last checked: 8 hours ago
Listing updated: February 18, 2026 at 03:44pm
Listed by:
Lisa Burnecke 706-581-7391,
The Source Real Estate Group
Source: Greater Chattanooga Realtors,MLS#: 1528770
Tour with a local agent
Facts & features
Interior
Bedrooms & bathrooms
- Bedrooms: 5
- Bathrooms: 3
- Full bathrooms: 3
Heating
- Central, Electric
Cooling
- Central Air
Appliances
- Included: Dishwasher, Electric Range, Refrigerator, Water Heater
- Laundry: Laundry Room
Features
- Ceiling Fan(s), Chandelier
- Flooring: Luxury Vinyl
- Windows: Vinyl Frames
- Basement: Finished,Full
- Number of fireplaces: 2
- Fireplace features: Basement, Living Room
Interior area
- Total structure area: 2,400
- Total interior livable area: 2,400 sqft
- Finished area above ground: 1,200
- Finished area below ground: 1,200
Property
Parking
- Total spaces: 2
- Parking features: Concrete, Gravel
- Carport spaces: 2
Features
- Levels: Two
- Stories: 2
- Patio & porch: Deck, Front Porch
- Exterior features: None
- Pool features: Above Ground, None
- Spa features: None
- Fencing: Chain Link,Partial,Wood
Lot
- Size: 12.96 Acres
- Features: Back Yard, Cleared, Pasture
Details
- Additional structures: None
- Additional parcels included: 0062C 029, 0062C 031 001, 0062C 032 (5 acres of this parcel)
- Parcel number: 0062c 031
- Special conditions: Standard
- Other equipment: None
Construction
Type & style
- Home type: SingleFamily
- Architectural style: Ranch
- Property subtype: Single Family Residence
Materials
- Vinyl Siding
- Foundation: Brick/Mortar
- Roof: Shingle
Condition
- Updated/Remodeled
- New construction: No
- Year built: 1998
Utilities & green energy
- Sewer: Septic Tank
- Water: Public
- Utilities for property: Cable Available, Electricity Connected, Water Connected
Community & HOA
Community
- Features: None
- Security: Fire Alarm
- Subdivision: None
HOA
- Has HOA: No
Location
- Region: Chatsworth
Financial & listing details
- Price per square foot: $242/sqft
- Tax assessed value: $228,100
- Annual tax amount: $2,185
- Date on market: 2/18/2026
- Listing terms: Cash,Conventional,FHA
- Road surface type: Asphalt
Estimated market value
$569,400
$541,000 - $598,000
$1,578/mo
Price history
Price history
| Date | Event | Price |
|---|---|---|
| 2/18/2026 | Listed for sale | $579,900+3.6%$242/sqft |
Source: Greater Chattanooga Realtors #1528770 Report a problem | ||
| 10/31/2025 | Listing removed | $560,000$233/sqft |
Source: | ||
| 10/8/2025 | Price change | $560,000-4.3%$233/sqft |
Source: Greater Chattanooga Realtors #1518127 Report a problem | ||
| 9/17/2025 | Listed for sale | $585,000$244/sqft |
Source: | ||
| 9/9/2025 | Pending sale | $585,000$244/sqft |
Source: | ||
| 8/31/2025 | Price change | $585,000-4.9%$244/sqft |
Source: | ||
| 8/4/2025 | Listed for sale | $614,900+284.6%$256/sqft |
Source: | ||
| 2/26/2021 | Listing removed | -- |
Source: Owner Report a problem | ||
| 2/20/2020 | Sold | $159,900$67/sqft |
Source: Public Record Report a problem | ||
| 1/12/2020 | Pending sale | $159,900$67/sqft |
Source: Owner Report a problem | ||
| 12/17/2019 | Price change | $159,900-1.8%$67/sqft |
Source: Owner Report a problem | ||
| 11/19/2019 | Listed for sale | $162,900+132.7%$68/sqft |
Source: Owner Report a problem | ||
| 6/13/2014 | Sold | $70,000+14.8%$29/sqft |
Source: Public Record Report a problem | ||
| 1/10/2014 | Sold | $61,000-2.2%$25/sqft |
Source: | ||
| 3/13/2013 | Sold | $62,400-56.9%$26/sqft |
Source: Public Record Report a problem | ||
| 5/23/2008 | Sold | $144,700+15.8%$60/sqft |
Source: Public Record Report a problem | ||
| 12/22/2004 | Sold | $125,000$52/sqft |
Source: Public Record Report a problem | ||
Public tax history
Public tax history
| Year | Property taxes | Tax assessment |
|---|---|---|
| 2024 | $2,147 +7.8% | $91,240 +7.7% |
| 2023 | $1,991 +9.4% | $84,680 +11.6% |
| 2022 | $1,820 +12.7% | $75,880 +15.6% |
| 2021 | $1,615 +5.5% | $65,640 +2.6% |
| 2020 | $1,530 +7.5% | $63,960 +7.2% |
| 2019 | $1,423 | $59,640 |
| 2018 | $1,423 +6% | $59,640 +9.6% |
| 2017 | $1,343 | $54,400 +20.8% |
| 2016 | -- | $45,040 |
| 2015 | -- | $45,040 |
| 2014 | -- | $45,040 |
| 2013 | -- | -- |
| 2012 | -- | -- |
| 2011 | -- | -- |
| 2010 | -- | -- |
| 2009 | -- | -- |
Find assessor info on the county website
BuyAbility℠ payment
Est. payment
$2,992/mo
Principal & interest
$2683
Property taxes
$309
Climate risks
Neighborhood: 30705
Nearby schools
GreatSchools rating
- 4/10Eton Elementary SchoolGrades: PK-6Distance: 2.7 mi
- 5/10New Bagley Middle SchoolGrades: 7-8Distance: 3.8 mi
- 5/10North Murray High SchoolGrades: 9-12Distance: 4.5 mi
Schools provided by the listing agent
- Elementary: Eton Elementary
- Middle: New Bagley Middle
- High: North Murray
Source: Greater Chattanooga Realtors. This data may not be complete. We recommend contacting the local school district to confirm school assignments for this home.
