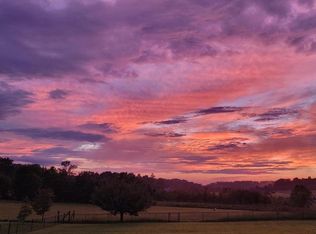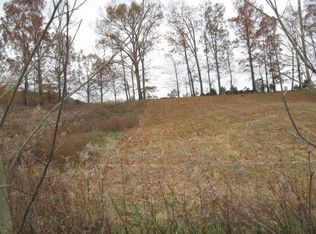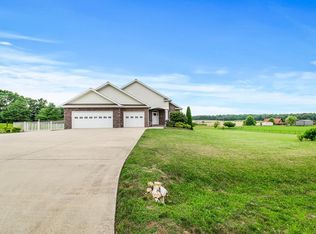This beautiful log home provides great views from any angle, and the front + back covered porches on almost 7 level/cleared acres is ready for your enjoyment. Walking in you'll notice the natural lighting and soaring ceilings. The main level provides you with two bedrooms, one being the master suite, and the living area with a gas fireplace, plus a flex space. The kitchen and laundry is great in size also with an island to entertain. Upstairs holds your other 2 bedrooms large in size and another full bath. The carpet downstairs was installed May 2020 and the downstairs HVAC is new from July 2020. This home is move-in ready, but needs some TLC. The extra land provides many opportunities for a garage, workshop, pool, or more! Just off of Hwy 111 or Highway 85 with easy access to Livingston, Cookeville and I40. 13 month home warranty for peace of mind.
This property is off market, which means it's not currently listed for sale or rent on Zillow. This may be different from what's available on other websites or public sources.



