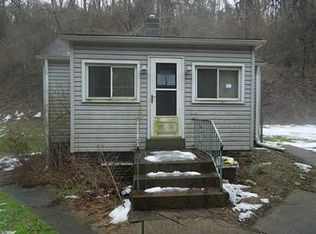Charming Farmhouse on 1 + acre of privacy, newer kitchen, newer living room and dining room carpeting, first floor master bedroom with cathedral ceiling, 1st floor laundry wonderful front porch, call agent for details!
This property is off market, which means it's not currently listed for sale or rent on Zillow. This may be different from what's available on other websites or public sources.
