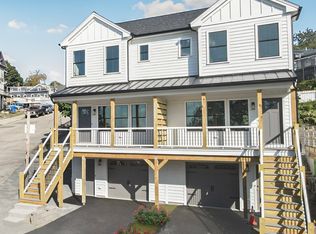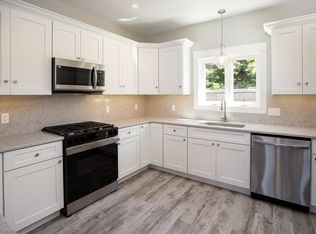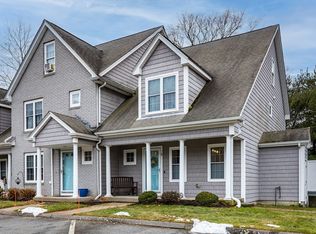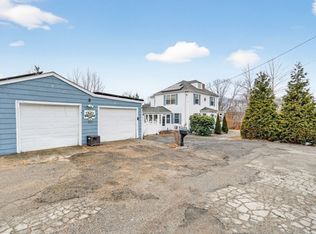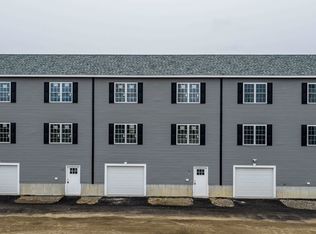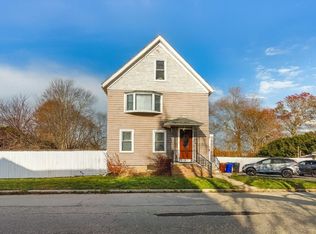NO HOA FEES FOR THREE YEARS - NO HOA FEES FOR THREE YEARS - Luxury townhome offering 1700 sf of living space featuring 2 bedrooms, two of which have their own private bath. The main floor welcomes you with a porch style deck where you can enjoy stunning sunrises and sunsets overlooking the Taunton River. Inside features an open-living concept surrounded by plank flooring featuring a spacious living room with adjoining dining area, and a half bathroom. The kitchen boasts top-of-the-line stainless steel appliances, quartz countertops, sleek soft touch cabinetry, and a spacious pub style island that seats up to 4 people. Upstairs discover three bedrooms, with plush carpeting throughout, a primary suite which features his and her walk-in closets, and a dedicated laundry area. Additional highlights include a one stall garage, interior access to the basement, extra room can be used for additional storage space. Units can be sold as a duplex.
New construction
$499,000
337 Danforth St #7, Fall River, MA 02720
2beds
1,700sqft
Est.:
Condominium, Townhouse
Built in 2024
0.5 Acres Lot
$-- Zestimate®
$294/sqft
$200/mo HOA
What's special
Porch style deckDedicated laundry areaOpen-living conceptSleek soft touch cabinetryQuartz countertopsPlush carpetingSpacious pub style island
- 561 days |
- 100 |
- 8 |
Zillow last checked: 8 hours ago
Listing updated: December 21, 2025 at 12:10am
Listed by:
James Sabra 508-951-7994,
Equity Real Estate 508-679-3998,
Kathryn Salmon 774-526-2782
Source: MLS PIN,MLS#: 73255128
Tour with a local agent
Facts & features
Interior
Bedrooms & bathrooms
- Bedrooms: 2
- Bathrooms: 3
- Full bathrooms: 2
- 1/2 bathrooms: 1
Primary bedroom
- Level: Second
Bedroom 2
- Level: Second
Primary bathroom
- Features: Yes
Dining room
- Level: First
Kitchen
- Level: First
Living room
- Level: First
Heating
- Forced Air, Natural Gas, Individual, Unit Control
Cooling
- Central Air, Individual
Appliances
- Included: Microwave, ENERGY STAR Qualified Refrigerator, ENERGY STAR Qualified Dishwasher, Range
- Laundry: Second Floor, Electric Dryer Hookup, Washer Hookup
Features
- Flooring: Tile, Carpet, Hardwood
- Doors: Insulated Doors
- Windows: Insulated Windows
- Has basement: Yes
- Has fireplace: No
Interior area
- Total structure area: 1,700
- Total interior livable area: 1,700 sqft
- Finished area above ground: 1,700
Property
Parking
- Total spaces: 2
- Parking features: Attached, Under, Garage Door Opener, Storage, Off Street, Assigned, Driveway
- Attached garage spaces: 1
- Uncovered spaces: 1
Features
- Entry location: Unit Placement(Front)
- Patio & porch: Deck - Composite
- Exterior features: Deck - Composite
Lot
- Size: 0.5 Acres
Details
- Zoning: R-2
Construction
Type & style
- Home type: Townhouse
- Property subtype: Condominium, Townhouse
Materials
- Frame
- Roof: Shingle
Condition
- New construction: Yes
- Year built: 2024
Utilities & green energy
- Electric: Circuit Breakers, 100 Amp Service
- Sewer: Public Sewer
- Water: Public
- Utilities for property: for Gas Range, for Electric Dryer, Washer Hookup
Community & HOA
Community
- Features: Public Transportation, Shopping, Park, Medical Facility, Laundromat, Highway Access, House of Worship, Public School
HOA
- Services included: Insurance, Maintenance Structure, Maintenance Grounds, Snow Removal
- HOA fee: $200 monthly
Location
- Region: Fall River
Financial & listing details
- Price per square foot: $294/sqft
- Date on market: 7/6/2024
- Listing terms: Contract
Estimated market value
Not available
Estimated sales range
Not available
Not available
Price history
Price history
| Date | Event | Price |
|---|---|---|
| 8/20/2024 | Price change | $499,000+2%$294/sqft |
Source: MLS PIN #73255128 Report a problem | ||
| 6/20/2024 | Listed for sale | $489,000$288/sqft |
Source: MLS PIN #73255128 Report a problem | ||
Public tax history
Public tax history
Tax history is unavailable.BuyAbility℠ payment
Est. payment
$3,207/mo
Principal & interest
$2395
Property taxes
$437
Other costs
$375
Climate risks
Neighborhood: Lower Highlands
Nearby schools
GreatSchools rating
- 1/10Stone Day SchoolGrades: 1-12Distance: 0.2 mi
- 2/10Morton Middle SchoolGrades: 6-8Distance: 0.6 mi
- 2/10B M C Durfee High SchoolGrades: 9-12Distance: 1.4 mi
- Loading
- Loading
