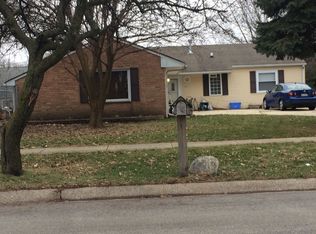Closed
$369,900
337 E Briarcliff Rd, Bolingbrook, IL 60440
4beds
1,835sqft
Single Family Residence
Built in 1966
-- sqft lot
$374,000 Zestimate®
$202/sqft
$2,865 Estimated rent
Home value
$374,000
$344,000 - $408,000
$2,865/mo
Zestimate® history
Loading...
Owner options
Explore your selling options
What's special
Stunning Fully Renovated 4-Bedroom Home in Bolingbrook - Move-In Ready! Welcome to your dream home! This beautifully renovated 4-bedroom, 2 full-bath residence in the heart of Bolingbrook offers modern elegance and peace of mind with every upgrade done with permits and meticulous attention to detail. Step into a brand-new kitchen featuring sleek quartz countertops, elegant new cabinetry, and high-end stainless steel appliances - perfect for entertaining or daily cooking in style. Both full bathrooms have been completely remodeled with contemporary finishes and thoughtful design. Enjoy new flooring throughout, complemented by new doors, baseboards, and energy-efficient windows that flood the home with natural light. New garage door. The comfort continues with a new furnace and air conditioning system, ensuring year-round climate control. The reframed basement has been insulated and outfitted with new electrical wiring, copper plumbing, and PVC piping, all expertly installed under the concrete foundation. Even a new gas line has been brought directly from the street, providing exceptional efficiency and long-term reliability. This home offers worry-free living with fully permitted work ,just move in and enjoy. Don't miss this rare opportunity to own a like-new home in an established neighborhood.
Zillow last checked: 8 hours ago
Listing updated: September 16, 2025 at 04:50am
Listing courtesy of:
Ramunas Skara 708-717-2434,
Skara Realty LLC,
Bernadeta Szopinska 773-593-2503,
Skara Realty LLC
Bought with:
Nicholas Obrzut
Zerillo Realty Inc.
Source: MRED as distributed by MLS GRID,MLS#: 12423498
Facts & features
Interior
Bedrooms & bathrooms
- Bedrooms: 4
- Bathrooms: 2
- Full bathrooms: 2
Primary bedroom
- Features: Flooring (Wood Laminate)
- Level: Main
- Area: 144 Square Feet
- Dimensions: 12X12
Bedroom 2
- Features: Flooring (Wood Laminate)
- Level: Main
- Area: 126 Square Feet
- Dimensions: 9X14
Bedroom 3
- Level: Lower
- Area: 121 Square Feet
- Dimensions: 11X11
Bedroom 4
- Features: Flooring (Wood Laminate)
- Level: Lower
- Area: 121 Square Feet
- Dimensions: 11X11
Family room
- Features: Flooring (Wood Laminate)
- Level: Lower
- Area: 198 Square Feet
- Dimensions: 11X18
Kitchen
- Features: Flooring (Wood Laminate)
- Level: Main
- Area: 160 Square Feet
- Dimensions: 10X16
Laundry
- Features: Flooring (Ceramic Tile)
- Level: Lower
- Area: 117 Square Feet
- Dimensions: 9X13
Living room
- Features: Flooring (Wood Laminate)
- Level: Main
- Area: 228 Square Feet
- Dimensions: 12X19
Heating
- Natural Gas
Cooling
- Central Air
Features
- Basement: Finished,Full
Interior area
- Total structure area: 0
- Total interior livable area: 1,835 sqft
Property
Parking
- Total spaces: 6
- Parking features: On Site, Attached, Garage
- Attached garage spaces: 1
Accessibility
- Accessibility features: No Disability Access
Features
- Stories: 1
Lot
- Dimensions: 67X121X68X121
Details
- Parcel number: 1202142030020000
- Special conditions: None
Construction
Type & style
- Home type: SingleFamily
- Property subtype: Single Family Residence
Materials
- Vinyl Siding
Condition
- New construction: No
- Year built: 1966
- Major remodel year: 2025
Utilities & green energy
- Water: Public
Community & neighborhood
Location
- Region: Bolingbrook
Other
Other facts
- Listing terms: Conventional
- Ownership: Fee Simple
Price history
| Date | Event | Price |
|---|---|---|
| 9/15/2025 | Sold | $369,900-2.4%$202/sqft |
Source: | ||
| 8/5/2025 | Contingent | $379,000$207/sqft |
Source: | ||
| 7/17/2025 | Listed for sale | $379,000-5%$207/sqft |
Source: | ||
| 7/14/2025 | Listing removed | $399,000$217/sqft |
Source: | ||
| 7/7/2025 | Listed for sale | $399,000$217/sqft |
Source: | ||
Public tax history
| Year | Property taxes | Tax assessment |
|---|---|---|
| 2023 | $6,856 +6.8% | $78,676 +10.9% |
| 2022 | $6,418 +5.7% | $70,931 +6.9% |
| 2021 | $6,073 +3.3% | $66,322 +3.4% |
Find assessor info on the county website
Neighborhood: 60440
Nearby schools
GreatSchools rating
- 5/10Bernard J Ward Elementary SchoolGrades: K-5Distance: 0.3 mi
- 8/10Hubert H Humphrey Middle SchoolGrades: 6-8Distance: 1.1 mi
- 6/10Bolingbrook High SchoolGrades: 9-12Distance: 1.9 mi
Schools provided by the listing agent
- District: 365U
Source: MRED as distributed by MLS GRID. This data may not be complete. We recommend contacting the local school district to confirm school assignments for this home.

Get pre-qualified for a loan
At Zillow Home Loans, we can pre-qualify you in as little as 5 minutes with no impact to your credit score.An equal housing lender. NMLS #10287.
Sell for more on Zillow
Get a free Zillow Showcase℠ listing and you could sell for .
$374,000
2% more+ $7,480
With Zillow Showcase(estimated)
$381,480