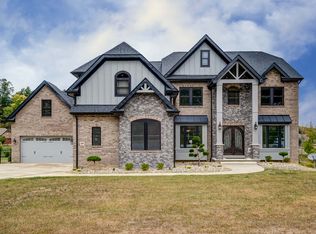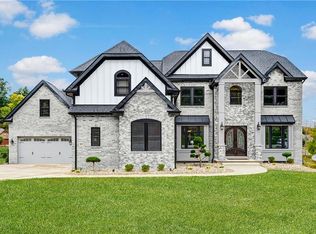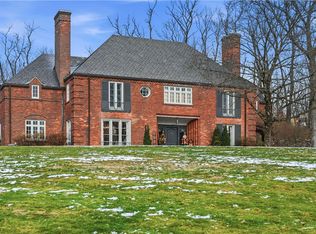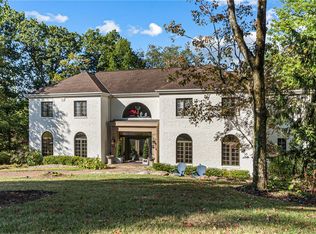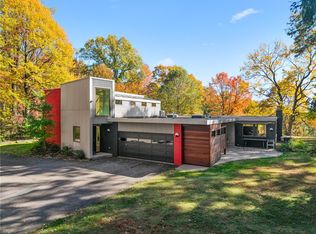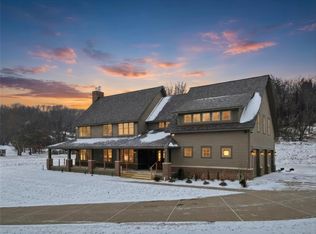A completely unique home beautifully poised among towering trees and lush gardens with a water feature offering indoor and outdoor living at it's absolute finest, defined by a mix of creative energy and vibrant atmosphere perfect for relaxing or entertaining. The sense of flow between the inside and outside of the property was an intentional design. Approximately 5,503 sq ft including 13 rooms; 4 bedrooms, 4 full baths, and 4 garage spaces. Minutes from Shadyside Academy, Fox Chapel Area schools, Hillman Performing Arts, Cooper-Siegel Library, Beechwood Farms Nature Reserve, UPMC hospitals, multiple Fox Chapel hiking trails and Hartwood Acres. Designed for verstility and comfort, you're sure to find your happy place when you come home to 337 Fox Chapel Road.
For sale
Price cut: $99K (10/24)
$1,900,000
337 Fox Chapel Rd, Pittsburgh, PA 15238
4beds
--sqft
Est.:
Single Family Residence
Built in 1975
1.91 Acres Lot
$1,818,300 Zestimate®
$--/sqft
$-- HOA
What's special
Lush gardensWater featureTowering trees
- 220 days |
- 2,142 |
- 68 |
Zillow last checked: 8 hours ago
Listing updated: 22 hours ago
Listed by:
Barbara Bolls 724-933-6300,
RE/MAX SELECT REALTY 724-933-6300
Source: WPMLS,MLS#: 1705908 Originating MLS: West Penn Multi-List
Originating MLS: West Penn Multi-List
Tour with a local agent
Facts & features
Interior
Bedrooms & bathrooms
- Bedrooms: 4
- Bathrooms: 4
- Full bathrooms: 4
Primary bedroom
- Level: Upper
- Dimensions: 26x16
Bedroom 2
- Level: Upper
- Dimensions: 21x14
Bedroom 3
- Level: Upper
- Dimensions: 10x12
Bedroom 4
- Level: Upper
- Dimensions: 15x15
Bonus room
- Level: Main
- Dimensions: 17x13
Bonus room
- Level: Main
- Dimensions: 27x18
Den
- Level: Main
- Dimensions: 11x30
Dining room
- Level: Main
- Dimensions: 14x18
Entry foyer
- Level: Main
- Dimensions: 10x6
Game room
- Level: Main
- Dimensions: 27x22
Kitchen
- Level: Main
- Dimensions: 20x20
Living room
- Level: Main
- Dimensions: 39x24
Heating
- Forced Air, Gas
Cooling
- Central Air
Appliances
- Included: Some Gas Appliances, Cooktop, Dryer, Dishwasher, Disposal, Microwave, Refrigerator, Washer
Features
- Kitchen Island
- Flooring: Carpet, Ceramic Tile, Hardwood
- Has basement: Yes
- Number of fireplaces: 4
Video & virtual tour
Property
Parking
- Total spaces: 4
- Parking features: Built In, Garage Door Opener
- Has attached garage: Yes
Features
- Levels: Two
- Stories: 2
- Pool features: None
Lot
- Size: 1.91 Acres
- Dimensions: 384 x 144 x 398 x 291 M/L
Details
- Parcel number: 0225S00125000000
Construction
Type & style
- Home type: SingleFamily
- Architectural style: Contemporary,Two Story
- Property subtype: Single Family Residence
Materials
- Cedar, Stone
Condition
- Resale
- Year built: 1975
Details
- Warranty included: Yes
Utilities & green energy
- Sewer: Public Sewer
- Water: Public
Community & HOA
Community
- Security: Security System
Location
- Region: Pittsburgh
Financial & listing details
- Tax assessed value: $766,300
- Annual tax amount: $23,117
- Date on market: 6/13/2025
Estimated market value
$1,818,300
$1.73M - $1.91M
$4,867/mo
Price history
Price history
| Date | Event | Price |
|---|---|---|
| 10/24/2025 | Price change | $1,900,000-5% |
Source: | ||
| 9/3/2025 | Price change | $1,999,000-4.8% |
Source: | ||
| 6/13/2025 | Listed for sale | $2,100,000 |
Source: | ||
Public tax history
Public tax history
| Year | Property taxes | Tax assessment |
|---|---|---|
| 2025 | $23,021 +8.3% | $748,300 |
| 2024 | $21,263 +500.7% | $748,300 |
| 2023 | $3,539 | $748,300 |
Find assessor info on the county website
BuyAbility℠ payment
Est. payment
$12,456/mo
Principal & interest
$9321
Property taxes
$2470
Home insurance
$665
Climate risks
Neighborhood: 15238
Nearby schools
GreatSchools rating
- 9/10Ohara El SchoolGrades: K-5Distance: 1.4 mi
- 8/10Dorseyville Middle SchoolGrades: 6-8Distance: 5.2 mi
- 9/10Fox Chapel Area High SchoolGrades: 9-12Distance: 1.4 mi
Schools provided by the listing agent
- District: Fox Chapel Area
Source: WPMLS. This data may not be complete. We recommend contacting the local school district to confirm school assignments for this home.
- Loading
- Loading
