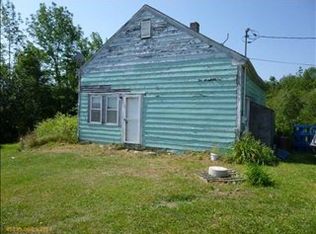Closed
$445,000
337 Hatch Road, Jackson, ME 04921
3beds
2,200sqft
Single Family Residence
Built in 1910
88 Acres Lot
$447,900 Zestimate®
$202/sqft
$2,423 Estimated rent
Home value
$447,900
Estimated sales range
Not available
$2,423/mo
Zestimate® history
Loading...
Owner options
Explore your selling options
What's special
Looking for some acreage with a very nice home and setting ? here it is...This well-maintained Post & Beam New England Cape offers 88+- acres, privacy, many trails throughout, 4 small ponds, garden spots, fruit trees plus so much more. This home has had many upgrades over the years. There are 3 bedrooms, 2.5 baths with lot of character & charm throughout, it features nice moldings, wide pine floors, exposed beams are just a few items to mention. The first floor offers a spacious eat-in kitchen oak cabinets with lots of storage, Island, & granite counter tops. The living room has nice built-ins, a woodstove for those cozy winter nights, a primary bedroom with full bath, office and separate laundry room plus a second full bath. The second floor consists of 2 good-sized bedrooms and a half bath. The oversized 2 car garage also has a woodstove hookup and a private second floor room above used as a craft room, for guests or it could be converted to an efficiency apartment. There are 3 existing drilled wells that were drilled around 1990 for a well water company on the back of this property. They have never been used. The Seller is retaining a 17 acre parcel on the Common Hill Rd side. Come take a look.
Zillow last checked: 8 hours ago
Listing updated: October 20, 2025 at 11:42am
Listed by:
Realty of Maine
Bought with:
RE/MAX JARET & COHN
RE/MAX JARET & COHN
Source: Maine Listings,MLS#: 1633832
Facts & features
Interior
Bedrooms & bathrooms
- Bedrooms: 3
- Bathrooms: 3
- Full bathrooms: 2
- 1/2 bathrooms: 1
Primary bedroom
- Features: Closet, Full Bath
- Level: First
Bedroom 2
- Features: Closet
- Level: Second
Bedroom 3
- Features: Closet
- Level: Second
Kitchen
- Features: Eat-in Kitchen, Kitchen Island
- Level: First
Laundry
- Features: Closet, Half Bath
- Level: First
Living room
- Features: Heat Stove, Heat Stove Hookup
- Level: First
Office
- Features: Closet, Half Bath
- Level: First
Other
- Features: Above Garage, Four-Season, Heated, Storage
- Level: Second
Heating
- Direct Vent Furnace, Direct Vent Heater, Forced Air, Wood Stove
Cooling
- None
Appliances
- Included: Dishwasher, Gas Range, Refrigerator
Features
- 1st Floor Primary Bedroom w/Bath, Bathtub, Shower
- Flooring: Tile, Wood
- Basement: Doghouse,Interior Entry,Bulkhead,Partial,Unfinished
- Has fireplace: No
Interior area
- Total structure area: 2,200
- Total interior livable area: 2,200 sqft
- Finished area above ground: 2,200
- Finished area below ground: 0
Property
Parking
- Total spaces: 2
- Parking features: Gravel, 1 - 4 Spaces, On Site, Garage Door Opener, Storage
- Attached garage spaces: 2
Features
- Patio & porch: Deck
- Has view: Yes
- View description: Trees/Woods
Lot
- Size: 88 Acres
- Features: Rural, Open Lot, Rolling Slope, Wooded
Details
- Parcel number: JKSNM008L010
- Zoning: Residential
Construction
Type & style
- Home type: SingleFamily
- Architectural style: New Englander
- Property subtype: Single Family Residence
Materials
- Wood Frame, Clapboard, Wood Siding
- Foundation: Stone
- Roof: Pitched,Shingle
Condition
- Year built: 1910
Utilities & green energy
- Electric: Circuit Breakers
- Sewer: Private Sewer
- Water: Private, Well
- Utilities for property: Utilities On
Green energy
- Energy efficient items: Ceiling Fans
Community & neighborhood
Location
- Region: Jackson
Other
Other facts
- Road surface type: Dirt
Price history
| Date | Event | Price |
|---|---|---|
| 10/20/2025 | Sold | $445,000-2.2%$202/sqft |
Source: | ||
| 8/29/2025 | Pending sale | $455,000$207/sqft |
Source: | ||
| 8/11/2025 | Listed for sale | $455,000+24.7%$207/sqft |
Source: | ||
| 7/26/2022 | Sold | $365,000$166/sqft |
Source: Public Record Report a problem | ||
Public tax history
| Year | Property taxes | Tax assessment |
|---|---|---|
| 2024 | $4,986 +7.7% | $340,375 |
| 2023 | $4,629 +18.8% | $340,375 +53.3% |
| 2022 | $3,897 -2.4% | $222,027 +8.5% |
Find assessor info on the county website
Neighborhood: 04921
Nearby schools
GreatSchools rating
- 1/10Morse Memorial SchoolGrades: PK-5Distance: 5.9 mi
- 2/10Mt View Middle SchoolGrades: 6-8Distance: 6.9 mi
- 4/10Mt View High SchoolGrades: 9-12Distance: 6.9 mi

Get pre-qualified for a loan
At Zillow Home Loans, we can pre-qualify you in as little as 5 minutes with no impact to your credit score.An equal housing lender. NMLS #10287.
