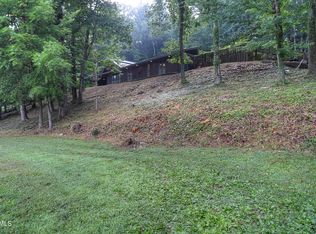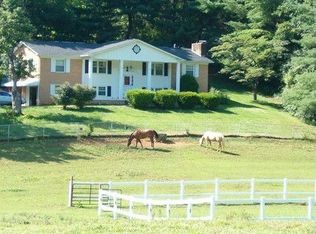Sold for $450,000 on 10/24/25
$450,000
337 Hidden Valley Rd, Kingsport, TN 37663
3beds
3,260sqft
Single Family Residence, Residential
Built in 1961
4.81 Acres Lot
$451,500 Zestimate®
$138/sqft
$2,629 Estimated rent
Home value
$451,500
$384,000 - $533,000
$2,629/mo
Zestimate® history
Loading...
Owner options
Explore your selling options
What's special
This private 3 bedroom 3 bath custom ''Begley'' built home is located in Hidden Valley Estates. The home sits on almost 5 acres. The interstate is only 5 minutes away making it easy for you to be anywhere in the Tri Cities in just a short drive. Their are NO City Taxes.
Inside the home features a large updated open kitchen with stainless appliances, granite countertops, custom cabinets, an island with a second built in oven and hardwood flooring. Kitchen is attached to a second family room with a beautiful brick fireplace. There is a spacious formal dining room and formal living room off of the kitchen. The home also features original marble flooring starting at the front door that leads down the hallway to the bedrooms and a full bath. The home also features a large main bedroom suite with a walk in closet, his and her sinks, walk in shower and a large sunken jacuzzi tub. There is also a very large private deck off on the main bedroom that is perfect for morning coffee.
The final room of the house is a very large game room, with 2 large bay windows, marble flooring, wooden beams in the ceiling, lots of built ins, a billiards table, a large custom built wet bar with barstools and a full bathroom.
Outside the home features a large fenced in horse arena with a mini barn with 3 stables. A 2 level 6 car detached garage that will hold 4 vehicles on the bottom and 2 on the top. Top level also has a very large workshop that could easily be converted into an office space or studio a apartment. There is also a very large screened in sunroom that is attached to another wooden deck that is a great grilling area and overlooks the private wooded area.
From the deck there is a brick paved path that takes you out to the secluded screened in Gazebo that is equipped with electric hook up for a hot tub, can lighting, lots of wall outlets and a ceiling fan. All information is deemed reliable and is the responsibility of the buyer and buyers agent to verify.
Zillow last checked: 8 hours ago
Listing updated: October 26, 2025 at 02:48pm
Listed by:
Greg McClellan 423-416-6226,
Snyder Real Estate Co. Inc.
Bought with:
Greg McClellan, 354538
Snyder Real Estate Co. Inc.
Source: TVRMLS,MLS#: 9984377
Facts & features
Interior
Bedrooms & bathrooms
- Bedrooms: 3
- Bathrooms: 3
- Full bathrooms: 3
Heating
- Heat Pump
Cooling
- Heat Pump
Appliances
- Included: Built-In Electric Oven, Cooktop, Dishwasher, Electric Range, Range
- Laundry: Electric Dryer Hookup, Washer Hookup
Features
- Granite Counters, Kitchen Island, Walk-In Closet(s)
- Flooring: Carpet, Hardwood, Marble
- Has fireplace: Yes
- Fireplace features: Brick
Interior area
- Total structure area: 3,260
- Total interior livable area: 3,260 sqft
Property
Parking
- Total spaces: 7
- Parking features: Driveway, Carport, Detached
- Garage spaces: 6
- Carport spaces: 1
- Covered spaces: 7
- Has uncovered spaces: Yes
Features
- Levels: One
- Stories: 1
- Patio & porch: Back, Enclosed
- Fencing: Front Yard,Pasture
Lot
- Size: 4.81 Acres
- Dimensions: 4.81
- Features: Pasture
- Topography: Level, Pasture, Sloped, Wooded
Details
- Additional structures: Barn(s), Garage(s), Workshop
- Parcel number: 120 118.00
- Zoning: A2
Construction
Type & style
- Home type: SingleFamily
- Architectural style: Ranch
- Property subtype: Single Family Residence, Residential
Materials
- Brick, Vinyl Siding
- Roof: Shingle
Condition
- Above Average
- New construction: No
- Year built: 1961
Utilities & green energy
- Sewer: Septic Tank
- Water: Public
- Utilities for property: Cable Available, Electricity Connected, Sewer Connected
Community & neighborhood
Location
- Region: Kingsport
- Subdivision: Hidden Valley Estates
Other
Other facts
- Listing terms: Cash,Conventional,FHA,THDA
Price history
| Date | Event | Price |
|---|---|---|
| 10/24/2025 | Sold | $450,000-10%$138/sqft |
Source: TVRMLS #9984377 | ||
| 10/11/2025 | Pending sale | $500,000$153/sqft |
Source: TVRMLS #9984377 | ||
| 9/27/2025 | Price change | $500,000-11.5%$153/sqft |
Source: TVRMLS #9984377 | ||
| 9/10/2025 | Price change | $565,000-5%$173/sqft |
Source: TVRMLS #9984377 | ||
| 8/12/2025 | Listed for sale | $595,000$183/sqft |
Source: TVRMLS #9984377 | ||
Public tax history
| Year | Property taxes | Tax assessment |
|---|---|---|
| 2024 | $1,823 +3.7% | $73,025 |
| 2023 | $1,757 | $73,025 |
| 2022 | $1,757 | $73,025 |
Find assessor info on the county website
Neighborhood: 37663
Nearby schools
GreatSchools rating
- 7/10Miller Perry Elementary SchoolGrades: PK-5Distance: 1.2 mi
- 4/10Sullivan Heights Middle SchoolGrades: 6-8Distance: 3.8 mi
- 7/10West Ridge High SchoolGrades: 9-12Distance: 5.6 mi
Schools provided by the listing agent
- Elementary: Miller Perry
- Middle: Sullivan Heights Middle
- High: West Ridge
Source: TVRMLS. This data may not be complete. We recommend contacting the local school district to confirm school assignments for this home.

Get pre-qualified for a loan
At Zillow Home Loans, we can pre-qualify you in as little as 5 minutes with no impact to your credit score.An equal housing lender. NMLS #10287.

