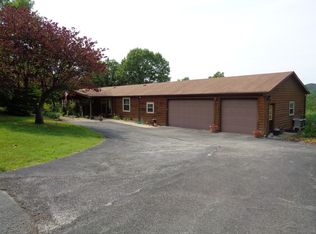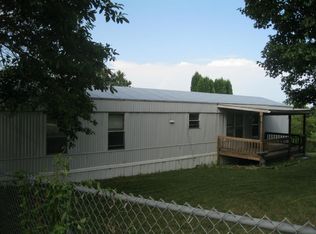Closed
Price Unknown
337 Jessi Road, Forsyth, MO 65653
5beds
3,187sqft
Single Family Residence
Built in 1998
10.17 Acres Lot
$388,400 Zestimate®
$--/sqft
$2,689 Estimated rent
Home value
$388,400
$350,000 - $431,000
$2,689/mo
Zestimate® history
Loading...
Owner options
Explore your selling options
What's special
A one-of-a-kind find on 10.17 wooded acres with paths for 4 wheelers and side-by-sides already cut into the property. Two springs feed the creek in the backyard, which you can listen to from the expansive, covered back deck as the sunset settles in behind the trees. Including 5 bedrooms and 3.5 baths, this home offers lots of room with 3012 sq ft over three floors so everyone can spread out! The sunny, spacious kitchen features a center island with additional storage, propane gas range, stylish updated fixtures and a large pantry. Open dining and living room keeps the conversation flowing for all kinds of gatherings or just relaxing in front of the rustic stone fireplace. Primary bedroom, four bedrooms, three bathrooms and laundry are all on main floor and easily accessible. Primary bedroom is large with added primary bathroom including custom tiled shower and heated, jetted soak tub. Enjoy evenings and holidays in the giant rec room upstairs which is already outfitted with a pool table, motorized screen, projector and surround sound, it's own kitchenette and a half bath. There's even a 1970's jukebox with Bluetooth capabilities and LED lights. Imagine the Super Bowl parties! An expansive, covered back deck give you a ring-side seat to the wet weather creek so close you can hear it from the deck. Large ceiling fans make it perfect for outdoor dining and relaxing. The front patio is partially fenced with an adjustable basketball hoop set in concrete and a fire pit area right behind that is perfect for comfortable chairs and marshmallows. A large play set with shingled roof and additional shed are framed by the landscaping and mature trees in the front yard. Across from the home is a wide open field ringed by honeysuckle and blackberry bushes which leads to the 1940's barn with original barn wood exterior, 1210 sq ft and 50 amp electrical hookup for RV's. There is even a 30-40 ft greenhouse, partially cladded, with electrical fuse panel. Well serviced 2 years ago.
Zillow last checked: 9 hours ago
Listing updated: November 26, 2025 at 07:14am
Listed by:
The Best Team 417-336-4999,
Keller Williams Tri-Lakes
Bought with:
Ronda Watson, 2019031167
Table Rock Sunset Properties
Source: SOMOMLS,MLS#: 60300428
Facts & features
Interior
Bedrooms & bathrooms
- Bedrooms: 5
- Bathrooms: 4
- Full bathrooms: 3
- 1/2 bathrooms: 1
Heating
- Heat Pump, Central, Electric, Propane
Cooling
- Central Air, Ceiling Fan(s), Zoned
Appliances
- Included: Dishwasher, Free-Standing Propane Oven, Dryer, Washer, Microwave, Water Softener Owned, Refrigerator, Electric Water Heater, Disposal, Water Filtration
- Laundry: Main Level, W/D Hookup
Features
- Sound System, Laminate Counters, Soaking Tub, Walk-in Shower
- Flooring: Carpet, Tile, Hardwood
- Basement: Walk-Out Access,Exterior Entry,Finished,Partial
- Attic: Access Only:No Stairs
- Has fireplace: Yes
- Fireplace features: Stone, Screen, Propane
Interior area
- Total structure area: 3,187
- Total interior livable area: 3,187 sqft
- Finished area above ground: 2,782
- Finished area below ground: 405
Property
Parking
- Total spaces: 2
- Parking features: RV Access/Parking, Gravel, Gated, Driveway
- Attached garage spaces: 2
- Has uncovered spaces: Yes
Features
- Levels: One and One Half
- Stories: 2
- Patio & porch: Patio, Covered
- Exterior features: Rain Gutters, Playscape
- Waterfront features: Wet Weather Creek
Lot
- Size: 10.17 Acres
- Features: Secluded, Wooded/Cleared Combo
Details
- Additional structures: Shed(s)
- Parcel number: 044.017000000026.031
- Other equipment: Media Projector System
Construction
Type & style
- Home type: SingleFamily
- Architectural style: Barndominium
- Property subtype: Single Family Residence
Materials
- Wood Siding
- Foundation: Block, Crawl Space
- Roof: Metal
Condition
- Year built: 1998
Utilities & green energy
- Sewer: Septic Tank
- Water: Private
Community & neighborhood
Security
- Security features: Smoke Detector(s)
Location
- Region: Forsyth
- Subdivision: Swan Lake
Other
Other facts
- Listing terms: Cash,VA Loan,FHA,Conventional
- Road surface type: Gravel
Price history
| Date | Event | Price |
|---|---|---|
| 11/25/2025 | Sold | -- |
Source: | ||
| 10/9/2025 | Pending sale | $418,500$131/sqft |
Source: | ||
| 9/27/2025 | Listed for sale | $418,500$131/sqft |
Source: | ||
| 8/3/2025 | Pending sale | $418,500$131/sqft |
Source: | ||
| 7/24/2025 | Listed for sale | $418,500+174.4%$131/sqft |
Source: | ||
Public tax history
| Year | Property taxes | Tax assessment |
|---|---|---|
| 2024 | $1,687 +0.8% | $33,880 |
| 2023 | $1,673 +0.1% | $33,880 |
| 2022 | $1,671 +0.2% | $33,880 |
Find assessor info on the county website
Neighborhood: 65653
Nearby schools
GreatSchools rating
- 4/10Forsyth Elementary SchoolGrades: PK-4Distance: 2 mi
- 8/10Forsyth Middle SchoolGrades: 5-8Distance: 2 mi
- 6/10Forsyth High SchoolGrades: 9-12Distance: 2 mi
Schools provided by the listing agent
- Elementary: Forsyth
- Middle: Forsyth
- High: Forsyth
Source: SOMOMLS. This data may not be complete. We recommend contacting the local school district to confirm school assignments for this home.

