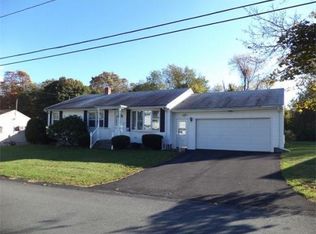Sold for $515,000
$515,000
337 Lepes Rd, Somerset, MA 02726
3beds
1,632sqft
Single Family Residence
Built in 1956
0.26 Acres Lot
$521,100 Zestimate®
$316/sqft
$2,674 Estimated rent
Home value
$521,100
$469,000 - $578,000
$2,674/mo
Zestimate® history
Loading...
Owner options
Explore your selling options
What's special
Welcome to this charming Somerset home that perfectly blends classic appeal with thoughtful updates. Bright and inviting, the interior showcases warm hardwoods, modern lighting, and an easy flow ideal for everyday living. The kitchen shines with tasteful finishes and opens to a lovely deck overlooking a well-kept yard—perfect for relaxing or entertaining. Downstairs, the finished lower level provides additional living space with custom cabinetry and a cozy, stylish feel. Curb appeal abounds with a clean white exterior, mature landscaping, and a welcoming front porch. Conveniently located near schools, shops, and major routes, this home offers comfort, functionality, and timeless character in one delightful package.
Zillow last checked: 8 hours ago
Listing updated: December 05, 2025 at 11:36am
Listed by:
Cheryl Perry 508-965-0103,
Lamacchia Realty, Inc 508-441-4446
Bought with:
Michelle Bruneau
High Pointe Properties
Source: MLS PIN,MLS#: 73446340
Facts & features
Interior
Bedrooms & bathrooms
- Bedrooms: 3
- Bathrooms: 1
- Full bathrooms: 1
Primary bedroom
- Features: Closet, Flooring - Hardwood, Cable Hookup
- Level: First
- Area: 156
- Dimensions: 13 x 12
Bedroom 2
- Features: Closet, Flooring - Hardwood, Cable Hookup
- Level: First
- Area: 156
- Dimensions: 12 x 13
Bedroom 3
- Features: Closet, Flooring - Hardwood, Cable Hookup
- Level: First
- Area: 143
- Dimensions: 11 x 13
Primary bathroom
- Features: No
Bathroom 1
- Features: Bathroom - Full, Bathroom - With Tub & Shower, Flooring - Stone/Ceramic Tile
- Level: First
- Area: 63
- Dimensions: 9 x 7
Family room
- Features: Flooring - Stone/Ceramic Tile, Cable Hookup, Recessed Lighting
- Level: Basement
- Area: 480
- Dimensions: 20 x 24
Kitchen
- Features: Flooring - Stone/Ceramic Tile, Countertops - Stone/Granite/Solid, Countertops - Upgraded, Recessed Lighting
- Level: First
- Area: 182
- Dimensions: 14 x 13
Living room
- Features: Closet, Flooring - Hardwood, Cable Hookup, Exterior Access, Recessed Lighting
- Level: First
- Area: 286
- Dimensions: 22 x 13
Heating
- Baseboard, Natural Gas
Cooling
- None
Appliances
- Included: Gas Water Heater, Water Heater, Range, Dishwasher, Refrigerator
- Laundry: Gas Dryer Hookup, Washer Hookup, In Basement
Features
- Mud Room
- Flooring: Wood, Tile, Flooring - Stone/Ceramic Tile
- Windows: Screens
- Basement: Full,Partially Finished,Interior Entry
- Has fireplace: No
Interior area
- Total structure area: 1,632
- Total interior livable area: 1,632 sqft
- Finished area above ground: 1,152
- Finished area below ground: 480
Property
Parking
- Total spaces: 5
- Parking features: Attached, Paved Drive, Paved
- Attached garage spaces: 1
- Uncovered spaces: 4
Features
- Patio & porch: Deck - Exterior, Porch, Deck - Roof
- Exterior features: Porch, Deck - Roof, Rain Gutters, Storage, Screens
Lot
- Size: 0.26 Acres
Details
- Foundation area: 0
- Parcel number: M:0B6 L:0007,4020076
- Zoning: R1
Construction
Type & style
- Home type: SingleFamily
- Architectural style: Ranch
- Property subtype: Single Family Residence
Materials
- Frame, Conventional (2x4-2x6)
- Foundation: Concrete Perimeter
- Roof: Shingle
Condition
- Year built: 1956
Utilities & green energy
- Electric: 100 Amp Service
- Sewer: Public Sewer
- Water: Public
Green energy
- Energy efficient items: Thermostat
Community & neighborhood
Community
- Community features: Laundromat, Highway Access, House of Worship, Public School
Location
- Region: Somerset
Other
Other facts
- Road surface type: Paved
Price history
| Date | Event | Price |
|---|---|---|
| 12/5/2025 | Sold | $515,000+5.3%$316/sqft |
Source: MLS PIN #73446340 Report a problem | ||
| 10/28/2025 | Contingent | $489,000$300/sqft |
Source: MLS PIN #73446340 Report a problem | ||
| 10/22/2025 | Listed for sale | $489,000+76.2%$300/sqft |
Source: MLS PIN #73446340 Report a problem | ||
| 12/26/2018 | Sold | $277,500-2.6%$170/sqft |
Source: Public Record Report a problem | ||
| 11/15/2018 | Pending sale | $284,900$175/sqft |
Source: RE/MAX Platinum #72414207 Report a problem | ||
Public tax history
| Year | Property taxes | Tax assessment |
|---|---|---|
| 2025 | $5,319 +7.1% | $399,900 +3% |
| 2024 | $4,968 +13.5% | $388,400 +12.5% |
| 2023 | $4,377 +8.2% | $345,200 +13.4% |
Find assessor info on the county website
Neighborhood: 02726
Nearby schools
GreatSchools rating
- 6/10South Elementary SchoolGrades: K-5Distance: 0.4 mi
- 5/10Somerset Middle SchoolGrades: 6-8Distance: 0.6 mi
- 7/10Somerset Berkley Regional High SchoolGrades: 9-12Distance: 1.2 mi
Get pre-qualified for a loan
At Zillow Home Loans, we can pre-qualify you in as little as 5 minutes with no impact to your credit score.An equal housing lender. NMLS #10287.
