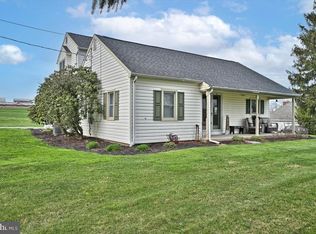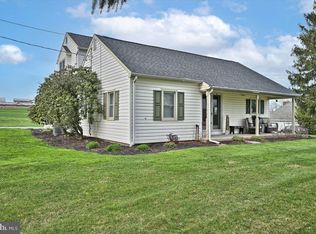Welcome Home to a secluded thoughtfully designed Country Manor property is a secluded haven, located in Manor Township, a 4 BR, 2.5 bath home on slightly more than an acre of ground, with 900 sq. ft. of covered wrap-around porch (with Gazebo area with a ceiling fan), lighting, optimized for spending quality time in the fresh air for dining and drinks al fresco, is accessed from the front by a flagstone curved walkway, PLUS a private swimming pool PLUS a magical patio, with outdoor landscape lighting sprinkled around the property.*** Inside the dreamy enchanting home are tucked additional surprises everywhere, from the large grand foyer with inlaid flooring, to the office with built-ins, oversized gathering room with 10 windows, and a unique Victorian style walk-in bow window with double crown moulding. Flow into the dining room, with a double full glass door entrance to the wrap around porch, 3 floor to ceiling windows, and a crystal chandelier create a beautiful elegant room for entertaining.*** This level has 9#x2019; ceilings and also features wood flooring, mixed with other unique materials including a Victorian style door latch and glass knobs. The kitchen offers stainless steel appliances, granite ceramic countertops, marble backsplash, trash compactor, a pantry and an island for cooking and gathering. Beside the kitchen is a cozy breakfast room with an oversized focal point statement piece fireplace with raised hearth, which leads into the gracious coffered ceiling Family Room and a loveseat- sized built-in window seat, and another entrance onto the wrap around porch.*** The unusual wood staircase to the upper level opens and greets with a cozy bright windowed loft area, a handsome Primary Suite with panoramic pastoral views, a walk-in closet, a double vanity and a windowed bathing area/dressing room with a jetted tub and shower stall. 3 other bedrooms are on this level, two amply-sized (of which one presents with a walk-in bay window), and a smaller flex room which could be used as 2nd office. The spacious hall bath has an extra-long vanity and the hall closet has another surprise of a laundry chute.*** The lower level of the home extends the living spaces, is accessed via a glass door from the main level, and is waiting on #x201c;the big game#x201d; to entertain revelers with a bar and large gathering spaces. The 2-car oversized garage has its own surprise above with a walk-up attic space for additional storage, garage doors with glass panels and the garage is steps away from the kitchen thru a mudroom/laundry/powder room (with a pocket door).*** The expansive driveway of the home is tucked against the left perimeter of the property, the property has been delightfully created for multi-purposes, as it includes a fenced salt-water in-ground swimming pool and the Belgium Block thoughtfully landscaped and creatively hardscaped Zen adjacent courtyard patio area with an electric sunshade and a
This property is off market, which means it's not currently listed for sale or rent on Zillow. This may be different from what's available on other websites or public sources.


