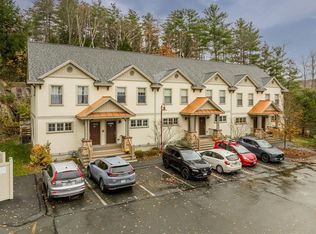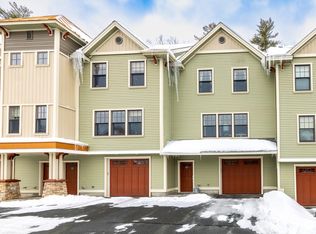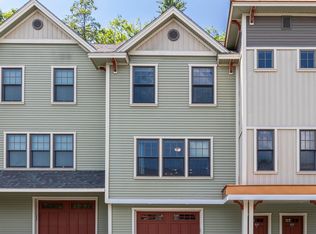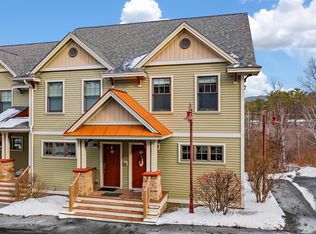Closed
Listed by:
Richard M Higgerson,
Williamson Group Sothebys Intl. Realty Cell:802-291-0436
Bought with: Four Seasons Sotheby's Int'l Realty
$462,500
337 Mount Support Road #405, Lebanon, NH 03766
2beds
1,656sqft
Condominium, Townhouse
Built in 2010
4 Acres Lot
$512,500 Zestimate®
$279/sqft
$2,889 Estimated rent
Home value
$512,500
$487,000 - $538,000
$2,889/mo
Zestimate® history
Loading...
Owner options
Explore your selling options
What's special
Quarry Hill unit 405 offers three levels of finished living space with an east facing deck, two bedrooms and a location that cannot be beat. The original owners worked with the builder on top quality finishes, material choices and attention to detail to achieve a unique and inviting living space that includes a third bathroom and two finished rooms in the walkout lower level. With hardwood floors and the gourmet kitchen that features tile backsplash, granite counters and stainless appliances, the first floors runs from east to west and ends with a private deck facing east off of the living room. The open concept first floor combination kitchen/family/dining area offers the space everyone is looking for. A second-floor primary bedroom en-suite and a second bedroom and second full bath on the top floor as well as a fully finished lower level with a laundry, full bath with shower and separate space for a recreation room, TV, home office, exercise area or for overflow guests. Minutes to DHMC, Centerra Marketplace, and downtown Hanover and Lebanon, Quarry Hill offers the combination of one of the most convenient locations in the UV with a professional and well managed condominium community. Two assigned parking spaces, a nearby Advance Transit bus stop, a multi-use path that leads to the DHMC campus as well as direct access to miles of trails for mountain biking and hiking or just walking the cat. Showings begin Saturday May 13th, 2023.
Zillow last checked: 8 hours ago
Listing updated: June 07, 2023 at 05:15am
Listed by:
Richard M Higgerson,
Williamson Group Sothebys Intl. Realty Cell:802-291-0436
Bought with:
Annette Hartley-White
Four Seasons Sotheby's Int'l Realty
Source: PrimeMLS,MLS#: 4951899
Facts & features
Interior
Bedrooms & bathrooms
- Bedrooms: 2
- Bathrooms: 3
- Full bathrooms: 2
- 3/4 bathrooms: 1
Heating
- Propane, Forced Air, Hot Air, Zoned
Cooling
- Central Air
Appliances
- Included: Dishwasher, Dryer, Microwave, Gas Range, Refrigerator, Washer, Propane Water Heater, Exhaust Fan
- Laundry: In Basement
Features
- Dining Area, Living/Dining, Primary BR w/ BA
- Flooring: Carpet, Hardwood, Vinyl
- Windows: Window Treatments, Screens, Double Pane Windows
- Basement: Climate Controlled,Concrete,Concrete Floor,Daylight,Finished,Full,Insulated,Interior Stairs,Storage Space,Walkout,Interior Access,Exterior Entry,Walk-Out Access
Interior area
- Total structure area: 1,734
- Total interior livable area: 1,656 sqft
- Finished area above ground: 1,156
- Finished area below ground: 500
Property
Parking
- Total spaces: 2
- Parking features: Shared Driveway, Paved, Assigned, Deeded, Off Street, On Site, Parking Spaces 2, Visitor
Features
- Levels: 2.5
- Stories: 2
- Patio & porch: Covered Porch
- Exterior features: Trash, Deck
Lot
- Size: 4 Acres
- Features: Condo Development, Level, Open Lot, Recreational, Sidewalks, Street Lights, Trail/Near Trail, Walking Trails, Abuts Conservation, Near Paths, Near Public Transit, Near Hospital
Details
- Parcel number: LBANM48B11L405
- Zoning description: PUD
Construction
Type & style
- Home type: Townhouse
- Property subtype: Condominium, Townhouse
Materials
- Wood Frame, Composition Exterior, Vinyl Exterior, Vinyl Siding
- Foundation: Poured Concrete
- Roof: Metal,Asphalt Shingle
Condition
- New construction: No
- Year built: 2010
Utilities & green energy
- Electric: Circuit Breakers
- Sewer: Public Sewer
- Utilities for property: Phone, Cable, Propane, Underground Gas, Underground Utilities
Community & neighborhood
Security
- Security features: Carbon Monoxide Detector(s), Smoke Detector(s)
Location
- Region: Lebanon
- Subdivision: Quarry Hill
HOA & financial
Other financial information
- Additional fee information: Fee: $385
Price history
| Date | Event | Price |
|---|---|---|
| 6/6/2023 | Sold | $462,500-0.5%$279/sqft |
Source: | ||
| 5/18/2023 | Contingent | $465,000$281/sqft |
Source: | ||
| 5/9/2023 | Listed for sale | $465,000+56.6%$281/sqft |
Source: | ||
| 10/30/2018 | Sold | $297,000-4.2%$179/sqft |
Source: | ||
| 10/17/2018 | Pending sale | $310,000$187/sqft |
Source: Four Seasons Sotheby's International Realty #4720488 Report a problem | ||
Public tax history
| Year | Property taxes | Tax assessment |
|---|---|---|
| 2024 | $9,823 +8.2% | $373,800 |
| 2023 | $9,076 +5.4% | $373,800 |
| 2022 | $8,612 +10.9% | $373,800 +46.2% |
Find assessor info on the county website
Neighborhood: 03766
Nearby schools
GreatSchools rating
- 5/10Lebanon Middle SchoolGrades: 5-8Distance: 2.1 mi
- 7/10Lebanon High SchoolGrades: 9-12Distance: 0.6 mi
- 8/10Hanover Street SchoolGrades: K-4Distance: 0.6 mi
Schools provided by the listing agent
- Elementary: Mount Lebanon School
- Middle: Lebanon Middle School
- High: Lebanon High School
- District: Lebanon School District
Source: PrimeMLS. This data may not be complete. We recommend contacting the local school district to confirm school assignments for this home.
Get pre-qualified for a loan
At Zillow Home Loans, we can pre-qualify you in as little as 5 minutes with no impact to your credit score.An equal housing lender. NMLS #10287.



