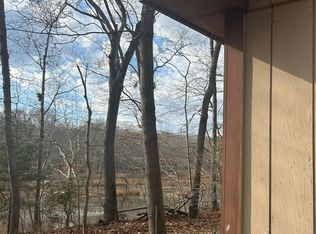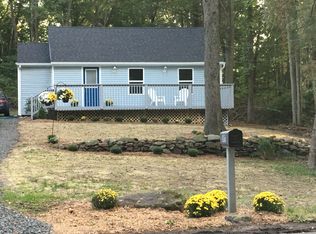Sold for $975,000
$975,000
337 Mulberry Point Road, Guilford, CT 06437
4beds
3,269sqft
Single Family Residence
Built in 1972
2.17 Acres Lot
$1,077,800 Zestimate®
$298/sqft
$5,208 Estimated rent
Home value
$1,077,800
$1.01M - $1.15M
$5,208/mo
Zestimate® history
Loading...
Owner options
Explore your selling options
What's special
NIRVANA! When the architect and his family first came to the land they knew exactly where the house would go- looking over the tidal salt meadow, across Long Island Sound to a picture perfect view of Faulkner’s Island. All of this view is framed by woods and the edge of “Long Cove.” The three bedroom home is designed for how people live today. The core of the house has a two sided natural stone fireplace. The dining room is on one side, the living room on the other. A step down, into the year-round sunroom, has high ceilings and lots of glass- the ideal spot for communing with nature. There are decks on either side of the sunroom. The eat-in kitchen also opens to the patio and deck and is positioned perfectly for getting snacks to the in-ground pool and cabana. There is also a new Hot Tub! Tucked into the west side of the house is an artist’s studio space with lots of light and access to the deck. On the second floor is a Primary Bedroom Suite with Views, a large bath and walk-in closet, an open den with a third fireplace, two other bedrooms and a bath. On the third floor is a studio space and loft. The house has attic storage and a full unfinished, walkout basement. The two car garage is connected to the house via a broad airlock entry. The yard is nicely landscaped with just enough lawn. Very Private, this property is a nature lover’s delight. Located only three miles from the Guilford Green, Shops, Restaurants and transportation access to New Haven, New York is a breeze.
Zillow last checked: 8 hours ago
Listing updated: July 09, 2024 at 08:17pm
Listed by:
The Whiteman Team at William Raveis Real Estate,
Leigh Whiteman 203-430-1467,
William Raveis Real Estate 203-453-0391
Bought with:
MJ Burt, REB.0788611
Citi Atlas Real Estate Co LLC
Source: Smart MLS,MLS#: 170551887
Facts & features
Interior
Bedrooms & bathrooms
- Bedrooms: 4
- Bathrooms: 3
- Full bathrooms: 2
- 1/2 bathrooms: 1
Primary bedroom
- Features: Balcony/Deck, Full Bath, Hardwood Floor, Sliders, Walk-In Closet(s)
- Level: Upper
- Area: 196 Square Feet
- Dimensions: 14 x 14
Bedroom
- Features: Hardwood Floor
- Level: Upper
- Area: 132 Square Feet
- Dimensions: 11 x 12
Bedroom
- Features: Hardwood Floor
- Level: Upper
- Area: 150 Square Feet
- Dimensions: 10 x 15
Bedroom
- Features: Hardwood Floor, Wall/Wall Carpet
- Level: Other
- Area: 168 Square Feet
- Dimensions: 12 x 14
Primary bathroom
- Features: Hardwood Floor, Hydro-Tub, Stall Shower
- Level: Upper
Bathroom
- Features: Full Bath, Tile Floor, Tub w/Shower
- Level: Upper
Bathroom
- Features: Tile Floor
- Level: Main
Den
- Features: Fireplace, Hardwood Floor, Vaulted Ceiling(s)
- Level: Upper
- Area: 224 Square Feet
- Dimensions: 14 x 16
Dining room
- Features: Fireplace, Hardwood Floor, Sliders
- Level: Main
- Area: 272 Square Feet
- Dimensions: 16 x 17
Family room
- Features: High Ceilings, Ceiling Fan(s), Hardwood Floor, Sliders, Vaulted Ceiling(s)
- Level: Main
- Area: 504 Square Feet
- Dimensions: 14 x 36
Kitchen
- Features: Breakfast Nook, Ceiling Fan(s), Hardwood Floor, Wet Bar
- Level: Main
- Area: 154 Square Feet
- Dimensions: 11 x 14
Living room
- Features: Built-in Features, Fireplace, Hardwood Floor
- Level: Main
- Area: 322 Square Feet
- Dimensions: 14 x 23
Loft
- Level: Other
- Area: 105 Square Feet
- Dimensions: 7 x 15
Office
- Features: Hardwood Floor, Sliders
- Level: Main
- Area: 126 Square Feet
- Dimensions: 7 x 18
Heating
- Baseboard, Radiant, Wall Unit, Electric
Cooling
- Central Air, Ductless
Appliances
- Included: Oven/Range, Microwave, Range Hood, Refrigerator, Dishwasher, Electric Water Heater
- Laundry: Upper Level, Mud Room
Features
- Open Floorplan, Entrance Foyer
- Windows: Thermopane Windows
- Basement: Full
- Attic: Storage
- Number of fireplaces: 2
Interior area
- Total structure area: 3,269
- Total interior livable area: 3,269 sqft
- Finished area above ground: 3,269
Property
Parking
- Total spaces: 2
- Parking features: Attached, Garage Door Opener, Paved, Gravel
- Attached garage spaces: 2
- Has uncovered spaces: Yes
Features
- Patio & porch: Deck, Patio
- Exterior features: Rain Gutters, Stone Wall
- Has private pool: Yes
- Pool features: In Ground
- Fencing: Partial
- Has view: Yes
- View description: Water
- Has water view: Yes
- Water view: Water
- Waterfront features: Access, Walk to Water
Lot
- Size: 2.17 Acres
- Features: Rear Lot, Wetlands, Few Trees, Landscaped, In Flood Zone
Details
- Additional structures: Cabana
- Parcel number: 1115986
- Zoning: R-5
Construction
Type & style
- Home type: SingleFamily
- Architectural style: Contemporary
- Property subtype: Single Family Residence
Materials
- Vertical Siding, Cedar
- Foundation: Concrete Perimeter
- Roof: Asphalt
Condition
- New construction: No
- Year built: 1972
Utilities & green energy
- Sewer: Septic Tank
- Water: Well
- Utilities for property: Cable Available
Green energy
- Energy efficient items: Windows
- Energy generation: Solar
Community & neighborhood
Community
- Community features: Health Club, Library, Medical Facilities, Playground, Public Rec Facilities, Tennis Court(s)
Location
- Region: Guilford
Price history
| Date | Event | Price |
|---|---|---|
| 5/10/2023 | Sold | $975,000+14.7%$298/sqft |
Source: | ||
| 3/11/2023 | Contingent | $850,000$260/sqft |
Source: | ||
| 3/10/2023 | Listed for sale | $850,000+9.4%$260/sqft |
Source: | ||
| 10/25/2016 | Listing removed | $777,000$238/sqft |
Source: William Raveis Real Estate #N10134097 Report a problem | ||
| 5/17/2016 | Listed for sale | $777,000$238/sqft |
Source: William Raveis Real Estate #N10134097 Report a problem | ||
Public tax history
| Year | Property taxes | Tax assessment |
|---|---|---|
| 2025 | $14,745 +2.3% | $533,260 -1.6% |
| 2024 | $14,407 +4.4% | $542,010 +1.6% |
| 2023 | $13,801 +19.9% | $533,260 +54% |
Find assessor info on the county website
Neighborhood: 06437
Nearby schools
GreatSchools rating
- 7/10A. W. Cox SchoolGrades: K-4Distance: 1.7 mi
- 8/10E. C. Adams Middle SchoolGrades: 7-8Distance: 2 mi
- 9/10Guilford High SchoolGrades: 9-12Distance: 3.7 mi
Schools provided by the listing agent
- Elementary: A. W. Cox
- High: Guilford
Source: Smart MLS. This data may not be complete. We recommend contacting the local school district to confirm school assignments for this home.
Get pre-qualified for a loan
At Zillow Home Loans, we can pre-qualify you in as little as 5 minutes with no impact to your credit score.An equal housing lender. NMLS #10287.
Sell for more on Zillow
Get a Zillow Showcase℠ listing at no additional cost and you could sell for .
$1,077,800
2% more+$21,556
With Zillow Showcase(estimated)$1,099,356

