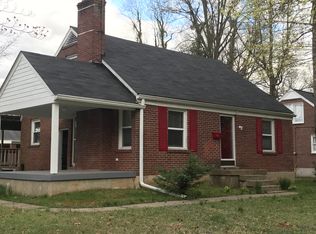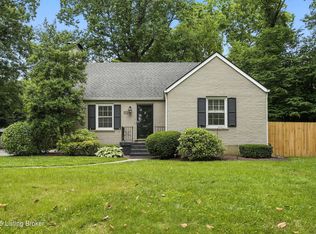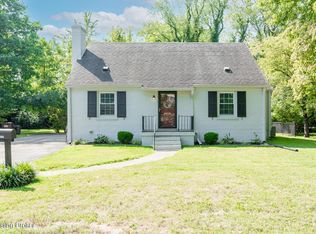New Price! Welcome to 337 Ridgeway Avenue in beautiful Saint Matthews! This delightful cape cod greets you with lovely curb appeal and a relaxing front porch perfect for greeting family and friends! Upon entry you'll notice the absolutely gorgeous refinished hardwood floors that continue throughout much of the main level. The living room features lots of great natural light and a charming tiled fireplace. The living room flows into the dining room which features sliding glass doors that open out onto an amazing multi-tiered deck overlooking the delightful private backyard. The dining room opens into a chef's kitchen that features stainless steel appliances, wonderful soft close cabinetry, a glass tile back-splash and solid surface counter tops. Just off the hall there are two good sized bedrooms and a charming bath that features beautifully preserved original 1940's tile. Charm is abundant! This home has been extremely well cared for and updated over the years. Pride in ownership is immediately apparent! Upstairs you'll find a delightful guest bedroom retreat that offers gorgeous hardwood floors, two retractable skylights with built in mini-blinds, separately zoned cooling and heating, a walk in closet and good storage space. Downstairs you'll find additional storage space, a convenient laundry area and half bath. Step outside onto the rear deck and you'll find the perfect space for outdoor entertaining! The fully fenced backyard is truly a nature lover's delight and features lots of beautiful plantings and trees and a convenient stamped concrete walkway. The home also features a new condenser unit for the main and lower levels (coupled with a new Nest thermostat), vinyl wrapping around the windows and eaves, a cement block/ brick one car garage and convenient carport. 337 Ridgeway Ave is close to all the great amenities of Saint Matthews including delightful local restaurants, some of Louisville's best shopping, excellent schools and beautiful parks. Schedule your
This property is off market, which means it's not currently listed for sale or rent on Zillow. This may be different from what's available on other websites or public sources.



